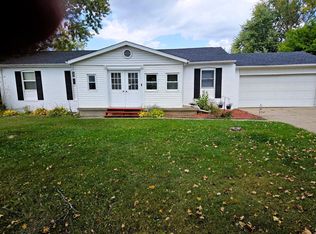Sold for $189,000
$189,000
6218 W Mount Morris Rd, Mount Morris, MI 48458
3beds
1,500sqft
Single Family Residence
Built in 1971
0.5 Acres Lot
$216,300 Zestimate®
$126/sqft
$1,521 Estimated rent
Home value
$216,300
$205,000 - $227,000
$1,521/mo
Zestimate® history
Loading...
Owner options
Explore your selling options
What's special
Beautiful Flushing Home In Township Of Mount Morris / Flushing Schools / Large Fenced Half Acre Yard / Full Unfinished Basement / Blacktop T Turn Driveway / Newer Roof, Windows, Kitchen, Bathrooms, Flooring, Paint, Electrical, Plumbing, Furnace, Central Air / Upgrades Galore / Free Home Warranty / Free Well Water and Newer Water Softener / City Sewer / Low Taxes / USDA Zero Down Eligible or MSHDA FHA MSHDA VA Loan Eligible / 2 Car Attached Garage / View Home Today Seller Is Moving Up North Upon Sale
Zillow last checked: 8 hours ago
Listing updated: August 03, 2025 at 06:45pm
Listed by:
Eric Stamm 810-730-3434,
Eric Stamm Team Real Estate
Bought with:
Shane Adams, 6501268702
RE/MAX Select
Andrew Bhagat, 6501328289
RE/MAX Select
Source: Realcomp II,MLS#: 20230078670
Facts & features
Interior
Bedrooms & bathrooms
- Bedrooms: 3
- Bathrooms: 2
- Full bathrooms: 2
Primary bedroom
- Level: Entry
- Dimensions: 11 x 12
Bedroom
- Level: Entry
- Dimensions: 11 x 11
Bedroom
- Level: Entry
- Dimensions: 8 x 11
Primary bathroom
- Level: Entry
- Dimensions: 5 x 8
Other
- Level: Entry
- Dimensions: 5 x 8
Dining room
- Level: Entry
- Dimensions: 9 x 11
Family room
- Level: Entry
- Dimensions: 11 x 18
Kitchen
- Level: Entry
- Dimensions: 12 x 13
Living room
- Level: Entry
- Dimensions: 15 x 27
Heating
- Forced Air, Natural Gas
Cooling
- Ceiling Fans, Central Air
Appliances
- Included: Disposal, Free Standing Gas Range, Free Standing Refrigerator, Microwave, Water Softener Owned
Features
- Basement: Full,Unfinished
- Has fireplace: No
Interior area
- Total interior livable area: 1,500 sqft
- Finished area above ground: 1,500
Property
Parking
- Total spaces: 2
- Parking features: Two Car Garage, Attached
- Attached garage spaces: 2
Features
- Levels: One
- Stories: 1
- Entry location: GroundLevel
- Pool features: None
Lot
- Size: 0.50 Acres
- Dimensions: 119 x 170 x 125 x 170
- Features: Corner Lot
Details
- Parcel number: 1406577003
- Special conditions: Short Sale No,Standard
Construction
Type & style
- Home type: SingleFamily
- Architectural style: Ranch
- Property subtype: Single Family Residence
Materials
- Vinyl Siding
- Foundation: Basement, Poured, Sump Pump
- Roof: Asphalt
Condition
- New construction: No
- Year built: 1971
- Major remodel year: 2018
Details
- Warranty included: Yes
Utilities & green energy
- Sewer: Public Sewer
- Water: Well
- Utilities for property: Above Ground Utilities, Cable Available
Community & neighborhood
Location
- Region: Mount Morris
- Subdivision: EBERT HOMESITES NO 2
Other
Other facts
- Listing agreement: Exclusive Right To Sell
- Listing terms: Cash,Conventional,FHA,Usda Loan,Va Loan
Price history
| Date | Event | Price |
|---|---|---|
| 5/7/2024 | Sold | $189,000-5.5%$126/sqft |
Source: | ||
| 3/30/2024 | Pending sale | $199,900$133/sqft |
Source: | ||
| 3/22/2024 | Listed for sale | $199,900$133/sqft |
Source: | ||
| 11/2/2023 | Listing removed | -- |
Source: | ||
| 10/29/2023 | Listed for sale | $199,900$133/sqft |
Source: | ||
Public tax history
| Year | Property taxes | Tax assessment |
|---|---|---|
| 2024 | $2,279 | $77,700 +6.3% |
| 2023 | -- | $73,100 +11.4% |
| 2022 | -- | $65,600 +15.7% |
Find assessor info on the county website
Neighborhood: 48458
Nearby schools
GreatSchools rating
- 6/10Elms ElementaryGrades: 1-6Distance: 1.9 mi
- 5/10Flushing Middle SchoolGrades: 6-8Distance: 3.2 mi
- 8/10Flushing High SchoolGrades: 8-12Distance: 3.7 mi
Get a cash offer in 3 minutes
Find out how much your home could sell for in as little as 3 minutes with a no-obligation cash offer.
Estimated market value$216,300
Get a cash offer in 3 minutes
Find out how much your home could sell for in as little as 3 minutes with a no-obligation cash offer.
Estimated market value
$216,300
