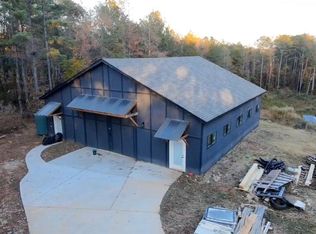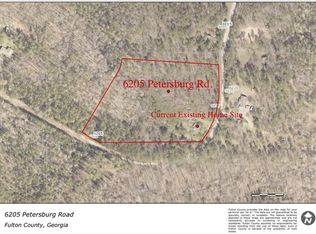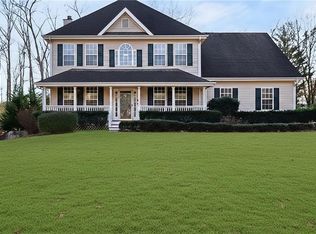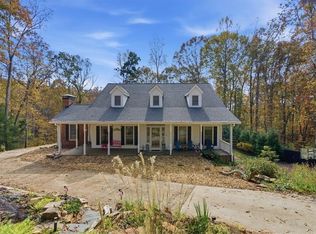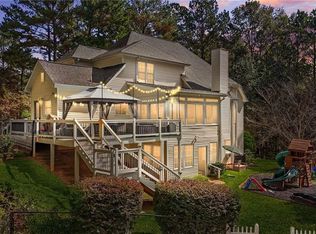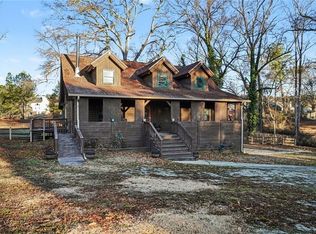Wonderful opportunity for your own private farm! Chattahoochee Hills area of South Fulton. This property boasts several outbuildings/sheds, large barn, goat or hay storage, dog/chicken pen/run, fenced and cross fenced, covered carport parking and 3 gated entrances. Beautiful mature hardwoods for ultimate privacy! Home has oversized open kitchen/dining area, large great room w/ fireplace, three full bedrooms and baths on main. Oversized master with natural lighting, plantation shutters, hardwood floors, walk in closet with built in shelving. Full baths have tile showers, tile surround tub, nice finishes. Finished basement is perfect for in-law or teen suite with office space, open den, kitchenette, bedroom and full bath. Large laundry room with cabinets, folding area, laundry sink and two washers/dryers! Don't miss the abundant features this home and property has to offer. Storage galore. Close to South Fulton Pkwy, Airport, Atlanta, South Fulton. Located near Landmark Christian, The Heritage School & Chattahoochee Hills Charter School.
Active
Price cut: $20K (1/16)
$650,000
6220 Petersburg Rd, Fairburn, GA 30213
4beds
4,532sqft
Est.:
Single Family Residence, Residential
Built in 1988
12.06 Acres Lot
$636,000 Zestimate®
$143/sqft
$-- HOA
What's special
Large barnFenced and cross fencedHardwood floorsCovered carport parkingPlantation shuttersGoat or hay storage
- 114 days |
- 1,715 |
- 89 |
Zillow last checked: 8 hours ago
Listing updated: February 06, 2026 at 11:00am
Listing Provided by:
DENENE CARPENTER,
Keller Williams Realty Atl Partners 770-252-2266
Source: FMLS GA,MLS#: 7674919
Tour with a local agent
Facts & features
Interior
Bedrooms & bathrooms
- Bedrooms: 4
- Bathrooms: 4
- Full bathrooms: 4
- Main level bathrooms: 3
- Main level bedrooms: 3
Rooms
- Room types: Basement, Bathroom, Bedroom, Family Room, Game Room, Kitchen, Other, Workshop
Bedroom
- Description: -
- Level: Main
Bedroom
- Description: -
- Level: Main
Heating
- Electric, Central, Heat Pump
Cooling
- Ceiling Fan(s), Central Air, Dual
Appliances
- Included: Electric Water Heater, Dryer, Washer, Dishwasher, Disposal, Microwave, Refrigerator, Electric Cooktop, Electric Oven, Self Cleaning Oven
- Laundry: In Basement, Laundry Room, Sink
Features
- Walk-In Closet(s), High Speed Internet, Recessed Lighting
- Flooring: Ceramic Tile, Luxury Vinyl
- Windows: Double Pane Windows, Bay Window(s), Window Treatments
- Basement: Finished Bath,Daylight,Exterior Entry,Finished,Full,Driveway Access
- Number of fireplaces: 1
- Fireplace features: Family Room
- Common walls with other units/homes: No Common Walls
Interior area
- Total structure area: 4,532
- Total interior livable area: 4,532 sqft
- Finished area above ground: 2,564
Video & virtual tour
Property
Parking
- Total spaces: 4
- Parking features: Carport, Parking Pad, Covered, Driveway, Level Driveway, Paved, RV Access/Parking
- Has garage: Yes
- Carport spaces: 4
- Has uncovered spaces: Yes
Accessibility
- Accessibility features: None
Features
- Levels: Two
- Stories: 2
- Patio & porch: Deck, Front Porch, Side Porch
- Exterior features: Other, Private Yard
- Pool features: None
- Spa features: None
- Fencing: Fenced,Back Yard,Front Yard,Cross Fenced,Gate
- Has view: Yes
- View description: Trees/Woods
- Waterfront features: None
- Body of water: None
Lot
- Size: 12.06 Acres
- Features: Private, Sloped, Back Yard, Farm, Wooded, Front Yard
Details
- Additional structures: Barn(s), Kennel/Dog Run, Outbuilding, Garage(s), Shed(s), Storage - Equipment
- Parcel number: 07 120100530220
- Other equipment: None
- Horses can be raised: Yes
- Horse amenities: Hay Storage, Pasture, Riding Trail
Construction
Type & style
- Home type: SingleFamily
- Architectural style: Ranch
- Property subtype: Single Family Residence, Residential
Materials
- Stone, Wood Siding
- Foundation: Concrete Perimeter
- Roof: Composition
Condition
- Resale
- New construction: No
- Year built: 1988
Utilities & green energy
- Electric: Other
- Sewer: Septic Tank
- Water: Well
- Utilities for property: Underground Utilities, Cable Available, Electricity Available, Other
Green energy
- Energy efficient items: None
- Energy generation: None
Community & HOA
Community
- Features: None
- Security: Carbon Monoxide Detector(s), Smoke Detector(s)
- Subdivision: None
HOA
- Has HOA: No
Location
- Region: Fairburn
Financial & listing details
- Price per square foot: $143/sqft
- Tax assessed value: $874,200
- Annual tax amount: $6,026
- Date on market: 11/1/2025
- Cumulative days on market: 209 days
- Listing terms: Cash,Conventional,FHA,VA Loan,USDA Loan
- Ownership: Fee Simple
- Electric utility on property: Yes
- Road surface type: Gravel
Estimated market value
$636,000
$604,000 - $668,000
$3,206/mo
Price history
Price history
| Date | Event | Price |
|---|---|---|
| 1/16/2026 | Price change | $650,000-3%$143/sqft |
Source: | ||
| 11/1/2025 | Listed for sale | $670,000$148/sqft |
Source: | ||
| 10/28/2025 | Listing removed | $670,000$148/sqft |
Source: | ||
| 10/16/2025 | Price change | $670,000-4.1%$148/sqft |
Source: | ||
| 8/29/2025 | Price change | $699,000-1.5%$154/sqft |
Source: | ||
| 8/4/2025 | Price change | $710,000-2.7%$157/sqft |
Source: | ||
| 7/14/2025 | Price change | $730,000-2.7%$161/sqft |
Source: | ||
| 6/24/2025 | Price change | $750,000-2%$165/sqft |
Source: | ||
| 6/13/2025 | Listed for sale | $765,000+128.4%$169/sqft |
Source: | ||
| 12/28/2017 | Sold | $335,000-4.3%$74/sqft |
Source: Public Record Report a problem | ||
| 12/20/2017 | Pending sale | $350,000$77/sqft |
Source: Berkshire Hathaway HomeServices Georgia Properties - Peachtree City #8287863 Report a problem | ||
| 11/15/2017 | Listed for sale | $350,000+153.6%$77/sqft |
Source: Berkshire Hathaway HomeServices Georgia Properties - Peachtree City #8287863 Report a problem | ||
| 7/16/1999 | Sold | $138,000$30/sqft |
Source: Public Record Report a problem | ||
Public tax history
Public tax history
| Year | Property taxes | Tax assessment |
|---|---|---|
| 2024 | $6,033 +38.9% | $349,680 +50.9% |
| 2023 | $4,342 -7.7% | $231,680 +22.7% |
| 2022 | $4,705 +15.5% | $188,800 +33.9% |
| 2021 | $4,075 +3.6% | $141,040 +1.2% |
| 2020 | $3,932 +41.5% | $139,320 +1.8% |
| 2019 | $2,780 | $136,880 +2.4% |
| 2018 | $2,780 | $133,640 +128.8% |
| 2017 | $2,780 +87.7% | $58,400 -1.1% |
| 2016 | $1,481 -13.6% | $59,040 |
| 2015 | $1,714 +11.3% | $59,040 +10.5% |
| 2014 | $1,540 | $53,440 +2% |
| 2013 | -- | $52,400 |
| 2012 | $1,422 | $52,400 -19.2% |
| 2011 | -- | $64,840 -25.6% |
| 2010 | $2,730 -0.4% | $87,120 |
| 2009 | $2,742 | $87,120 |
| 2008 | -- | $87,120 0% |
| 2007 | $2,294 | $87,160 +8.6% |
| 2005 | -- | $80,240 +4.8% |
| 2004 | $2,072 +4% | $76,600 +5% |
| 2003 | $1,991 +60.8% | $72,920 +45.7% |
| 2002 | $1,238 +5.3% | $50,040 +11.9% |
| 2001 | $1,176 | $44,720 |
Find assessor info on the county website
BuyAbility℠ payment
Est. payment
$3,490/mo
Principal & interest
$3024
Property taxes
$466
Climate risks
Neighborhood: 30213
Nearby schools
GreatSchools rating
- 6/10Palmetto Elementary SchoolGrades: PK-5Distance: 3.8 mi
- 6/10Bear Creek Middle SchoolGrades: 6-8Distance: 3.6 mi
- 3/10Creekside High SchoolGrades: 9-12Distance: 3.4 mi
Schools provided by the listing agent
- Elementary: Palmetto
- Middle: Bear Creek - Fulton
- High: Creekside
Source: FMLS GA. This data may not be complete. We recommend contacting the local school district to confirm school assignments for this home.
