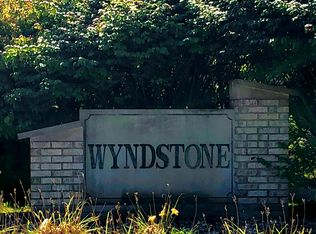New construction home in Wyndstone Estates, located in Lakeshore school district. RESNET energy smart construction will save owner over $1000 yearly plus home has 10-year structural warranty! Welcome home to over 2300 sq. ft. of open floor plan. The front entry greets guests and leads past a den, which will have French doors, and a powder bath, into a large great room, open to dining nook and kitchen. Dining nook has sliders out to a 10x10 patio, perfect for entertaining. Kitchen will feature white cabinets, center island with pendant lighting, quartz counters, tile backsplash and SS; dishwasher, range and microhood. Easily accessed from the kitchen are a large mudroom and separate walk in pantry. Upstairs find the primary bedroom suite, with private full bath and a large WIC, 3 more spacious bedrooms, another full bath and 2nd floor laundry to complete home.
This property is off market, which means it's not currently listed for sale or rent on Zillow. This may be different from what's available on other websites or public sources.
