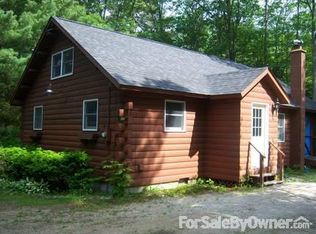Closed
Listed by:
Alex Drummond,
Senne Residential LLC 603-356-9444
Bought with: Black Bear Realty
$664,900
623 Cobb Farm Road, Harts Location, NH 03812
4beds
1,614sqft
Single Family Residence
Built in 1978
0.38 Acres Lot
$683,800 Zestimate®
$412/sqft
$2,537 Estimated rent
Home value
$683,800
$561,000 - $827,000
$2,537/mo
Zestimate® history
Loading...
Owner options
Explore your selling options
What's special
ENJOY RIVERFRONT LIVING IN THIS UPDATED CONTEMPORARY HOME PERCHED ABOVE THE SACO RIVER in the heart of the White Mountains. Blending vintage charm with modern updates, this home offers a comfortable and stylish retreat from the busier parts of the Valley. The main level features an open floor plan combining the kitchen, dining, and great room—ideal for everyday living and entertaining. The updated kitchen includes built-in appliances and a large center island designed for gathering. A cozy gas fireplace anchors the living space, while a separate study with a woodstove and sliding-glass partition provides a flexible spot for work or quiet retreat. Plentiful windows bring in natural light and stunning river views. Step outside to a full-length deck with custom railings and unobstructed views of the river. The lower level is split into two sections. One includes three rooms currently used as bedrooms, a half bath, and a full bath. The other features a private primary bedroom with an updated en-suite bath and direct walk-out access to the backyard. Additional highlights include a one-car garage with direct entry, a level backyard with a firepit, and a path leading down to the river—perfect for summer swims or relaxing by the water. Located at the end of a lightly traveled private road, you’ll enjoy a slower pace while still being less than 30 minutes from North Conway, Bretton Woods, Wildcat, Attitash, hiking trails, shopping, and all the best of the Valley.
Zillow last checked: 8 hours ago
Listing updated: August 15, 2025 at 11:40am
Listed by:
Alex Drummond,
Senne Residential LLC 603-356-9444
Bought with:
Lisa Davis
Black Bear Realty
Source: PrimeMLS,MLS#: 5042560
Facts & features
Interior
Bedrooms & bathrooms
- Bedrooms: 4
- Bathrooms: 3
- Full bathrooms: 1
- 3/4 bathrooms: 1
- 1/2 bathrooms: 1
Heating
- Propane, Wood, Baseboard, Direct Vent, Electric, Vented Gas Heater, Heat Pump, Monitor Type, Wood Stove, Mini Split
Cooling
- Mini Split
Appliances
- Included: Dishwasher, Dryer, Range Hood, Gas Range, Refrigerator, Washer, Electric Water Heater, Tank Water Heater
- Laundry: Laundry Hook-ups, In Basement
Features
- Ceiling Fan(s), Hearth, Kitchen Island, Kitchen/Dining, Primary BR w/ BA, Natural Light, Vaulted Ceiling(s)
- Flooring: Carpet, Laminate, Vinyl Plank
- Windows: Window Treatments
- Basement: Climate Controlled,Daylight,Finished,Full,Interior Stairs,Walkout,Interior Access,Exterior Entry,Interior Entry
- Has fireplace: Yes
- Fireplace features: Gas, Wood Stove Hook-up
Interior area
- Total structure area: 1,614
- Total interior livable area: 1,614 sqft
- Finished area above ground: 904
- Finished area below ground: 710
Property
Parking
- Total spaces: 1
- Parking features: Gravel, Direct Entry, Driveway, Garage, Unpaved, Attached
- Garage spaces: 1
- Has uncovered spaces: Yes
Features
- Levels: One,Walkout Lower Level
- Stories: 1
- Exterior features: Deck, Shed
- Has view: Yes
- View description: Water
- Water view: Water
- Waterfront features: River, River Front, Waterfront
- Body of water: Saco River
- Frontage length: Water frontage: 105,Road frontage: 92
Lot
- Size: 0.38 Acres
- Features: Subdivided, Trail/Near Trail, Adjoins St/Nat'l Forest, Near Skiing, Near Snowmobile Trails
Details
- Parcel number: HARTM00005L000098S000000
- Zoning description: Residential
- Other equipment: Radon Mitigation
Construction
Type & style
- Home type: SingleFamily
- Architectural style: Contemporary
- Property subtype: Single Family Residence
Materials
- T1-11 Exterior, Vertical Siding
- Foundation: Concrete
- Roof: Corrugated,Metal,Standing Seam
Condition
- New construction: No
- Year built: 1978
Utilities & green energy
- Electric: Circuit Breakers
- Sewer: On-Site Septic Exists, Private Sewer, Pump Up
- Utilities for property: Cable Available, Propane, Phone Available
Community & neighborhood
Location
- Region: Harts Location
HOA & financial
Other financial information
- Additional fee information: Fee: $483
Other
Other facts
- Road surface type: Gravel
Price history
| Date | Event | Price |
|---|---|---|
| 8/15/2025 | Sold | $664,900$412/sqft |
Source: | ||
| 5/23/2025 | Listed for sale | $664,900+107.8%$412/sqft |
Source: | ||
| 3/22/2021 | Sold | $320,000$198/sqft |
Source: Public Record Report a problem | ||
Public tax history
| Year | Property taxes | Tax assessment |
|---|---|---|
| 2024 | $831 +450.3% | $295,600 |
| 2023 | $151 -87.1% | $295,600 +5.5% |
| 2022 | $1,174 -40.2% | $280,300 |
Find assessor info on the county website
Neighborhood: 03812
Nearby schools
GreatSchools rating
- 5/10Josiah Bartlett Elementary SchoolGrades: PK-8Distance: 2.5 mi
- NARobert Frost Charter School (H)Grades: 9-12Distance: 12.3 mi
Schools provided by the listing agent
- Elementary: Josiah Bartlett Elem
- Middle: Josiah Bartlett School
Source: PrimeMLS. This data may not be complete. We recommend contacting the local school district to confirm school assignments for this home.

Get pre-qualified for a loan
At Zillow Home Loans, we can pre-qualify you in as little as 5 minutes with no impact to your credit score.An equal housing lender. NMLS #10287.
