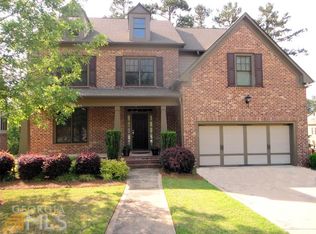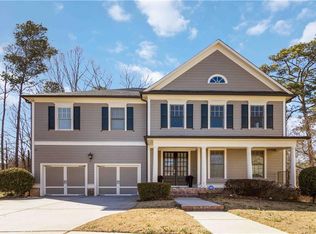Closed
$605,000
6230 Huntington Ridge Rd SE, Mableton, GA 30126
5beds
3,558sqft
Single Family Residence
Built in 2006
0.4 Acres Lot
$564,800 Zestimate®
$170/sqft
$3,440 Estimated rent
Home value
$564,800
$531,000 - $599,000
$3,440/mo
Zestimate® history
Loading...
Owner options
Explore your selling options
What's special
This prestine perfect home is move in ready!! This home features five bedrooms, (one guest bedroom and full bath on the main) four full baths and unfinished daylight basement stubbed for a bath in a culdasac. This beautiful home features a formal living room, dining room, great room with coffered ceilings, new hardwood floors on the main, new carpet throughout and newly renovated fireplace with gas logs. The gourmet kitchen features new stainless appliances, updated lighting, granite countertops, beautiful backsplash and an island. The open floor plan continues with a built in desk, butler's pantry and an eat in area. The huge Master suite includes a tray ceiling, fireplace, sitting room and a coffee bar. The master bath features a double vanity, whirlpool tub, separate tile shower and his and her walk-in closets.
Zillow last checked: 8 hours ago
Listing updated: July 17, 2025 at 10:20am
Listed by:
Ursula Bradley 7704018430,
HomeSmart
Bought with:
Jacob Scott, 367222
Your Home Sold Guaranteed Realty
Source: GAMLS,MLS#: 10414344
Facts & features
Interior
Bedrooms & bathrooms
- Bedrooms: 5
- Bathrooms: 4
- Full bathrooms: 4
- Main level bathrooms: 1
- Main level bedrooms: 1
Dining room
- Features: Seats 12+
Kitchen
- Features: Breakfast Area, Breakfast Bar, Kitchen Island, Walk-in Pantry
Heating
- Central, Forced Air, Natural Gas, Zoned
Cooling
- Ceiling Fan(s), Central Air, Zoned
Appliances
- Included: Dishwasher, Disposal, Microwave, Refrigerator, Stainless Steel Appliance(s)
- Laundry: Upper Level
Features
- Beamed Ceilings, Double Vanity, High Ceilings, Separate Shower, Tile Bath, Entrance Foyer, Walk-In Closet(s)
- Flooring: Carpet, Hardwood, Tile
- Windows: Double Pane Windows, Window Treatments
- Basement: Bath/Stubbed,Exterior Entry,Full,Interior Entry,Unfinished
- Attic: Pull Down Stairs
- Number of fireplaces: 2
- Fireplace features: Factory Built, Family Room, Gas Starter, Master Bedroom
- Common walls with other units/homes: No Common Walls
Interior area
- Total structure area: 3,558
- Total interior livable area: 3,558 sqft
- Finished area above ground: 3,558
- Finished area below ground: 0
Property
Parking
- Total spaces: 2
- Parking features: Garage
- Has garage: Yes
Features
- Levels: Three Or More
- Stories: 3
- Patio & porch: Deck
- Has spa: Yes
- Spa features: Bath
- Fencing: Front Yard
- Waterfront features: No Dock Or Boathouse
- Body of water: None
Lot
- Size: 0.40 Acres
- Features: Cul-De-Sac
Details
- Parcel number: 18018600230
Construction
Type & style
- Home type: SingleFamily
- Architectural style: Brick Front,Traditional
- Property subtype: Single Family Residence
Materials
- Brick
- Roof: Composition
Condition
- Resale
- New construction: No
- Year built: 2006
Utilities & green energy
- Electric: 220 Volts
- Sewer: Public Sewer
- Water: Public
- Utilities for property: Cable Available, Electricity Available, High Speed Internet, Natural Gas Available, Phone Available, Sewer Available, Underground Utilities, Water Available
Community & neighborhood
Security
- Security features: Carbon Monoxide Detector(s), Security System, Smoke Detector(s)
Community
- Community features: Sidewalks, Street Lights
Location
- Region: Mableton
- Subdivision: Huntington Ridge
HOA & financial
HOA
- Has HOA: Yes
- HOA fee: $460 annually
- Services included: Management Fee
Other
Other facts
- Listing agreement: Exclusive Agency
Price history
| Date | Event | Price |
|---|---|---|
| 4/7/2025 | Sold | $605,000-2.3%$170/sqft |
Source: | ||
| 3/17/2025 | Pending sale | $619,000$174/sqft |
Source: | ||
| 10/4/2024 | Listed for sale | $619,000+48.6%$174/sqft |
Source: | ||
| 1/11/2007 | Sold | $416,600$117/sqft |
Source: Public Record Report a problem | ||
Public tax history
| Year | Property taxes | Tax assessment |
|---|---|---|
| 2024 | $5,789 +10.3% | $227,700 |
| 2023 | $5,246 +26% | $227,700 +50.4% |
| 2022 | $4,162 | $151,404 |
Find assessor info on the county website
Neighborhood: 30126
Nearby schools
GreatSchools rating
- 7/10Clay-Harmony Leland Elementary SchoolGrades: PK-5Distance: 1 mi
- 6/10Betty Gray Middle SchoolGrades: 6-8Distance: 2.7 mi
- 4/10Pebblebrook High SchoolGrades: 9-12Distance: 1.8 mi
Schools provided by the listing agent
- Elementary: Harmony Leland
- Middle: Lindley
- High: Pebblebrook
Source: GAMLS. This data may not be complete. We recommend contacting the local school district to confirm school assignments for this home.
Get a cash offer in 3 minutes
Find out how much your home could sell for in as little as 3 minutes with a no-obligation cash offer.
Estimated market value$564,800
Get a cash offer in 3 minutes
Find out how much your home could sell for in as little as 3 minutes with a no-obligation cash offer.
Estimated market value
$564,800

