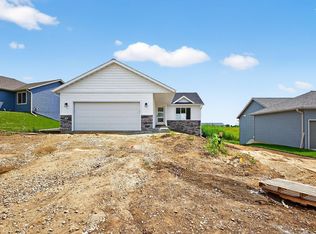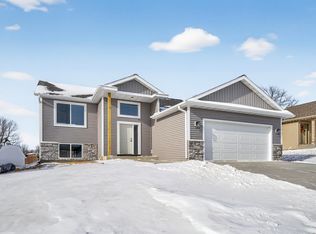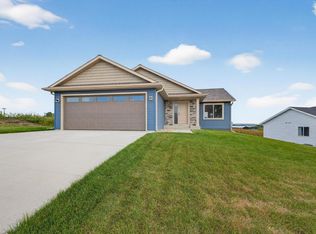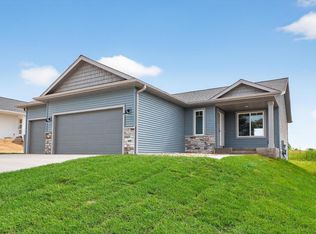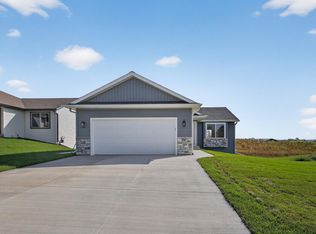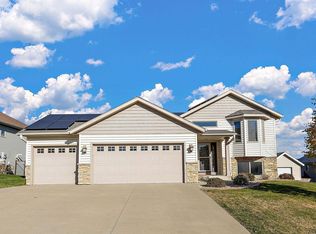Move-In Ready Ranch Home in NW Rochester Welcome to this beautifully crafted 4-bedroom, 3-bath ranch-style home, located in one of NW Rochester’s newest and most desirable subdivisions. With quick, convenient access to Hwy 52, you’re just 10–15 minutes from downtown Rochester, Mayo Clinic, and within minutes of shopping, dining, and more. Inside, the open-concept main level is designed for modern living, featuring a spacious primary suite with a private bath and walk-in closet. A second main-level bedroom and full bath provide flexible options for guests, a home office, or family use. The walkout lower level adds even more living space with two additional bedrooms, a full bath, a large family room that opens directly to the patio, plus a dedicated laundry room with built-in shelving. Additional highlights include a 2-car attached garage and a fully sodded yard, ready for you to make this home yours—schedule your showing today!
Active
$480,000
6238 Cody Pl NW, Rochester, MN 55901
4beds
1,964sqft
Est.:
Single Family Residence
Built in 2025
6,969.6 Square Feet Lot
$479,600 Zestimate®
$244/sqft
$-- HOA
What's special
- 24 days |
- 917 |
- 27 |
Zillow last checked: 8 hours ago
Listing updated: February 26, 2026 at 06:55pm
Listed by:
Craig M Johnson 507-358-3273,
Dwell Realty Group LLC
Source: NorthstarMLS as distributed by MLS GRID,MLS#: 7016971
Tour with a local agent
Facts & features
Interior
Bedrooms & bathrooms
- Bedrooms: 4
- Bathrooms: 3
- Full bathrooms: 2
- 3/4 bathrooms: 1
Bedroom
- Level: Main
Bedroom 2
- Level: Main
Bedroom 3
- Level: Basement
Bedroom 4
- Level: Basement
Primary bathroom
- Level: Main
Bathroom
- Level: Main
Bathroom
- Level: Basement
Dining room
- Level: Main
Family room
- Level: Basement
Foyer
- Level: Main
Kitchen
- Level: Main
Living room
- Level: Main
Utility room
- Level: Basement
Walk in closet
- Level: Main
Heating
- Forced Air
Cooling
- Central Air
Appliances
- Included: Dishwasher, Disposal, Gas Water Heater, Microwave, Range, Refrigerator
- Laundry: In Basement, Electric Dryer Hookup, Washer Hookup
Features
- Basement: Finished,Full,Concrete,Sump Basket,Sump Pump,Walk-Out Access
Interior area
- Total structure area: 1,964
- Total interior livable area: 1,964 sqft
- Finished area above ground: 982
- Finished area below ground: 882
Property
Parking
- Total spaces: 2
- Parking features: Attached, Concrete, Garage Door Opener
- Attached garage spaces: 2
- Has uncovered spaces: Yes
Accessibility
- Accessibility features: None
Features
- Levels: One
- Stories: 1
- Patio & porch: Patio
Lot
- Size: 6,969.6 Square Feet
- Dimensions: 60 x 120
Details
- Foundation area: 982
- Parcel number: 740923088586
- Zoning description: Residential-Single Family
Construction
Type & style
- Home type: SingleFamily
- Property subtype: Single Family Residence
Materials
- Roof: Asphalt
Condition
- New construction: Yes
- Year built: 2025
Details
- Builder name: MAJESTIC HOMES INC
Utilities & green energy
- Electric: Power Company: Rochester Public Utilities
- Gas: Natural Gas
- Sewer: City Sewer/Connected
- Water: City Water/Connected
Community & HOA
Community
- Subdivision: Mercy Hill
HOA
- Has HOA: No
Location
- Region: Rochester
Financial & listing details
- Price per square foot: $244/sqft
- Tax assessed value: $80,000
- Annual tax amount: $232
- Date on market: 2/4/2026
- Cumulative days on market: 168 days
- Road surface type: Paved
Estimated market value
$479,600
$456,000 - $504,000
$2,523/mo
Price history
Price history
| Date | Event | Price |
|---|---|---|
| 2/4/2026 | Listed for sale | $480,000-3.4%$244/sqft |
Source: | ||
| 2/3/2026 | Listing removed | $497,000$253/sqft |
Source: | ||
| 10/29/2025 | Price change | $497,000-0.2%$253/sqft |
Source: | ||
| 9/17/2025 | Listed for sale | $498,000+0.2%$254/sqft |
Source: | ||
| 9/16/2025 | Listing removed | $497,000$253/sqft |
Source: | ||
| 9/11/2025 | Price change | $497,000+0.2%$253/sqft |
Source: | ||
| 9/3/2025 | Price change | $496,1000%$253/sqft |
Source: | ||
| 8/22/2025 | Price change | $496,2000%$253/sqft |
Source: | ||
| 5/21/2025 | Listed for sale | $496,400$253/sqft |
Source: | ||
Public tax history
Public tax history
| Year | Property taxes | Tax assessment |
|---|---|---|
| 2025 | $232 | $80,000 |
Find assessor info on the county website
BuyAbility℠ payment
Est. payment
$2,684/mo
Principal & interest
$2252
Property taxes
$432
Climate risks
Neighborhood: Northwest Rochester
Nearby schools
GreatSchools rating
- 5/10Sunset Terrace Elementary SchoolGrades: PK-5Distance: 3.7 mi
- 3/10Dakota Middle SchoolGrades: 6-8Distance: 1.4 mi
- 5/10John Marshall Senior High SchoolGrades: 8-12Distance: 4.2 mi
Schools provided by the listing agent
- Elementary: Sunset Terrace
- Middle: Dakota
- High: John Marshall
Source: NorthstarMLS as distributed by MLS GRID. This data may not be complete. We recommend contacting the local school district to confirm school assignments for this home.
