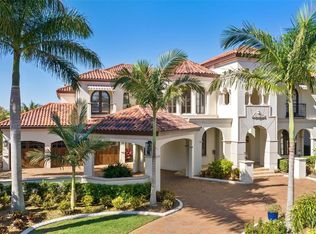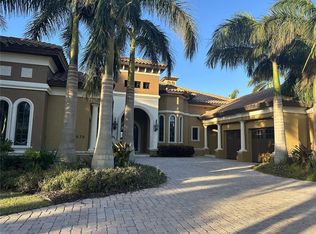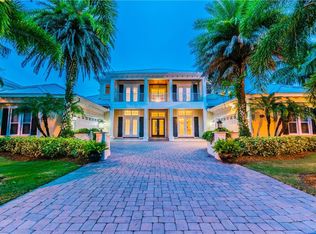Beautiful waterfront home in Bay Estates located in the MiraBay subdivision. Recently added new roof, whole home generator, newly remodeled outdoor kitchen and lanai.
This property is off market, which means it's not currently listed for sale or rent on Zillow. This may be different from what's available on other websites or public sources.


