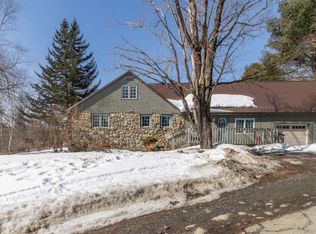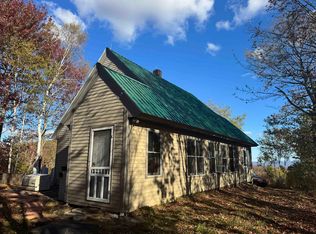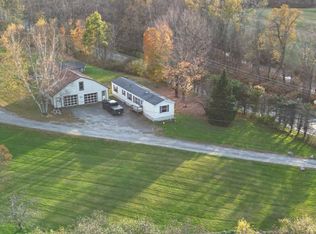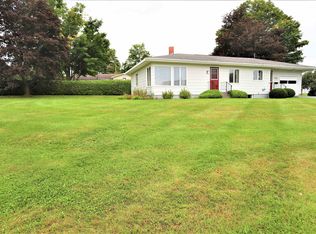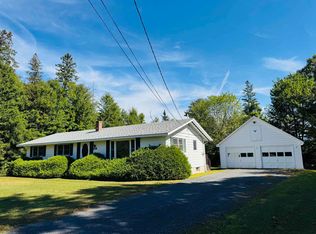Move-in ready 3-bedroom, 1-bathroom home located in the heart of Barton, Vermont! This charming, energy-efficient property features beautiful wood floors throughout, a brand-new septic system, and a spacious new deck—perfect for relaxing or entertaining. The oversized detached garage provides ample space for vehicles, storage, or a workshop. A reliable backup generator adds peace of mind during every season. With cost-efficient heating and electric systems, this home is easy to maintain and comfortable year-round. The small footprint offers low maintenance while maximizing functionality. Enjoy direct access to ATV and snowmobile trails right from your property and take advantage of nearby hiking, skiing, and outdoor adventures. Ideally located close to local schools, Interstate 91, grocery stores, pharmacy, and popular ski resorts, this home offers both convenience and recreational opportunities. Whether you're looking for a full-time residence, a seasonal escape, or an investment property, this well-maintained home fits the bill. Will allow for all financing options. Don’t miss your chance to own a versatile, updated home in a sought-after Northeast Kingdom location—schedule your showing today!
Active
Listed by:
Christopher Wells,
Rise Realty 802-525-7261
$319,000
624 Breezy Hill Road, Barton, VT 05822
3beds
836sqft
Est.:
Ranch
Built in 1958
8,712 Square Feet Lot
$309,400 Zestimate®
$382/sqft
$-- HOA
What's special
Wood floorsSpacious new deck
- 171 days |
- 146 |
- 5 |
Zillow last checked: 8 hours ago
Listing updated: October 16, 2025 at 04:51am
Listed by:
Christopher Wells,
Rise Realty 802-525-7261
Source: PrimeMLS,MLS#: 5055297
Tour with a local agent
Facts & features
Interior
Bedrooms & bathrooms
- Bedrooms: 3
- Bathrooms: 1
- Full bathrooms: 1
Heating
- Oil
Cooling
- None
Appliances
- Included: Dishwasher, Freezer, Gas Range, Gas Stove, Gas Water Heater
Features
- Flooring: Carpet, Laminate, Wood
- Basement: Bulkhead,Climate Controlled,Concrete,Concrete Floor,Daylight,Full,Exterior Stairs,Interior Stairs,Interior Access,Exterior Entry,Basement Stairs,Interior Entry
Interior area
- Total structure area: 2,908
- Total interior livable area: 836 sqft
- Finished area above ground: 836
- Finished area below ground: 0
Property
Parking
- Total spaces: 988
- Parking features: Crushed Stone, Dirt, Gravel
- Garage spaces: 988
Features
- Levels: One
- Stories: 1
- Exterior features: Balcony
- Frontage length: Road frontage: 500
Lot
- Size: 8,712 Square Feet
- Features: Country Setting
Details
- Parcel number: 4201311657
- Zoning description: Barton Zoning
Construction
Type & style
- Home type: SingleFamily
- Architectural style: Ranch
- Property subtype: Ranch
Materials
- Metal, Wood Frame, Vinyl Siding, Wood Siding
- Foundation: Concrete, Poured Concrete
- Roof: Metal
Condition
- New construction: No
- Year built: 1958
Utilities & green energy
- Electric: Circuit Breakers
- Sewer: 1000 Gallon
- Utilities for property: Phone, Cable Available, Multi Phone Lines, Fiber Optic Internt Avail, Satellite Internet
Community & HOA
Location
- Region: Barton
Financial & listing details
- Price per square foot: $382/sqft
- Tax assessed value: $91,200
- Annual tax amount: $2,621
- Date on market: 8/6/2025
- Road surface type: Dirt
Estimated market value
$309,400
$294,000 - $325,000
$1,707/mo
Price history
Price history
| Date | Event | Price |
|---|---|---|
| 8/6/2025 | Listed for sale | $319,000+112.7%$382/sqft |
Source: | ||
| 3/24/2021 | Listing removed | -- |
Source: Owner Report a problem | ||
| 11/7/2019 | Listing removed | $150,000$179/sqft |
Source: Owner Report a problem | ||
| 4/9/2019 | Listed for sale | $150,000-3.2%$179/sqft |
Source: Owner Report a problem | ||
| 11/17/2018 | Listing removed | $155,000$185/sqft |
Source: Owner Report a problem | ||
Public tax history
Public tax history
| Year | Property taxes | Tax assessment |
|---|---|---|
| 2024 | -- | $91,200 |
| 2023 | -- | $91,200 |
| 2022 | -- | $91,200 |
Find assessor info on the county website
BuyAbility℠ payment
Est. payment
$2,124/mo
Principal & interest
$1565
Property taxes
$447
Home insurance
$112
Climate risks
Neighborhood: 05822
Nearby schools
GreatSchools rating
- 3/10Barton Graded SchoolGrades: PK-8Distance: 0.8 mi
- 4/10Lake Region Uhsd #24Grades: 9-12Distance: 3.1 mi
Schools provided by the listing agent
- Elementary: Barton Academy & Graded School
- Middle: Barton Academy & Graded School
- High: Lake Region Union High Sch
- District: Barton ID School District
Source: PrimeMLS. This data may not be complete. We recommend contacting the local school district to confirm school assignments for this home.
