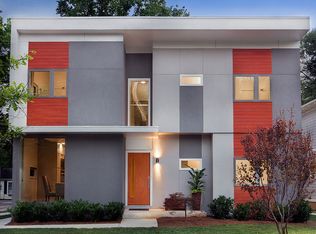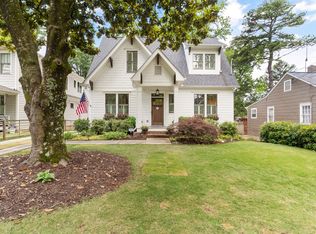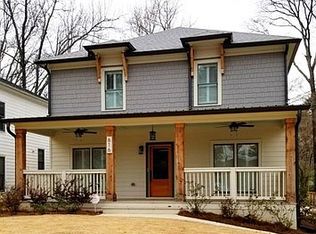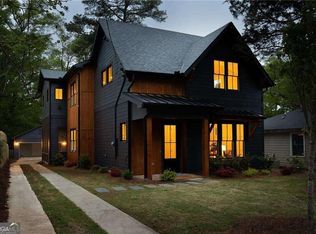Closed
$1,190,000
624 Sycamore Dr, Decatur, GA 30030
5beds
2,872sqft
Single Family Residence
Built in 2014
8,712 Square Feet Lot
$1,178,700 Zestimate®
$414/sqft
$4,062 Estimated rent
Home value
$1,178,700
Estimated sales range
Not available
$4,062/mo
Zestimate® history
Loading...
Owner options
Explore your selling options
What's special
Grab this 4 bedroom/3 bath home with a coveted 1 bedroom/1 bath carriage house apartment over the garage. The separate guest unit has been a successful AirBNB / VRBO, in-law suite and a home office. Situated on a perfectly level lot, summer BBQ's will find you bouncing from inside to outside enjoying the screened rear porch, fenced back yard and saying hello to neighbors from the huge front porch with fenced front yard. Inside, the main level hardwoods are beautifully re-finished, the walls are newly painted and the huge owner's closets are just waiting for you to move in. The owner's suite layout provides a truly generous space for two master closets, a wall of windows peering out to the backyard and a grand owner's bath. At the top of the stairs is a flex space with built-in shelves, perfect for an art room, music room or secondary living room. Life on the main level provides an open concept layout, with a butlers pantry pass-through to the dining room, two kitchen pantries and beautiful built-ins surrounding the fireplace. The white kitchen cabinets, stainless appliances and large island make for a classic design that always delivers whether you are entertaining, relaxing at the end of the day or getting out the door in the morning. Finally, you'll love the ease of the main level laundry room with side by side washer/dryer included. Don't miss your chance to live in one of the most convenient locations in the City of Decatur. Minutes to the new Publix or Whole Foods. Walk to schools (Glennwood Elementary), parks, MARTA or Decatur's vibrant square and enjoy the fastest access to I285 from this Decatur location. Before you know it, Lulah Hills will be complete and you'll be zipping over to enjoy the new shops and restaurants. Fantastic community in this location on the north side of City of Decatur.
Zillow last checked: 8 hours ago
Listing updated: December 17, 2025 at 07:37am
Listed by:
Travis Grubb 404-822-4792,
Keller Knapp, Inc
Bought with:
Sarah Murphy, 414751
Compass
Source: GAMLS,MLS#: 10639848
Facts & features
Interior
Bedrooms & bathrooms
- Bedrooms: 5
- Bathrooms: 4
- Full bathrooms: 4
- Main level bathrooms: 1
- Main level bedrooms: 1
Heating
- Central, Natural Gas
Cooling
- Central Air
Appliances
- Included: Dishwasher, Disposal, Refrigerator, Microwave, Oven/Range (Combo), Stainless Steel Appliance(s)
- Laundry: Mud Room
Features
- Double Vanity, Walk-In Closet(s)
- Flooring: Hardwood
- Basement: None
- Number of fireplaces: 1
Interior area
- Total structure area: 2,872
- Total interior livable area: 2,872 sqft
- Finished area above ground: 2,872
- Finished area below ground: 0
Property
Parking
- Total spaces: 2
- Parking features: Carport, Garage
- Has garage: Yes
- Has carport: Yes
Features
- Levels: Two
- Stories: 2
Lot
- Size: 8,712 sqft
- Features: Level
Details
- Parcel number: 18 007 05 074
Construction
Type & style
- Home type: SingleFamily
- Architectural style: Craftsman
- Property subtype: Single Family Residence
Materials
- Concrete, Other
- Roof: Composition
Condition
- Resale
- New construction: No
- Year built: 2014
Utilities & green energy
- Sewer: Public Sewer
- Water: Public
- Utilities for property: Cable Available, Electricity Available, High Speed Internet, Natural Gas Available, Sewer Connected
Community & neighborhood
Community
- Community features: Walk To Schools, Street Lights, Sidewalks
Location
- Region: Decatur
- Subdivision: Decatur Heights
Other
Other facts
- Listing agreement: Exclusive Right To Sell
Price history
| Date | Event | Price |
|---|---|---|
| 12/15/2025 | Sold | $1,190,000-2.9%$414/sqft |
Source: | ||
| 11/12/2025 | Pending sale | $1,225,000$427/sqft |
Source: | ||
| 11/7/2025 | Listed for sale | $1,225,000$427/sqft |
Source: | ||
| 11/5/2025 | Listing removed | $1,225,000$427/sqft |
Source: | ||
| 10/2/2025 | Price change | $1,225,000-2%$427/sqft |
Source: | ||
Public tax history
| Year | Property taxes | Tax assessment |
|---|---|---|
| 2025 | $31,943 +11.3% | $424,600 +9.6% |
| 2024 | $28,691 +714.3% | $387,520 +5.9% |
| 2023 | $3,523 +8.6% | $365,920 +7.2% |
Find assessor info on the county website
Neighborhood: Decatur Heights
Nearby schools
GreatSchools rating
- NANew Glennwood ElementaryGrades: PK-2Distance: 0.5 mi
- 8/10Beacon Hill Middle SchoolGrades: 6-8Distance: 1.4 mi
- 9/10Decatur High SchoolGrades: 9-12Distance: 1.1 mi
Schools provided by the listing agent
- Elementary: Glennwood
- Middle: Beacon Hill
- High: Decatur
Source: GAMLS. This data may not be complete. We recommend contacting the local school district to confirm school assignments for this home.
Get a cash offer in 3 minutes
Find out how much your home could sell for in as little as 3 minutes with a no-obligation cash offer.
Estimated market value$1,178,700
Get a cash offer in 3 minutes
Find out how much your home could sell for in as little as 3 minutes with a no-obligation cash offer.
Estimated market value
$1,178,700



