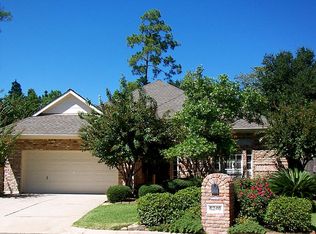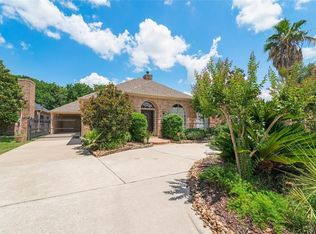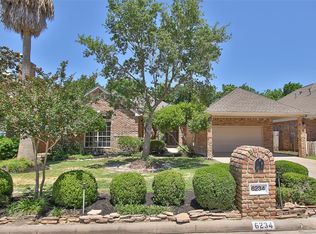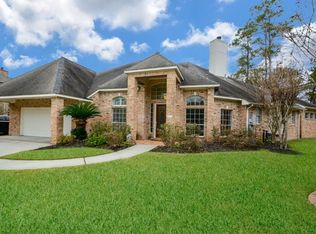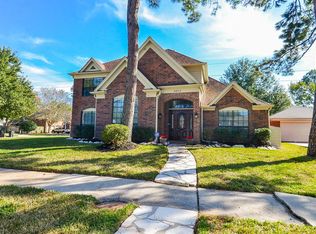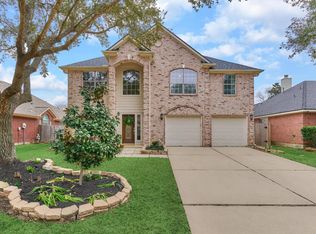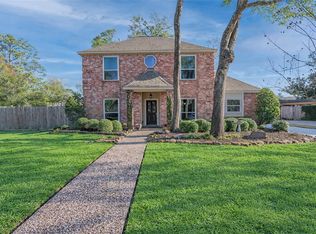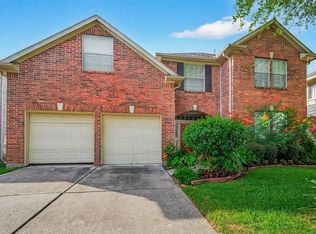A Showcase Home*Elegantly Upgraded & Renovated (2024)*All Brick-Maintenance Free 1 Story Patio Home*Open & Inviting Floorplan with High Ceilings & Niches throughout*Recently Replaced Roof*Gourmet Island Kitchen w/Granite Counters & Under-lit lighting*Beautiful Plantation Shutters throughout*Large Master Bedroom with Sitting Area*Executive Primary Bath with Oversize Whirlpool Tub+Separate Seamless Shower* His & Hers Vanities & Closets*2 HVAC*2 Fireplaces*+++Extra Flex Room*Security Cameras to remain*All This & A Covered Porch to a Very Private Backyard with Your Own Soothing Rock Waterfall*This is 1 of 23 Homes in a Gated Community*Easy Access to Trails & Parks*Community Offers a Pool, Tennis Courts, Clubhouse, and Green Areas*
For sale
Price cut: $15K (12/11)
$330,000
6242 Agassi Ace Ct, Spring, TX 77379
3beds
2,733sqft
Est.:
Single Family Residence
Built in 1994
7,387.78 Square Feet Lot
$-- Zestimate®
$121/sqft
$100/mo HOA
What's special
- 239 days |
- 438 |
- 17 |
Zillow last checked: 8 hours ago
Listing updated: December 10, 2025 at 04:44pm
Listed by:
Darylwon Jerrols TREC #0796362 832-489-2730,
Metro Realty Advisors, LLC
Source: HAR,MLS#: 14442225
Tour with a local agent
Facts & features
Interior
Bedrooms & bathrooms
- Bedrooms: 3
- Bathrooms: 3
- Full bathrooms: 2
- 1/2 bathrooms: 1
Kitchen
- Features: Breakfast Bar, Island w/ Cooktop, Pantry, Walk-in Pantry
Heating
- Electric, Natural Gas
Cooling
- Electric, Gas
Appliances
- Included: Disposal, Dryer, Refrigerator, Washer, Trash Compactor, Microwave, Dishwasher
Features
- Crown Molding, Dry Bar, Formal Entry/Foyer, Prewired for Alarm System, Wired for Sound, All Bedrooms Down, En-Suite Bath
- Flooring: Wood
- Number of fireplaces: 2
Interior area
- Total structure area: 2,733
- Total interior livable area: 2,733 sqft
Property
Parking
- Total spaces: 2
- Parking features: Attached
- Attached garage spaces: 2
Features
- Stories: 1
- Patio & porch: Covered, Patio/Deck
- Fencing: Back Yard,Full
Lot
- Size: 7,387.78 Square Feet
- Features: Back Yard, Cul-De-Sac, 0 Up To 1/4 Acre
Details
- Parcel number: 1180430010009
- Special conditions: Short Sale
Construction
Type & style
- Home type: SingleFamily
- Architectural style: Traditional
- Property subtype: Single Family Residence
Materials
- Brick
- Foundation: Slab
- Roof: Composition
Condition
- New construction: No
- Year built: 1994
Utilities & green energy
- Sewer: Public Sewer
- Water: Public, Water District
Community & HOA
Community
- Security: Prewired for Alarm System
- Subdivision: Wimbledon Champions Gardens
HOA
- Has HOA: Yes
- Amenities included: Clubhouse, Controlled Access
- HOA fee: $1,200 annually
Location
- Region: Spring
Financial & listing details
- Price per square foot: $121/sqft
- Tax assessed value: $387,075
- Annual tax amount: $6,735
- Date on market: 6/25/2025
- Listing terms: Cash,Conventional,FHA,VA Loan
Estimated market value
Not available
Estimated sales range
Not available
$2,861/mo
Price history
Price history
| Date | Event | Price |
|---|---|---|
| 12/11/2025 | Price change | $330,000-4.3%$121/sqft |
Source: | ||
| 9/24/2025 | Price change | $345,000+2.1%$126/sqft |
Source: | ||
| 8/11/2025 | Price change | $338,000-0.6%$124/sqft |
Source: | ||
| 4/17/2025 | Price change | $340,000-1.4%$124/sqft |
Source: | ||
| 3/26/2025 | Price change | $345,000-1.4%$126/sqft |
Source: | ||
| 3/9/2025 | Price change | $350,000-1.4%$128/sqft |
Source: | ||
| 1/16/2025 | Listed for sale | $355,000-2.7%$130/sqft |
Source: | ||
| 12/19/2024 | Listing removed | $365,000-1.4%$134/sqft |
Source: | ||
| 11/25/2024 | Price change | $370,000-1.3%$135/sqft |
Source: | ||
| 10/16/2024 | Price change | $375,000-1.1%$137/sqft |
Source: | ||
| 8/23/2024 | Price change | $379,000-2.6%$139/sqft |
Source: | ||
| 8/19/2024 | Listed for sale | $389,000+58.8%$142/sqft |
Source: | ||
| 8/31/2017 | Listing removed | $245,000$90/sqft |
Source: Trading Places #63105479 Report a problem | ||
| 8/22/2017 | Listed for sale | $245,000$90/sqft |
Source: Trading Places #63105479 Report a problem | ||
| 8/16/2017 | Pending sale | $245,000$90/sqft |
Source: Trading Places #63105479 Report a problem | ||
| 8/10/2017 | Listed for sale | $245,000-2%$90/sqft |
Source: Trading Places #63105479 Report a problem | ||
| 12/10/2008 | Sold | -- |
Source: Agent Provided Report a problem | ||
| 10/17/2008 | Listed for sale | $249,900$91/sqft |
Source: HAR #3437811 Report a problem | ||
| 7/11/2005 | Sold | -- |
Source: Agent Provided Report a problem | ||
Public tax history
Public tax history
| Year | Property taxes | Tax assessment |
|---|---|---|
| 2025 | -- | $387,075 +7.4% |
| 2024 | $1,840 | $360,390 |
| 2023 | -- | $360,390 +2% |
| 2022 | $3,157 | $353,407 +38.4% |
| 2021 | -- | $255,386 |
| 2020 | $3,289 +405.9% | $255,386 -2.4% |
| 2019 | $650 -86.8% | $261,627 +87.5% |
| 2018 | $4,936 | $139,508 -45.8% |
| 2017 | $4,936 -20.1% | $257,372 +3.9% |
| 2016 | $6,178 -4.7% | $247,696 |
| 2015 | $6,480 | $247,696 +8% |
| 2014 | $6,480 | $229,272 |
| 2013 | -- | $229,272 |
| 2012 | -- | $229,272 -3.3% |
| 2011 | -- | $237,208 |
| 2010 | -- | $237,208 |
| 2009 | -- | $237,208 +4.6% |
| 2007 | -- | $226,840 -1.2% |
| 2006 | -- | $229,600 |
| 2005 | -- | $229,600 |
| 2004 | -- | $229,600 |
| 2003 | -- | $229,600 |
| 2002 | -- | $229,600 +0.6% |
| 2001 | -- | $228,200 +20% |
| 2000 | -- | $190,200 |
Find assessor info on the county website
BuyAbility℠ payment
Est. payment
$2,141/mo
Principal & interest
$1560
Property taxes
$481
HOA Fees
$100
Climate risks
Neighborhood: 77379
Nearby schools
GreatSchools rating
- 7/10Mittelstadt Elementary SchoolGrades: PK-5Distance: 1.3 mi
- 6/10Kleb Intermediate SchoolGrades: 6-8Distance: 1.5 mi
- 8/10Klein High SchoolGrades: 9-12Distance: 1.3 mi
Schools provided by the listing agent
- Elementary: Mittelstadt Elementary School
- Middle: Kleb Intermediate School
- High: Klein High School
Source: HAR. This data may not be complete. We recommend contacting the local school district to confirm school assignments for this home.
