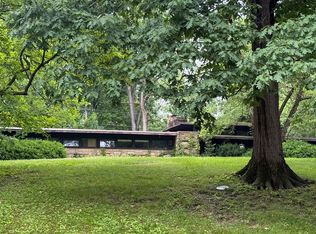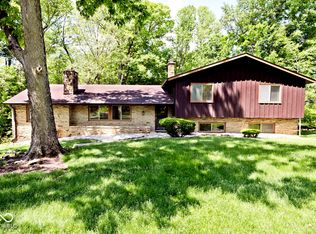Sold
$499,900
6243 Bramshaw Rd, Indianapolis, IN 46220
4beds
4,020sqft
Residential, Single Family Residence
Built in 1970
0.45 Acres Lot
$524,400 Zestimate®
$124/sqft
$3,465 Estimated rent
Home value
$524,400
Estimated sales range
Not available
$3,465/mo
Zestimate® history
Loading...
Owner options
Explore your selling options
What's special
Mid- Century modern updated for today's needs. This home is dramatic and open when you come into the 2 story entry and look into the living room with soaring ceilings and windows looking into the wooded lot and flow into the dining room. New Kitchen with SS Appliances, quartz counters, with hardwoods through the main floor. Master bath & hall bath, large 1/2 bath next to family room for convenience all updated. Stone fireplace & bar in family room is perfect for entertaining. 4 bedrooms with great closets. Multilevel deck off the kitchen and the family room creates a great lifestyle. The walk-out basement is great for storage or expandable space.
Zillow last checked: 8 hours ago
Listing updated: December 18, 2024 at 02:09pm
Listing Provided by:
Jim Reed 317-558-7800,
Berkshire Hathaway Home
Bought with:
Tonya McCarthy
NextHome Connection
Source: MIBOR as distributed by MLS GRID,MLS#: 22008564
Facts & features
Interior
Bedrooms & bathrooms
- Bedrooms: 4
- Bathrooms: 3
- Full bathrooms: 2
- 1/2 bathrooms: 1
- Main level bathrooms: 1
Primary bedroom
- Features: Carpet
- Level: Upper
- Area: 304 Square Feet
- Dimensions: 19x16
Bedroom 2
- Features: Carpet
- Level: Upper
- Area: 176 Square Feet
- Dimensions: 16x11
Bedroom 3
- Features: Carpet
- Level: Upper
- Area: 176 Square Feet
- Dimensions: 16x11
Bedroom 4
- Features: Carpet
- Level: Upper
- Area: 132 Square Feet
- Dimensions: 12x11
Dining room
- Features: Hardwood
- Level: Main
- Area: 156 Square Feet
- Dimensions: 12x13
Family room
- Features: Carpet
- Level: Main
- Area: 320 Square Feet
- Dimensions: 20x16
Kitchen
- Features: Hardwood
- Level: Main
- Area: 228 Square Feet
- Dimensions: 19x12
Laundry
- Features: Vinyl
- Level: Main
- Area: 60 Square Feet
- Dimensions: 10x6
Living room
- Features: Hardwood
- Level: Main
- Area: 299 Square Feet
- Dimensions: 23x13
Heating
- Forced Air
Cooling
- Has cooling: Yes
Appliances
- Included: Dishwasher, Dryer, Disposal, Gas Water Heater, Humidifier, Kitchen Exhaust, Gas Oven, Refrigerator, Washer
Features
- Double Vanity, Vaulted Ceiling(s), Kitchen Island, Ceiling Fan(s), Hardwood Floors
- Flooring: Hardwood
- Windows: WoodWorkStain/Painted
- Has basement: Yes
- Number of fireplaces: 1
- Fireplace features: Family Room, Wood Burning
Interior area
- Total structure area: 4,020
- Total interior livable area: 4,020 sqft
- Finished area below ground: 0
Property
Parking
- Total spaces: 2
- Parking features: Attached, Asphalt
- Attached garage spaces: 2
- Details: Garage Parking Other(Finished Garage, Garage Door Opener, Service Door)
Features
- Levels: Two
- Stories: 2
- Patio & porch: Deck, Porch
- Exterior features: Gas Grill
- Has view: Yes
- View description: Neighborhood, Trees/Woods
Lot
- Size: 0.45 Acres
Details
- Parcel number: 490233114011000800
- Special conditions: Defects/None Noted,Sales Disclosure Supplements
- Horse amenities: None
Construction
Type & style
- Home type: SingleFamily
- Architectural style: Mid-Century Modern
- Property subtype: Residential, Single Family Residence
Materials
- Wood With Stone
- Foundation: Block
Condition
- Updated/Remodeled
- New construction: No
- Year built: 1970
Utilities & green energy
- Electric: 200+ Amp Service
- Water: Municipal/City
Community & neighborhood
Location
- Region: Indianapolis
- Subdivision: Devonshire
Price history
| Date | Event | Price |
|---|---|---|
| 12/12/2024 | Sold | $499,900$124/sqft |
Source: | ||
| 11/11/2024 | Pending sale | $499,900$124/sqft |
Source: | ||
| 10/25/2024 | Listed for sale | $499,900+25.3%$124/sqft |
Source: | ||
| 3/31/2021 | Sold | $399,000-3.9%$99/sqft |
Source: | ||
| 2/22/2021 | Pending sale | $415,000$103/sqft |
Source: | ||
Public tax history
| Year | Property taxes | Tax assessment |
|---|---|---|
| 2024 | $5,063 -19.4% | $451,600 +16.9% |
| 2023 | $6,283 +28.8% | $386,300 -15% |
| 2022 | $4,880 +2.1% | $454,500 +25.7% |
Find assessor info on the county website
Neighborhood: Devonshire
Nearby schools
GreatSchools rating
- 5/10Allisonville Elementary SchoolGrades: K-5Distance: 2.1 mi
- 5/10Eastwood Middle SchoolGrades: 6-8Distance: 1.1 mi
- 7/10North Central High SchoolGrades: 9-12Distance: 4.2 mi
Schools provided by the listing agent
- Elementary: Allisonville Elementary School
- Middle: Eastwood Middle School
- High: North Central High School
Source: MIBOR as distributed by MLS GRID. This data may not be complete. We recommend contacting the local school district to confirm school assignments for this home.
Get a cash offer in 3 minutes
Find out how much your home could sell for in as little as 3 minutes with a no-obligation cash offer.
Estimated market value$524,400
Get a cash offer in 3 minutes
Find out how much your home could sell for in as little as 3 minutes with a no-obligation cash offer.
Estimated market value
$524,400

