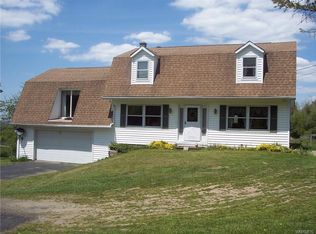Older farmhouse on 70 ACRES!!& a GAS WELL hooked to home- no gas bill!! Perfect for renovating to your own style and taste, or build your new home, plenty of road frontage & open land in front with well wooded acreage behind home. If your a hunter what a marvelous set up!! This is a diamond in the rough!! Estate is being sold "AS IS" including septic & well.
This property is off market, which means it's not currently listed for sale or rent on Zillow. This may be different from what's available on other websites or public sources.
