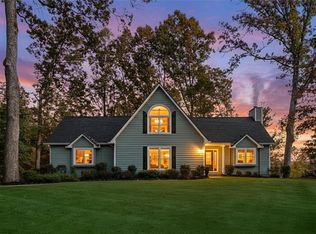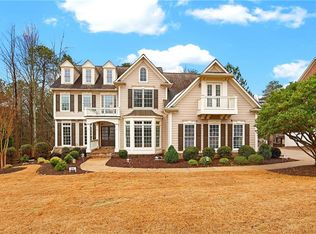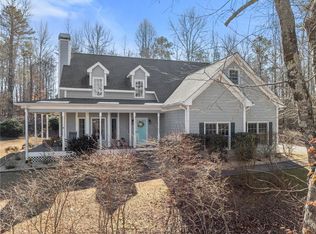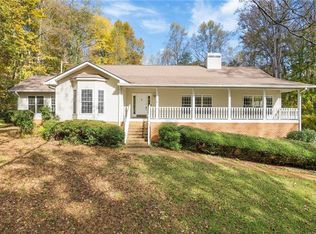EAST FORSYTH BEAUTY ON 8+ ACRES WITH TOTAL PRIVACY FROM NATURES SURROUNDED BEAUTY. Lush hardwood trees line this entire property to secure the privacy we all crave alongside our busy lives. You show up and are immediately relaxed. Upon arriving at the property a long winding driveway leads you back to the home and on your right there are 2 other building sites for a family compound situation, barn, extra garage or whatever you have in mind. To your left is a spring fed pond (with fish!) and a FIREPIT LARGE ENOUGH TO HOST THOSE LARGE GROUPS OF FRIENDS AND FAMILY. If that wasn't enough opportunity to be in nature, A CREEK LEADING TO LAKE LANIER all with a cleared path TO THE LAKE to launch your kayak or go fishing! NOTHING CAN BE BUILT BEHING THE LAND because that is all OWNED BY THE ARMY CORPS OF ENGINEERS! The home is also a show stopper! A Cape Cod style home was custom designed to make sure your are still surrounded by privacy while in the home or on the deck. A huge rocking chair front porch greets you at the front of the home. Upon entering the home the main level offers a dining room with windows galore to take in the property, open kitchen with GAS COOKTOP, walk in pantry with barn doors, island for entertaining, kitchen table area that overlooks the back yard, 2 story family room with fireplace and MASTER ON MAIN! The master has been completely redone including the bathroom. There are 2 separate sinks, soaking tub, large walk in shower, and walk in closet. The deck to the backyard is off the family room which has also updated with new rails so that one can see all the property while enjoying your morning coffee or to wind down at night. Upstairs you'll come up to a loft that could be used as an extra hang out space, office, or seating area. There are 2 very large bedrooms and a full bathroom. The finished basement has endless possibilities including a SECOND MASTER SUITE (4th bedroom potential) OR A SECOND ENTERTAINING/HANGOUT SPACE- LARGE MAIN ROOM AND HUGE BATHROOM WTIH CLOSET SPACE. In addition an extra storage room and workshop off of the garage offers other opportunities.The deck outside of the basement is massive and would be a perfect place to soak in a hot tub (Electric hookup already there!) or have an extra entertaining space. The proximity of the home to the fire pit and pond area is SO CLOSE to make entertaining EASY. Original owners and never been owned by anyone else. To say the owners have maintained this place is an understatement. It's turn key, ready to go! Don't let this opportunity pass by. While East Forsyth is growing, imagine having 8+ acres of complete privacy to come home to and own a unique property that will only INCREASE IN VALUE. East Forsyth District for school!
Active
$1,100,000
6245 Julian Rd, Gainesville, GA 30506
4beds
4,072sqft
Est.:
Single Family Residence, Residential
Built in 2001
8.24 Acres Lot
$1,060,300 Zestimate®
$270/sqft
$-- HOA
What's special
Master on mainIsland for entertaining
- 14 days |
- 1,102 |
- 31 |
Zillow last checked:
Listing updated:
Listing Provided by:
Laura Collier,
Keller Williams Lanier Partners 770-503-7070
Source: FMLS GA,MLS#: 7714693
Tour with a local agent
Facts & features
Interior
Bedrooms & bathrooms
- Bedrooms: 4
- Bathrooms: 4
- Full bathrooms: 3
- 1/2 bathrooms: 1
- Main level bathrooms: 1
- Main level bedrooms: 1
Rooms
- Room types: Basement, Bathroom, Great Room
Primary bedroom
- Features: Master on Main
- Level: Master on Main
Bedroom
- Features: Master on Main
Primary bathroom
- Features: Separate His/Hers, Separate Tub/Shower, Soaking Tub
Dining room
- Features: Separate Dining Room
Kitchen
- Features: Breakfast Bar, Cabinets Stain, Other Surface Counters, Pantry Walk-In, Solid Surface Counters, View to Family Room
Heating
- Propane
Cooling
- Central Air
Appliances
- Included: Dishwasher, Gas Cooktop, Microwave, Refrigerator
- Laundry: Main Level
Features
- Crown Molding, Entrance Foyer 2 Story, Smart Home
- Flooring: Carpet, Hardwood, Stone
- Windows: Bay Window(s)
- Basement: Finished,Finished Bath,Full,Walk-Out Access
- Number of fireplaces: 1
- Fireplace features: Factory Built, Family Room
- Common walls with other units/homes: No Common Walls
Interior area
- Total structure area: 4,072
- Total interior livable area: 4,072 sqft
- Finished area above ground: 2,426
- Finished area below ground: 1,646
Video & virtual tour
Property
Parking
- Total spaces: 2
- Parking features: Garage, Garage Door Opener, Level Driveway
- Garage spaces: 2
- Has uncovered spaces: Yes
Accessibility
- Accessibility features: None
Features
- Levels: Three Or More
- Patio & porch: Deck
- Exterior features: Lighting, Private Yard, No Dock
- Pool features: None
- Spa features: None
- Fencing: None
- Has view: Yes
- View description: Trees/Woods
- Waterfront features: None, Spring On Lot
- Body of water: Lanier
Lot
- Size: 8.24 Acres
- Features: Borders US/State Park, Private, Wooded
Details
- Additional structures: Outbuilding
- Parcel number: 300 024
- Other equipment: None
- Horse amenities: None
Construction
Type & style
- Home type: SingleFamily
- Architectural style: Cape Cod
- Property subtype: Single Family Residence, Residential
Materials
- Cement Siding, Stone
- Foundation: Concrete Perimeter
- Roof: Composition
Condition
- Resale
- New construction: No
- Year built: 2001
Utilities & green energy
- Electric: None
- Sewer: Septic Tank
- Water: Public
- Utilities for property: Cable Available, Electricity Available, Underground Utilities, Water Available
Green energy
- Energy efficient items: None
- Energy generation: None
Community & HOA
Community
- Features: None
- Security: Security Service
- Subdivision: 8.24 Acres No Hoa
HOA
- Has HOA: No
Location
- Region: Gainesville
Financial & listing details
- Price per square foot: $270/sqft
- Tax assessed value: $618,810
- Annual tax amount: $1,011
- Date on market: 2/5/2026
- Cumulative days on market: 14 days
- Electric utility on property: Yes
- Road surface type: Asphalt
Estimated market value
$1,060,300
$1.01M - $1.11M
$3,551/mo
Price history
Price history
| Date | Event | Price |
|---|---|---|
| 2/5/2026 | Listed for sale | $1,100,000-6.4%$270/sqft |
Source: | ||
| 12/13/2025 | Listing removed | $1,175,000$289/sqft |
Source: | ||
| 5/21/2025 | Price change | $1,175,000-2.1%$289/sqft |
Source: | ||
| 3/20/2025 | Listed for sale | $1,199,999$295/sqft |
Source: | ||
| 1/1/2025 | Listing removed | $1,199,999$295/sqft |
Source: | ||
| 8/21/2024 | Price change | $1,199,999-2%$295/sqft |
Source: | ||
| 7/17/2024 | Listed for sale | $1,225,000+2.1%$301/sqft |
Source: | ||
| 6/25/2024 | Listing removed | -- |
Source: | ||
| 5/14/2024 | Price change | $1,200,000-5.9%$295/sqft |
Source: | ||
| 4/24/2024 | Listed for sale | $1,275,000$313/sqft |
Source: | ||
Public tax history
Public tax history
| Year | Property taxes | Tax assessment |
|---|---|---|
| 2024 | $1,106 +9.4% | $247,524 +3.5% |
| 2023 | $1,011 -7.3% | $239,204 +25.9% |
| 2022 | $1,091 -75.8% | $189,968 +8.4% |
| 2021 | $4,499 +1.6% | $175,328 +2% |
| 2020 | $4,427 +28.9% | $171,808 +34.8% |
| 2019 | $3,435 +12.3% | $127,480 +12.5% |
| 2017 | $3,059 | $113,360 |
| 2016 | $3,059 | $113,360 |
| 2015 | $3,059 +10.2% | $113,360 +4.8% |
| 2014 | $2,776 -0.2% | $108,160 |
| 2013 | $2,782 -0.8% | $108,160 -0.6% |
| 2012 | $2,803 -27.7% | $108,760 -28.5% |
| 2011 | $3,877 | $152,208 -1.9% |
| 2010 | -- | $155,208 |
| 2009 | -- | $155,208 -6.2% |
| 2008 | -- | $165,544 +2.1% |
| 2007 | -- | $162,200 |
| 2006 | $3,380 +16.5% | $162,200 +18% |
| 2005 | $2,901 +9.7% | $137,480 +10.6% |
| 2004 | $2,646 -4.1% | $124,280 |
| 2003 | $2,758 +8.4% | -- |
| 2002 | $2,543 +179.4% | -- |
| 2001 | $910 +4.6% | -- |
| 2000 | $870 | -- |
Find assessor info on the county website
BuyAbility℠ payment
Est. payment
$6,351/mo
Principal & interest
$5673
Property taxes
$678
Climate risks
Neighborhood: 30506
Nearby schools
GreatSchools rating
- 4/10Chestatee Elementary SchoolGrades: PK-5Distance: 2.1 mi
- 5/10Little Mill Middle SchoolGrades: 6-8Distance: 5.6 mi
- 6/10East Forsyth High SchoolGrades: 9-12Distance: 4.2 mi
Schools provided by the listing agent
- Elementary: Chestatee
- Middle: Little Mill
- High: East Forsyth
Source: FMLS GA. This data may not be complete. We recommend contacting the local school district to confirm school assignments for this home.
Local experts in 30506
Open to renting?
Browse rentals near this home.- Loading
- Loading





