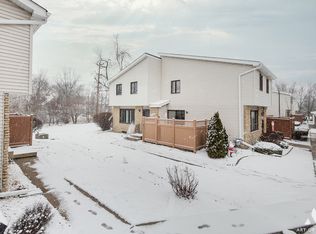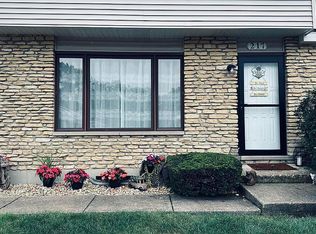Closed
$252,500
625 Northgate Rd, New Lenox, IL 60451
2beds
1,064sqft
Townhouse, Condominium, Single Family Residence
Built in 1982
-- sqft lot
$260,200 Zestimate®
$237/sqft
$1,867 Estimated rent
Home value
$260,200
$239,000 - $284,000
$1,867/mo
Zestimate® history
Loading...
Owner options
Explore your selling options
What's special
Beautiful 2 story townhouse style condo with a full finished basement. You will love the open floor plan and the beautiful cooks kitchen. The sun drenched living room and dining room open up to a private patio. The kitchen has beautiful cabinets and plenty of counter space that is modern and elegant. The finished lower level is appropriately appointed with built-in shelves, closets and a full bathroom. The spacious laundry room adds extra space for all your necessities. There are two generous size bedrooms upstairs with large closets. Plenty of room to grow and in perfect move-in condition. Close to parks schools and shopping.
Zillow last checked: 8 hours ago
Listing updated: July 15, 2025 at 08:24am
Listing courtesy of:
Valerie Witt 708-798-1111,
Keller Williams Preferred Rlty
Bought with:
Samantha Ross
Keller Williams Experience
Samantha Ross
Keller Williams Experience
Source: MRED as distributed by MLS GRID,MLS#: 12389574
Facts & features
Interior
Bedrooms & bathrooms
- Bedrooms: 2
- Bathrooms: 2
- Full bathrooms: 2
Primary bedroom
- Features: Flooring (Carpet)
- Level: Second
- Area: 192 Square Feet
- Dimensions: 16X12
Bedroom 2
- Features: Flooring (Carpet)
- Level: Second
- Area: 132 Square Feet
- Dimensions: 12X11
Dining room
- Features: Flooring (Wood Laminate)
- Level: Main
- Area: 100 Square Feet
- Dimensions: 10X10
Family room
- Features: Flooring (Carpet)
- Level: Lower
- Area: 300 Square Feet
- Dimensions: 20X15
Kitchen
- Features: Flooring (Wood Laminate)
- Level: Main
- Area: 100 Square Feet
- Dimensions: 10X10
Laundry
- Features: Flooring (Other)
- Level: Lower
- Area: 108 Square Feet
- Dimensions: 12X9
Living room
- Features: Flooring (Wood Laminate)
- Level: Main
- Area: 224 Square Feet
- Dimensions: 16X14
Heating
- Natural Gas, Forced Air
Cooling
- Central Air
Appliances
- Included: Microwave, Dishwasher, Refrigerator, Washer, Dryer, Stainless Steel Appliance(s)
- Laundry: Washer Hookup, In Unit
Features
- Storage
- Basement: Finished,Partially Finished,Full
- Common walls with other units/homes: End Unit
Interior area
- Total structure area: 0
- Total interior livable area: 1,064 sqft
Property
Parking
- Total spaces: 2
- Parking features: Garage Door Opener, On Site, Garage Owned, Detached, Assigned, Garage
- Garage spaces: 1
- Has uncovered spaces: Yes
Accessibility
- Accessibility features: No Disability Access
Lot
- Features: Common Grounds, Landscaped
Details
- Parcel number: 1508223060311020
- Special conditions: None
Construction
Type & style
- Home type: Townhouse
- Property subtype: Townhouse, Condominium, Single Family Residence
Materials
- Vinyl Siding, Stone
- Roof: Asphalt
Condition
- New construction: No
- Year built: 1982
Utilities & green energy
- Sewer: Public Sewer
- Water: Lake Michigan
Community & neighborhood
Location
- Region: New Lenox
- Subdivision: Windemere West
HOA & financial
HOA
- Has HOA: Yes
- HOA fee: $200 monthly
- Services included: Exterior Maintenance, Lawn Care, Snow Removal
Other
Other facts
- Listing terms: VA
- Ownership: Condo
Price history
| Date | Event | Price |
|---|---|---|
| 7/14/2025 | Sold | $252,500-1%$237/sqft |
Source: | ||
| 6/21/2025 | Contingent | $255,000$240/sqft |
Source: | ||
| 6/17/2025 | Price change | $255,000-1.9%$240/sqft |
Source: | ||
| 6/10/2025 | Listed for sale | $260,000+58.5%$244/sqft |
Source: | ||
| 3/9/2020 | Listing removed | $164,000$154/sqft |
Source: Keller Williams Preferred Realty #10638934 Report a problem | ||
Public tax history
| Year | Property taxes | Tax assessment |
|---|---|---|
| 2023 | $4,408 +4.9% | $59,240 +8.5% |
| 2022 | $4,203 +5.8% | $54,574 +6.3% |
| 2021 | $3,972 +3.2% | $51,325 +3.7% |
Find assessor info on the county website
Neighborhood: 60451
Nearby schools
GreatSchools rating
- 8/10Arnold J Tyler SchoolGrades: 1-3Distance: 0.5 mi
- 5/10Alex M Martino Jr High SchoolGrades: 7-8Distance: 0.8 mi
- 9/10Lincoln-Way Central High SchoolGrades: 9-12Distance: 1.9 mi
Schools provided by the listing agent
- District: 122
Source: MRED as distributed by MLS GRID. This data may not be complete. We recommend contacting the local school district to confirm school assignments for this home.
Get a cash offer in 3 minutes
Find out how much your home could sell for in as little as 3 minutes with a no-obligation cash offer.
Estimated market value$260,200
Get a cash offer in 3 minutes
Find out how much your home could sell for in as little as 3 minutes with a no-obligation cash offer.
Estimated market value
$260,200

