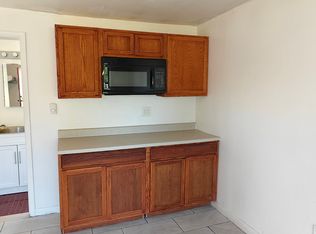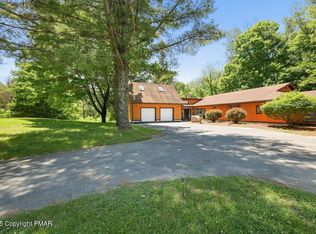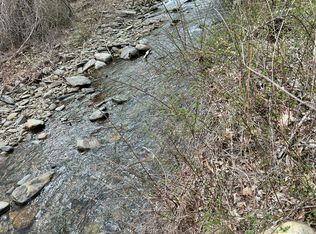Sold for $355,000
$355,000
6253 Paradise Valley Rd, Cresco, PA 18326
4beds
2,930sqft
Single Family Residence
Built in 1917
0.86 Acres Lot
$424,900 Zestimate®
$121/sqft
$2,623 Estimated rent
Home value
$424,900
$391,000 - $467,000
$2,623/mo
Zestimate® history
Loading...
Owner options
Explore your selling options
What's special
B-1 MIXED USE/VILLAGE/NEIGHBORHOOD BUSINESS Means STR Allowed in Paradise Township! Rare Find! PRIDE OF OWNERSHIP SHOWS! Renovated Traditional FARM HOUSE Offers 3BR 2BA in Main House & Separate 1BR 1BA Studio Apt/In-Law Suite Offering Total 4BR 3 Full Bath Residence Situated on FLAT LOT w/ Private Driveway, HUGE WRAP DECK & FENCED-IN YARD Plus Nicely Landscaped Throughout! NEW ROOF & NEW HVAC System! Main Level Features Custom Modern Kitchen w/ CONCRETE Center Island w/ Rough Edge Breakfast Bar, Breakfast Eating Area & Separate Dining Room Area Open to Expansive Living Room! OWNER'S BEDROOM w/ Oversized Tiled Freshly Painted Bathroom, Radiant Heated Floors & Waterfall Shower! 2 Freshly Painted Bedrooms Upstairs w/ Main Bath! Hardscape Patio Leads to STUDIO GUEST APT or ART/CRAFT STUDIO! Separate Outdoor Basement Access Houses All the Utilities Plus Garden Shed! Apple & Pear Trees On Site! Not in Development w/ NO DUES! Low Taxes Only $4,189/Year & Close to All Major Poconos Attractions! So Many Possibilities! Call Today for Your Private Showing!
Zillow last checked: 8 hours ago
Listing updated: June 06, 2025 at 07:49am
Listed by:
Samantha Bonnett 973-487-8872,
RE/MAX of the Poconos
Bought with:
Suzanne Kasperski, RS350463
RE/MAX Crossroads
Source: PMAR,MLS#: PM-106320
Facts & features
Interior
Bedrooms & bathrooms
- Bedrooms: 4
- Bathrooms: 3
- Full bathrooms: 3
Primary bedroom
- Description: OWNER'S BEDROOM | Full Closet | Carpet
- Level: First
- Area: 196.62
- Dimensions: 17.4 x 11.3
Bedroom 2
- Description: Freshly Painted | Carpet Floors
- Level: Second
- Area: 90.9
- Dimensions: 10.1 x 9
Bedroom 3
- Description: Full Closet | Carpet Floors
- Level: Second
- Area: 198.36
- Dimensions: 17.4 x 11.4
Bedroom 4
- Description: IN-LAW SUITE STUDIO | 2 Closets | Carpet Floors
- Level: First
- Area: 480
- Dimensions: 24 x 20
Primary bathroom
- Description: OWNER' BATH SUITE | Oversized Tile Shower
- Level: First
- Area: 130.5
- Dimensions: 14.5 x 9
Primary bathroom
- Description: MAIN BATH | Tiled | Shower/Tub Duo
- Level: Second
- Area: 63.92
- Dimensions: 9.4 x 6.8
Bathroom 3
- Description: 3RD FULL BATH | 8x4 Walk-In Closet | Shower/Tub
- Level: First
- Area: 70.4
- Dimensions: 8.8 x 8
Dining room
- Description: Open Layout to Living Room Area | Laminate Floors
- Level: First
- Area: 237.5
- Dimensions: 25 x 9.5
Eating area
- Description: Breakfast Area | Tile Floors
- Level: First
- Area: 149.64
- Dimensions: 12.9 x 11.6
Kitchen
- Description: Concrete Stone Island | Pot Filler | SS Appliances
- Level: First
- Area: 174.42
- Dimensions: 15.3 x 11.4
Living room
- Description: Oversized Living Room/Dining Combo
- Level: First
- Area: 452.5
- Dimensions: 25 x 18.1
Heating
- Heat Pump, Hot Water, Electric
Cooling
- Ceiling Fan(s), Central Air, Heat Pump
Appliances
- Included: Electric Range, Refrigerator, Water Heater, Dishwasher, Microwave, Stainless Steel Appliance(s), Washer, Dryer
- Laundry: Electric Dryer Hookup, Washer Hookup
Features
- Eat-in Kitchen, In-Law Floorplan, Storage, Other
- Flooring: Carpet, Laminate, Tile
- Basement: Partial,Walk-Out Access,Unfinished,Concrete
- Has fireplace: No
- Common walls with other units/homes: No Common Walls
Interior area
- Total structure area: 3,380
- Total interior livable area: 2,930 sqft
- Finished area above ground: 2,930
- Finished area below ground: 0
Property
Features
- Stories: 2
- Patio & porch: Patio, Deck
- Fencing: Front Yard
Lot
- Size: 0.86 Acres
- Features: Level, Other, Not In Development
Details
- Additional structures: Guest House, Shed(s)
- Parcel number: 11.5.3.74
- Zoning description: Residential
Construction
Type & style
- Home type: SingleFamily
- Architectural style: Traditional,Other
- Property subtype: Single Family Residence
Materials
- Vinyl Siding
- Roof: Asphalt,Fiberglass
Condition
- Year built: 1917
Utilities & green energy
- Sewer: Septic Tank
- Water: Well
Community & neighborhood
Location
- Region: Cresco
- Subdivision: None
HOA & financial
HOA
- Has HOA: No
- Amenities included: None
Other
Other facts
- Listing terms: Cash,Conventional
- Road surface type: Paved
Price history
| Date | Event | Price |
|---|---|---|
| 8/22/2023 | Sold | $355,000-5.3%$121/sqft |
Source: PMAR #PM-106320 Report a problem | ||
| 7/7/2023 | Price change | $375,000-3.8%$128/sqft |
Source: PMAR #PM-106320 Report a problem | ||
| 5/22/2023 | Listed for sale | $390,000+90.2%$133/sqft |
Source: PMAR #PM-106320 Report a problem | ||
| 9/5/2014 | Sold | $205,000-4.6%$70/sqft |
Source: Public Record Report a problem | ||
| 7/4/2014 | Listed for sale | $214,900$73/sqft |
Source: Re/Max Results #PM-13988 Report a problem | ||
Public tax history
| Year | Property taxes | Tax assessment |
|---|---|---|
| 2025 | $4,889 +8.6% | $168,480 |
| 2024 | $4,500 +7.4% | $168,480 |
| 2023 | $4,190 +1.8% | $168,480 |
Find assessor info on the county website
Neighborhood: 18326
Nearby schools
GreatSchools rating
- 5/10Swiftwater El CenterGrades: K-3Distance: 1.7 mi
- 7/10Pocono Mountain East Junior High SchoolGrades: 7-8Distance: 2 mi
- 9/10Pocono Mountain East High SchoolGrades: 9-12Distance: 1.9 mi

Get pre-qualified for a loan
At Zillow Home Loans, we can pre-qualify you in as little as 5 minutes with no impact to your credit score.An equal housing lender. NMLS #10287.


