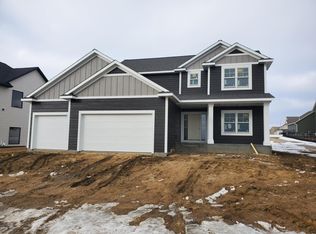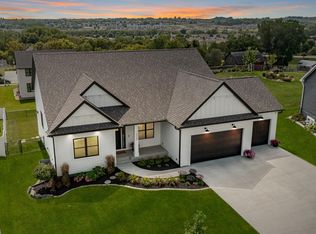Closed
$649,900
6257 Summit Pine Rd NW, Rochester, MN 55901
5beds
3,327sqft
Single Family Residence
Built in 2023
10,454.4 Square Feet Lot
$665,700 Zestimate®
$195/sqft
$3,377 Estimated rent
Home value
$665,700
$632,000 - $699,000
$3,377/mo
Zestimate® history
Loading...
Owner options
Explore your selling options
What's special
This home will be completed by 5/15/2023. It has a nice open floor plan, office with French doors. Kitchen has a corner pantry, large island, white cabinets, quartz tops and LVP on the main floor. Upstairs master suite with trayed ceiling includes private bath with double vanity, tiled shower and spacious walk-in closet. Three more bedrooms and a full bath complete the upper level. Lower level completed with full bath, larger flex room and nice size family room with fireplace.
Zillow last checked: 8 hours ago
Listing updated: October 03, 2023 at 09:43pm
Listed by:
Donald Hoerle 507-208-1119,
Castlewood Homes & Real Estate
Bought with:
Brian Hoerle
Castlewood Homes & Real Estate
Source: NorthstarMLS as distributed by MLS GRID,MLS#: 6349820
Facts & features
Interior
Bedrooms & bathrooms
- Bedrooms: 5
- Bathrooms: 4
- Full bathrooms: 3
- 1/2 bathrooms: 1
Bedroom 1
- Level: Upper
Bedroom 2
- Level: Upper
Bedroom 3
- Level: Upper
Bedroom 4
- Level: Upper
Bedroom 5
- Level: Lower
Bathroom
- Level: Main
Bathroom
- Level: Upper
Bathroom
- Level: Upper
Bathroom
- Level: Lower
Family room
- Level: Lower
Kitchen
- Level: Main
Living room
- Level: Main
Mud room
- Level: Main
Office
- Level: Main
Heating
- Forced Air
Cooling
- Central Air
Appliances
- Included: Cooktop, Dishwasher, Microwave, Refrigerator, Wall Oven
Features
- Basement: Finished
- Number of fireplaces: 2
- Fireplace features: Family Room, Gas, Living Room
Interior area
- Total structure area: 3,327
- Total interior livable area: 3,327 sqft
- Finished area above ground: 2,427
- Finished area below ground: 900
Property
Parking
- Total spaces: 3
- Parking features: Attached, Garage Door Opener, Heated Garage, Insulated Garage
- Attached garage spaces: 3
- Has uncovered spaces: Yes
- Details: Garage Door Height (8)
Accessibility
- Accessibility features: None
Features
- Levels: Two
- Stories: 2
Lot
- Size: 10,454 sqft
- Dimensions: 80 x 130
Details
- Foundation area: 1151
- Parcel number: 740823086296
- Zoning description: Residential-Single Family
Construction
Type & style
- Home type: SingleFamily
- Property subtype: Single Family Residence
Materials
- Fiber Board, Vinyl Siding
- Roof: Asphalt
Condition
- Age of Property: 0
- New construction: Yes
- Year built: 2023
Details
- Builder name: CASTLEWOOD HOMES INC
Utilities & green energy
- Gas: Natural Gas
- Sewer: City Sewer/Connected
- Water: City Water/Connected
Community & neighborhood
Location
- Region: Rochester
- Subdivision: Summit Pointe 7th
HOA & financial
HOA
- Has HOA: No
Other
Other facts
- Available date: 05/12/2023
Price history
| Date | Event | Price |
|---|---|---|
| 10/3/2023 | Sold | $649,900-0.8%$195/sqft |
Source: | ||
| 8/20/2023 | Pending sale | $654,900$197/sqft |
Source: | ||
| 4/13/2023 | Listed for sale | $654,900$197/sqft |
Source: | ||
Public tax history
| Year | Property taxes | Tax assessment |
|---|---|---|
| 2024 | $1,158 | $633,200 +450.6% |
| 2023 | -- | $115,000 +463.7% |
| 2022 | $160 | $20,400 |
Find assessor info on the county website
Neighborhood: Northwest Rochester
Nearby schools
GreatSchools rating
- 8/10George W. Gibbs Elementary SchoolGrades: PK-5Distance: 0.9 mi
- 3/10Dakota Middle SchoolGrades: 6-8Distance: 0.6 mi
- 5/10John Marshall Senior High SchoolGrades: 8-12Distance: 4.6 mi
Schools provided by the listing agent
- Elementary: Robert Gage
- Middle: Dakota
- High: John Marshall
Source: NorthstarMLS as distributed by MLS GRID. This data may not be complete. We recommend contacting the local school district to confirm school assignments for this home.
Get a cash offer in 3 minutes
Find out how much your home could sell for in as little as 3 minutes with a no-obligation cash offer.
Estimated market value
$665,700
Get a cash offer in 3 minutes
Find out how much your home could sell for in as little as 3 minutes with a no-obligation cash offer.
Estimated market value
$665,700

