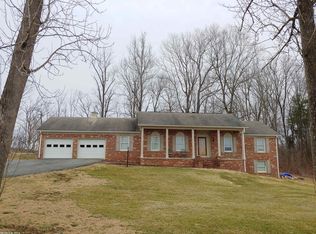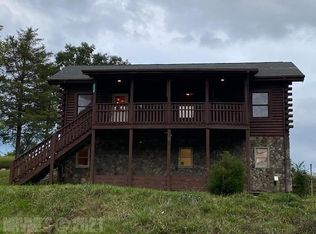Sold for $476,000 on 11/13/25
$476,000
6266 Piney Woods Rd, Riner, VA 24149
3beds
3,196sqft
Single Family Residence
Built in 1976
4.3 Acres Lot
$477,600 Zestimate®
$149/sqft
$2,068 Estimated rent
Home value
$477,600
$401,000 - $568,000
$2,068/mo
Zestimate® history
Loading...
Owner options
Explore your selling options
What's special
Rural beauty and privacy on four plus acres. Wonderful Great room adjoining Kitchen for an incredible open fell. Large suite with full bath on lower level has many possibilities and a private entrance. Recent roof, water heater and pressure tank. Replacement windows and granite countertops. Terrific island in Kitchen. Attached double car garage and large storage building with electricity.Elementary, Middle and High Schools - Auburn.
Zillow last checked: 8 hours ago
Listing updated: November 14, 2025 at 01:56am
Listed by:
RICK PAYNE 540-793-0442,
MKB, REALTORS(r)
Bought with:
DAVID LANE, 0225180372
WELCOME HOME REAL ESTATE
Source: RVAR,MLS#: 920622
Facts & features
Interior
Bedrooms & bathrooms
- Bedrooms: 3
- Bathrooms: 3
- Full bathrooms: 3
Primary bedroom
- Level: E
Bedroom 2
- Level: E
Bedroom 3
- Level: L
Other
- Level: E
Dining area
- Level: E
Eat in kitchen
- Level: E
Great room
- Level: E
Laundry
- Level: E
Office
- Level: L
Recreation room
- Level: L
Heating
- Heat Pump Electric
Cooling
- Heat Pump Electric
Appliances
- Included: Microwave, Electric Range, Refrigerator
Features
- Breakfast Area
- Flooring: Carpet, Ceramic Tile, Wood
- Doors: Fiberglass, Sliding Doors
- Windows: Insulated Windows, Tilt-In
- Has basement: Yes
- Number of fireplaces: 2
- Fireplace features: Basement, Family Room
Interior area
- Total structure area: 3,196
- Total interior livable area: 3,196 sqft
- Finished area above ground: 1,798
- Finished area below ground: 1,398
Property
Parking
- Total spaces: 6
- Parking features: Attached, Off Street
- Has attached garage: Yes
- Covered spaces: 2
- Uncovered spaces: 4
Features
- Patio & porch: Patio, Front Porch
- Exterior features: Garden Space
- Has view: Yes
Lot
- Size: 4.30 Acres
- Features: Sloped Down
Details
- Parcel number: 135A63A
Construction
Type & style
- Home type: SingleFamily
- Architectural style: Ranch
- Property subtype: Single Family Residence
Materials
- Brick
Condition
- Completed
- Year built: 1976
Utilities & green energy
- Electric: 0 Phase
- Water: Well
- Utilities for property: Cable
Community & neighborhood
Location
- Region: Riner
- Subdivision: N/A
Price history
| Date | Event | Price |
|---|---|---|
| 11/13/2025 | Sold | $476,000-1.8%$149/sqft |
Source: | ||
| 9/12/2025 | Pending sale | $484,950$152/sqft |
Source: | ||
| 9/3/2025 | Listed for sale | $484,950+6.6%$152/sqft |
Source: | ||
| 7/23/2024 | Sold | $455,000-0.9%$142/sqft |
Source: | ||
| 6/18/2024 | Pending sale | $459,000$144/sqft |
Source: | ||
Public tax history
| Year | Property taxes | Tax assessment |
|---|---|---|
| 2025 | $3,171 +22.7% | $417,300 +21.1% |
| 2024 | $2,585 +7.1% | $344,700 |
| 2023 | $2,413 +28.2% | $344,700 +63% |
Find assessor info on the county website
Neighborhood: 24149
Nearby schools
GreatSchools rating
- 6/10Auburn Elementary SchoolGrades: PK-5Distance: 5.6 mi
- 7/10Auburn Middle SchoolGrades: 6-8Distance: 5.8 mi
- 6/10Auburn High SchoolGrades: 9-12Distance: 5.6 mi

Get pre-qualified for a loan
At Zillow Home Loans, we can pre-qualify you in as little as 5 minutes with no impact to your credit score.An equal housing lender. NMLS #10287.

