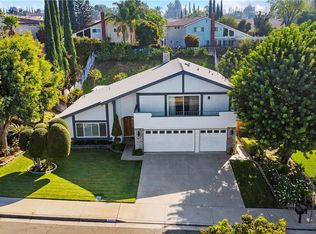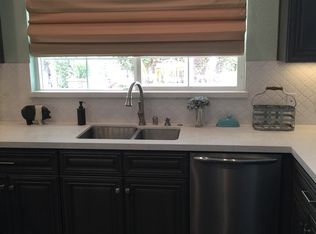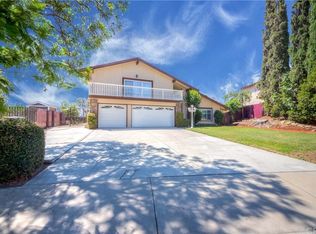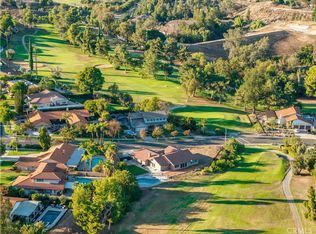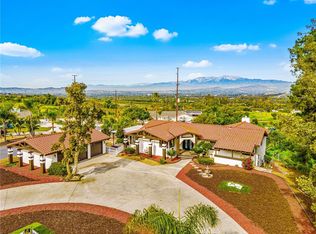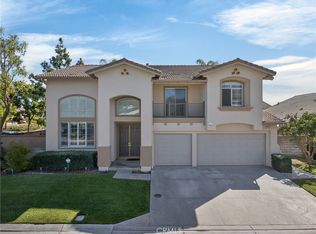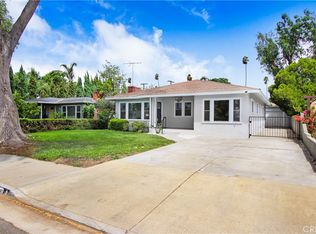*Turnkey Canyon Crest Home with Spa-Like Primary Retreat & Private Backyard Oasis* + 5 BR | 3BA, and 2,817 sq. ft. of versatile living space on a 0.28-acre lot, with numerous remodel features just completed. This bright, multi-level floorplan features high ceilings, abundant natural light, and neutral, contemporary finishes throughout. The updated kitchen offers Quartz countertops and brand-new appliances, flowing seamlessly into formal and family spaces. The primary suite is a true retreat - boasting ample space, two closets, and a large spa-like bathroom with dual vanities, soaking tub, and separate custom-built shower. Additional bedrooms are spacious and flexible. Enjoy the private backyard oasis that features a pool, spa, pergola, upper deck, and mature fruit trees. Three-car garage and thoughtful upgrades make this home move-in ready in one of Riverside’s most desirable neighborhoods. Canyon Crest Country Club, bustling Downtown Riverside (restaurants, retail), and UC Riverside are all in close proximity. Property shows in person as it does in photos.
For sale
Listing Provided by:
Andrew Martinez DRE #01925549 714-742-6588,
Vantage Realty
$1,018,000
6282 Shaker Dr, Riverside, CA 92506
5beds
2,817sqft
Est.:
Single Family Residence
Built in 1976
0.28 Acres Lot
$1,002,600 Zestimate®
$361/sqft
$-- HOA
What's special
Mature fruit treesThree-car garagePrivate backyard oasisNeutral contemporary finishesLarge spa-like bathroomBright multi-level floorplanSeparate custom-built shower
- 16 days |
- 1,711 |
- 47 |
Zillow last checked: 8 hours ago
Listing updated: February 05, 2026 at 06:26am
Listing Provided by:
Andrew Martinez DRE #01925549 714-742-6588,
Vantage Realty
Source: CRMLS,MLS#: TR26005290 Originating MLS: California Regional MLS
Originating MLS: California Regional MLS
Tour with a local agent
Facts & features
Interior
Bedrooms & bathrooms
- Bedrooms: 5
- Bathrooms: 3
- Full bathrooms: 3
- Main level bathrooms: 2
- Main level bedrooms: 3
Rooms
- Room types: Bedroom, Family Room, Kitchen, Living Room, Primary Bathroom, Primary Bedroom
Bedroom
- Features: Bedroom on Main Level
Bathroom
- Features: Bathroom Exhaust Fan, Bathtub, Dual Sinks, Enclosed Toilet, Full Bath on Main Level, Low Flow Plumbing Fixtures, Remodeled, Soaking Tub, Separate Shower, Upgraded
Kitchen
- Features: Quartz Counters, Remodeled, Updated Kitchen
Heating
- Central
Cooling
- Central Air
Appliances
- Included: Dishwasher, Disposal, Gas Oven, Gas Range, Microwave, Refrigerator
- Laundry: In Garage
Features
- High Ceilings, Quartz Counters, Recessed Lighting, Bedroom on Main Level
- Has fireplace: Yes
- Fireplace features: Gas
- Common walls with other units/homes: No Common Walls
Interior area
- Total interior livable area: 2,817 sqft
Property
Parking
- Total spaces: 3
- Parking features: Direct Access, Garage
- Attached garage spaces: 3
Features
- Levels: Multi/Split
- Entry location: 1
- Has private pool: Yes
- Pool features: Private
- Has spa: Yes
- Spa features: Private
- Has view: Yes
- View description: Neighborhood
Lot
- Size: 0.28 Acres
- Features: 0-1 Unit/Acre, Sprinklers Timer, Sprinkler System
Details
- Parcel number: 252252004
- Special conditions: Standard
Construction
Type & style
- Home type: SingleFamily
- Property subtype: Single Family Residence
Condition
- Updated/Remodeled,Termite Clearance,Turnkey
- New construction: No
- Year built: 1976
Utilities & green energy
- Sewer: Public Sewer
- Water: Public
Community & HOA
Community
- Features: Curbs, Street Lights, Suburban, Sidewalks
- Security: Carbon Monoxide Detector(s), Smoke Detector(s)
Location
- Region: Riverside
Financial & listing details
- Price per square foot: $361/sqft
- Tax assessed value: $417,654
- Annual tax amount: $4,614
- Date on market: 2/1/2026
- Cumulative days on market: 16 days
- Listing terms: Submit
- Road surface type: Paved
Estimated market value
$1,002,600
$952,000 - $1.05M
$4,595/mo
Price history
Price history
| Date | Event | Price |
|---|---|---|
| 2/2/2026 | Listed for sale | $1,018,000+17%$361/sqft |
Source: | ||
| 10/6/2023 | Sold | $870,000-0.6%$309/sqft |
Source: | ||
| 9/6/2023 | Pending sale | $874,999$311/sqft |
Source: | ||
| 8/25/2023 | Listed for sale | $874,999+9.4%$311/sqft |
Source: | ||
| 8/23/2022 | Sold | $800,000-1.8%$284/sqft |
Source: Public Record Report a problem | ||
Public tax history
Public tax history
| Year | Property taxes | Tax assessment |
|---|---|---|
| 2025 | $4,614 +3.1% | $417,654 -52% |
| 2024 | $4,476 -50% | $870,000 +8.8% |
| 2023 | $8,947 +50.9% | $800,000 +49.5% |
Find assessor info on the county website
BuyAbility℠ payment
Est. payment
$5,755/mo
Principal & interest
$4762
Property taxes
$993
Climate risks
Neighborhood: Canyon Crest
Nearby schools
GreatSchools rating
- 7/10Castle View Elementary SchoolGrades: K-6Distance: 0.1 mi
- 3/10Matthew Gage Middle SchoolGrades: 7-8Distance: 2.1 mi
- 7/10Polytechnic High SchoolGrades: 9-12Distance: 1.8 mi
Schools provided by the listing agent
- Elementary: Castle View
- Middle: Matthew Gage
- High: Polytechnic
Source: CRMLS. This data may not be complete. We recommend contacting the local school district to confirm school assignments for this home.
- Loading
- Loading
