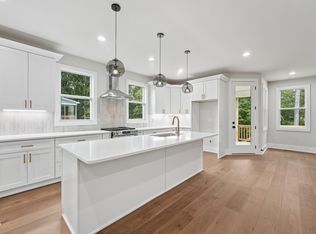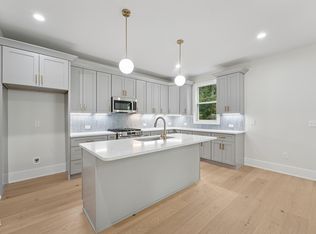Sold for $627,700
$627,700
629 Conover Rd, Durham, NC 27703
4beds
2,886sqft
Single Family Residence, Residential
Built in 2025
0.7 Acres Lot
$622,300 Zestimate®
$217/sqft
$3,249 Estimated rent
Home value
$622,300
$591,000 - $653,000
$3,249/mo
Zestimate® history
Loading...
Owner options
Explore your selling options
What's special
New construction and move in by September 2025! $10,000 toward 2/1 buy down with preferred lender! HUGE 0.7-acre lot in a prime Durham location near Leesville! This spacious home offers 4 bedrooms, loft, flex room, and den. The stunning custom chef's kitchen features an oversized island, walk-in pantry, and stainless steel appliances—all open to the inviting family room. The primary retreat includes the walk-in closet of your dreams, a dual vanity, and a showstopping walk in tiled shower. Huge covered porch overlooking tree lined yard. Conveniently located near RTP, RDU, Brier Creek, and major highways. Be sure to check out other new construction opportunities on the same street starting from the 500's
Zillow last checked: 8 hours ago
Listing updated: January 23, 2026 at 05:12pm
Listed by:
Stephanie Anson 919-335-3048,
Northside Realty Inc.
Bought with:
Michele Lesher, 356024
Real Broker, LLC - Carolina Collective Realty
Source: Doorify MLS,MLS#: 10093353
Facts & features
Interior
Bedrooms & bathrooms
- Bedrooms: 4
- Bathrooms: 4
- Full bathrooms: 3
- 1/2 bathrooms: 1
Heating
- Forced Air
Cooling
- Central Air
Appliances
- Included: Dishwasher, Electric Range, Stainless Steel Appliance(s)
- Laundry: Laundry Room, Upper Level
Features
- Bathtub/Shower Combination, Built-in Features, Ceiling Fan(s), Double Vanity, Eat-in Kitchen, Entrance Foyer, Granite Counters, High Ceilings, Kitchen Island, Open Floorplan, Pantry, Smooth Ceilings, Walk-In Closet(s), Walk-In Shower, Water Closet
- Flooring: Carpet, Simulated Wood
- Basement: Crawl Space
Interior area
- Total structure area: 2,886
- Total interior livable area: 2,886 sqft
- Finished area above ground: 2,886
- Finished area below ground: 0
Property
Parking
- Total spaces: 4
- Parking features: Attached, Concrete, Driveway, Garage
- Attached garage spaces: 2
- Uncovered spaces: 2
Features
- Levels: Two
- Stories: 2
- Patio & porch: Covered, Deck
- Pool features: Community
- Has view: Yes
Lot
- Size: 0.70 Acres
- Features: Back Yard
Details
- Parcel number: 0860278858
- Special conditions: Seller Licensed Real Estate Professional,Standard
Construction
Type & style
- Home type: SingleFamily
- Architectural style: Traditional
- Property subtype: Single Family Residence, Residential
Materials
- Fiber Cement, Frame
- Foundation: Pillar/Post/Pier
- Roof: Shingle
Condition
- New construction: Yes
- Year built: 2025
- Major remodel year: 2025
Utilities & green energy
- Sewer: Public Sewer
- Water: Public
Community & neighborhood
Community
- Community features: Playground, Pool
Location
- Region: Durham
- Subdivision: Ravenstone
HOA & financial
HOA
- Has HOA: Yes
- HOA fee: $141 quarterly
- Services included: Maintenance Grounds
Other
Other facts
- Road surface type: Asphalt
Price history
| Date | Event | Price |
|---|---|---|
| 1/23/2026 | Sold | $627,700$217/sqft |
Source: | ||
| 9/11/2025 | Pending sale | $627,700$217/sqft |
Source: | ||
| 8/21/2025 | Price change | $627,700-0.2%$217/sqft |
Source: | ||
| 7/18/2025 | Price change | $628,7000%$218/sqft |
Source: | ||
| 7/11/2025 | Price change | $628,800-0.2%$218/sqft |
Source: | ||
Public tax history
| Year | Property taxes | Tax assessment |
|---|---|---|
| 2025 | $1,106 +16.7% | $111,563 +64.2% |
| 2024 | $948 +6.5% | $67,960 |
| 2023 | $890 +2.3% | $67,960 |
Find assessor info on the county website
Neighborhood: 27703
Nearby schools
GreatSchools rating
- 4/10Spring Valley Elementary SchoolGrades: PK-5Distance: 1.8 mi
- 5/10Neal MiddleGrades: 6-8Distance: 0.6 mi
- 1/10Southern School of Energy and SustainabilityGrades: 9-12Distance: 3.1 mi
Schools provided by the listing agent
- Elementary: Durham - Spring Valley
- Middle: Durham - Neal
- High: Durham - Southern
Source: Doorify MLS. This data may not be complete. We recommend contacting the local school district to confirm school assignments for this home.
Get a cash offer in 3 minutes
Find out how much your home could sell for in as little as 3 minutes with a no-obligation cash offer.
Estimated market value
$622,300

