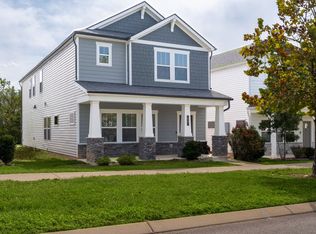Closed
$365,000
629 Taylor Bend Rd, Columbia, TN 38401
3beds
2,064sqft
Single Family Residence, Residential
Built in 2020
4,356 Square Feet Lot
$368,700 Zestimate®
$177/sqft
$2,001 Estimated rent
Home value
$368,700
$336,000 - $406,000
$2,001/mo
Zestimate® history
Loading...
Owner options
Explore your selling options
What's special
Charming, Cottage Style Home in Columbia, just a short drive from Square in Historic Columbia! With its "like-new" condition and open floor plan, this beautifully maintained property is also a "Smart Home" and offers all of the modern comforts such as the ability to lock and unlock doors and change the temp on your thermostat via an app on your phone. This Meritage Built Home, with a 2 Car Garage, also includes Simplysafe window sensors, door sensors, Ring doorbell, smoke detectors as well as an April Air, Fresh Air System. The HOA currently maintains all of the landscaping, gardening in the community and provides a sprinkler system for the lawn. Taylor Landing provides residents with sidewalks, a playground, dog park and Duck River Access, via a community trail! 2,500 Lender Credit provided by Brenton Haas with Element Home Loans
Zillow last checked: 8 hours ago
Listing updated: February 05, 2025 at 02:30pm
Listing Provided by:
Keri Price 615-497-3317,
Keller Williams Realty
Bought with:
Jared Johnson, 348983
Luxury Homes of Tennessee
Source: RealTracs MLS as distributed by MLS GRID,MLS#: 2765986
Facts & features
Interior
Bedrooms & bathrooms
- Bedrooms: 3
- Bathrooms: 3
- Full bathrooms: 2
- 1/2 bathrooms: 1
Bedroom 1
- Features: Suite
- Level: Suite
- Area: 247 Square Feet
- Dimensions: 19x13
Bedroom 2
- Features: Walk-In Closet(s)
- Level: Walk-In Closet(s)
- Area: 143 Square Feet
- Dimensions: 13x11
Bedroom 3
- Features: Walk-In Closet(s)
- Level: Walk-In Closet(s)
- Area: 132 Square Feet
- Dimensions: 12x11
Dining room
- Area: 90 Square Feet
- Dimensions: 10x9
Kitchen
- Features: Eat-in Kitchen
- Level: Eat-in Kitchen
- Area: 196 Square Feet
- Dimensions: 14x14
Living room
- Area: 285 Square Feet
- Dimensions: 19x15
Heating
- Heat Pump
Cooling
- Central Air
Appliances
- Included: Dishwasher, Disposal, Microwave, Refrigerator, Stainless Steel Appliance(s), Electric Oven, Electric Range
- Laundry: Electric Dryer Hookup, Washer Hookup
Features
- Ceiling Fan(s), Extra Closets, High Ceilings, Open Floorplan, Pantry, Smart Light(s), Smart Thermostat, Walk-In Closet(s), High Speed Internet
- Flooring: Carpet, Laminate, Tile
- Basement: Slab
- Has fireplace: No
Interior area
- Total structure area: 2,064
- Total interior livable area: 2,064 sqft
- Finished area above ground: 2,064
Property
Parking
- Total spaces: 2
- Parking features: Garage Door Opener, Garage Faces Rear
- Attached garage spaces: 2
Features
- Levels: Two
- Stories: 2
- Patio & porch: Porch, Covered
- Exterior features: Smart Light(s), Smart Lock(s)
Lot
- Size: 4,356 sqft
- Dimensions: 34.39 x 120.79 IRR
- Features: Level
Details
- Parcel number: 090H B 00400 000
- Special conditions: Standard
- Other equipment: Irrigation Equipment, Air Purifier
Construction
Type & style
- Home type: SingleFamily
- Property subtype: Single Family Residence, Residential
Materials
- Masonite, Vinyl Siding, Ducts Professionally Air-Sealed
Condition
- New construction: No
- Year built: 2020
Utilities & green energy
- Sewer: Public Sewer
- Water: Public
- Utilities for property: Water Available, Underground Utilities
Green energy
- Energy efficient items: Water Heater, Windows, Thermostat
Community & neighborhood
Location
- Region: Columbia
- Subdivision: Taylor Landing Phase 1b
HOA & financial
HOA
- Has HOA: Yes
- HOA fee: $47 monthly
- Amenities included: Dog Park, Park, Playground, Sidewalks, Underground Utilities, Trail(s)
- Services included: Maintenance Structure, Maintenance Grounds
Price history
| Date | Event | Price |
|---|---|---|
| 3/24/2025 | Listing removed | $2,020$1/sqft |
Source: Zillow Rentals Report a problem | ||
| 3/8/2025 | Price change | $2,020-4.9%$1/sqft |
Source: Zillow Rentals Report a problem | ||
| 2/20/2025 | Listed for rent | $2,125$1/sqft |
Source: Zillow Rentals Report a problem | ||
| 2/4/2025 | Sold | $365,000-2.7%$177/sqft |
Source: | ||
| 1/11/2025 | Contingent | $375,000$182/sqft |
Source: | ||
Public tax history
| Year | Property taxes | Tax assessment |
|---|---|---|
| 2024 | $2,233 | $81,625 |
| 2023 | $2,233 | $81,625 |
| 2022 | $2,233 -1.8% | $81,625 +21.9% |
Find assessor info on the county website
Neighborhood: 38401
Nearby schools
GreatSchools rating
- 2/10E. A. Cox Middle SchoolGrades: 5-8Distance: 3.2 mi
- 4/10Columbia Central High SchoolGrades: 9-12Distance: 3.1 mi
- 2/10R Howell Elementary SchoolGrades: PK-4Distance: 3.4 mi
Schools provided by the listing agent
- Elementary: R Howell Elementary
- Middle: E. A. Cox Middle School
- High: Columbia Central High School
Source: RealTracs MLS as distributed by MLS GRID. This data may not be complete. We recommend contacting the local school district to confirm school assignments for this home.
Get a cash offer in 3 minutes
Find out how much your home could sell for in as little as 3 minutes with a no-obligation cash offer.
Estimated market value
$368,700
Get a cash offer in 3 minutes
Find out how much your home could sell for in as little as 3 minutes with a no-obligation cash offer.
Estimated market value
$368,700
