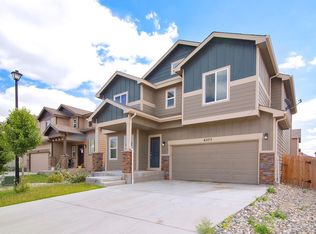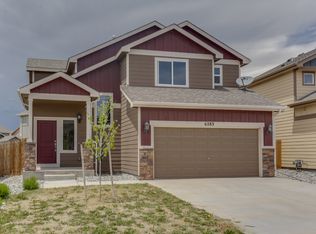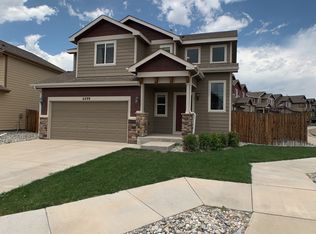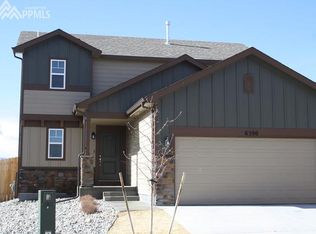Sold for $390,000
$390,000
6291 Pilgrimage Rd, Colorado Springs, CO 80925
3beds
1,634sqft
Single Family Residence
Built in 2013
4,356 Square Feet Lot
$385,900 Zestimate®
$239/sqft
$1,984 Estimated rent
Home value
$385,900
$367,000 - $405,000
$1,984/mo
Zestimate® history
Loading...
Owner options
Explore your selling options
What's special
Lovely 2-story home located in the coveted Lorson Ranch has everything you need! The entry leads into the open main level, where you'll find the living room, dining room & kitchen - perfect for everyday living & entertaining. The timeless kitchen has wood floors, stainless steel appliances, gas range oven, Birchwood Cabinets w/ Crown Molding, kitchen island & pantry. The upstairs Master-Suite has vaulted ceilings, on-suite bath w/ dual sinks & walk-in closet. Two additional beds, a full bath & laundry complete upstairs. A/C! Spend your mornings in the beautiful backyard oasis complete with a full planted garden, and take cover on those sunny afternoons under a covered pergola. The perennial garden includes apple trees, golden raspberries blackberries, strawberries and so much more! If you have to leave the backyard, the playgrounds & open spaces within the community are abundant. Lorson Ranch is advantageously located at the epicenter of recreational activities, all military installations, downtown, shopping & restaurants.
Zillow last checked: 8 hours ago
Listing updated: September 02, 2023 at 12:50am
Listed by:
Seay Phillips MRP SRS 719-722-4741,
Pink Realty Inc
Bought with:
Justin Black ABR MRP
Exp Realty LLC
Source: Pikes Peak MLS,MLS#: 2497043
Facts & features
Interior
Bedrooms & bathrooms
- Bedrooms: 3
- Bathrooms: 3
- Full bathrooms: 2
- 1/2 bathrooms: 1
Heating
- Forced Air, Natural Gas
Cooling
- Ceiling Fan(s), Central Air
Appliances
- Included: Dishwasher, Disposal, Gas in Kitchen, Microwave, Refrigerator, Self Cleaning Oven, Washer, Humidifier
Features
- Great Room, High Speed Internet, Pantry, Smart Home Door Locks, Smart Thermostat
- Flooring: Carpet, Vinyl/Linoleum, Wood
- Has basement: No
Interior area
- Total structure area: 1,634
- Total interior livable area: 1,634 sqft
- Finished area above ground: 1,634
- Finished area below ground: 0
Property
Parking
- Total spaces: 2
- Parking features: Attached, Concrete Driveway
- Attached garage spaces: 2
Features
- Levels: Two
- Stories: 2
- Patio & porch: Concrete
- Exterior features: Auto Sprinkler System
- Fencing: Back Yard
Lot
- Size: 4,356 sqft
- Features: Level, Near Fire Station, Near Park, Near Schools, Near Shopping Center, Landscaped
Details
- Additional structures: Kennel/Dog Run
- Parcel number: 5514316020
Construction
Type & style
- Home type: SingleFamily
- Property subtype: Single Family Residence
Materials
- Masonite
- Foundation: Crawl Space
- Roof: Composite Shingle
Condition
- Existing Home
- New construction: No
- Year built: 2013
Details
- Builder name: Saint Aubyn Homes
Utilities & green energy
- Water: Municipal
- Utilities for property: Natural Gas Connected, Phone Available
Community & neighborhood
Security
- Security features: Security System
Location
- Region: Colorado Springs
Other
Other facts
- Listing terms: Cash,Conventional,FHA,VA Loan
Price history
| Date | Event | Price |
|---|---|---|
| 9/1/2023 | Sold | $390,000-2.5%$239/sqft |
Source: | ||
| 7/20/2023 | Contingent | $400,000$245/sqft |
Source: | ||
| 7/12/2023 | Listed for sale | $400,000+48.1%$245/sqft |
Source: | ||
| 2/15/2019 | Sold | $270,000$165/sqft |
Source: Public Record Report a problem | ||
| 1/12/2019 | Listed for sale | $270,000+13.4%$165/sqft |
Source: Re/Max Real Estate Group Llc #3753308 Report a problem | ||
Public tax history
| Year | Property taxes | Tax assessment |
|---|---|---|
| 2024 | $3,712 +36.6% | $28,690 |
| 2023 | $2,717 -4% | $28,690 +46.2% |
| 2022 | $2,830 | $19,630 -2.8% |
Find assessor info on the county website
Neighborhood: 80925
Nearby schools
GreatSchools rating
- 5/10Sunrise Elementary SchoolGrades: K-5Distance: 2.6 mi
- 5/10Janitell Junior High SchoolGrades: 6-8Distance: 3.4 mi
- 4/10Widefield High SchoolGrades: 9-12Distance: 5.1 mi
Schools provided by the listing agent
- District: Widefield-3
Source: Pikes Peak MLS. This data may not be complete. We recommend contacting the local school district to confirm school assignments for this home.
Get a cash offer in 3 minutes
Find out how much your home could sell for in as little as 3 minutes with a no-obligation cash offer.
Estimated market value
$385,900



