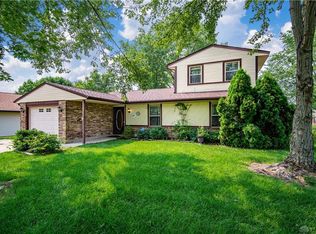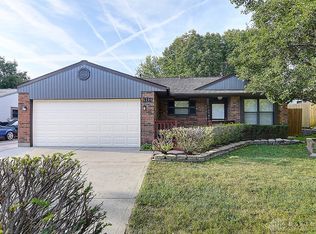Sold for $215,620
$215,620
6292 Shull Rd, Dayton, OH 45424
3beds
1,134sqft
Single Family Residence
Built in 1986
7,840.8 Square Feet Lot
$217,800 Zestimate®
$190/sqft
$1,496 Estimated rent
Home value
$217,800
$200,000 - $235,000
$1,496/mo
Zestimate® history
Loading...
Owner options
Explore your selling options
What's special
This 3 bedroom, 2 full bath ranch offers approximately 1,134 sq ft of living space along with a covered front porch and 2-car attached garage. The entry opens to a bright living room that flows into the dining area and kitchen, creating an open and functional layout with updated appliances and ample cabinet storage. The primary bedroom includes a private full bath and a large closet, while two additional bedrooms share a second full bath. A laundry room with cabinets adds convenience and extra space for organization. Toward the back of the home, the large fully fenced yard is a highlight, providing both privacy and room for recreation, pets, or gardening. The patio extends the living space outdoors and is well-suited for relaxing, outdoor dining, or entertaining. Recent updates include a dishwasher and oven (2024), LVP flooring in the living room and hallway (2025), LVP flooring in one bedroom/office (2023), and a 6-ft privacy fence with 4-ft gate (2022). With its thoughtful floor plan, modern updates, spacious backyard, and well-designed primary suite, this property combines comfort and function in a convenient location.
Zillow last checked: 8 hours ago
Listing updated: September 29, 2025 at 01:33pm
Listed by:
Leslie Bennett (937)203-8180,
CENTURY 21 The Gene Group
Bought with:
George B Long, 2015002922
Howard Hanna Real Estate Serv
Source: DABR MLS,MLS#: 941888 Originating MLS: Dayton Area Board of REALTORS
Originating MLS: Dayton Area Board of REALTORS
Facts & features
Interior
Bedrooms & bathrooms
- Bedrooms: 3
- Bathrooms: 2
- Full bathrooms: 2
- Main level bathrooms: 2
Primary bedroom
- Level: Main
- Dimensions: 14 x 12
Bedroom
- Level: Main
- Dimensions: 14 x 9
Bedroom
- Level: Main
- Dimensions: 11 x 10
Dining room
- Level: Main
- Dimensions: 10 x 6
Great room
- Level: Main
- Dimensions: 20 x 13
Kitchen
- Level: Main
- Dimensions: 17 x 10
Heating
- Forced Air, Natural Gas
Cooling
- Central Air
Appliances
- Included: Dishwasher, Range, Refrigerator
Interior area
- Total structure area: 1,134
- Total interior livable area: 1,134 sqft
Property
Parking
- Total spaces: 2
- Parking features: Attached, Garage, Two Car Garage, Garage Door Opener
- Attached garage spaces: 2
Features
- Levels: One
- Stories: 1
- Patio & porch: Patio, Porch
- Exterior features: Fence, Porch, Patio
Lot
- Size: 7,840 sqft
- Dimensions: 62 x 125 x 62 x 125
Details
- Parcel number: P70006030005
- Zoning: Residential
- Zoning description: Residential
Construction
Type & style
- Home type: SingleFamily
- Property subtype: Single Family Residence
Materials
- Aluminum Siding, Brick, Frame, Wood Siding
- Foundation: Slab
Condition
- Year built: 1986
Utilities & green energy
- Water: Public
- Utilities for property: Natural Gas Available, Sewer Available, Water Available
Community & neighborhood
Location
- Region: Dayton
- Subdivision: H C Huber 59 Sec 02
Other
Other facts
- Listing terms: Conventional,FHA,VA Loan
Price history
| Date | Event | Price |
|---|---|---|
| 10/21/2025 | Listing removed | $1,550$1/sqft |
Source: Zillow Rentals Report a problem | ||
| 10/11/2025 | Listed for rent | $1,550$1/sqft |
Source: Zillow Rentals Report a problem | ||
| 9/26/2025 | Sold | $215,620+2.7%$190/sqft |
Source: | ||
| 9/1/2025 | Pending sale | $210,000$185/sqft |
Source: | ||
| 8/21/2025 | Listed for sale | $210,000+64.1%$185/sqft |
Source: | ||
Public tax history
| Year | Property taxes | Tax assessment |
|---|---|---|
| 2024 | $2,781 +3.6% | $52,610 |
| 2023 | $2,686 +9.3% | $52,610 +40% |
| 2022 | $2,457 -0.3% | $37,580 |
Find assessor info on the county website
Neighborhood: 45424
Nearby schools
GreatSchools rating
- 6/10Charles Huber Elementary SchoolGrades: K-6Distance: 1.5 mi
- 3/10Weisenborn Middle SchoolGrades: 7-8Distance: 2.5 mi
- 5/10Wayne High SchoolGrades: 9-12Distance: 2.2 mi
Schools provided by the listing agent
- District: Huber Heights
Source: DABR MLS. This data may not be complete. We recommend contacting the local school district to confirm school assignments for this home.
Get pre-qualified for a loan
At Zillow Home Loans, we can pre-qualify you in as little as 5 minutes with no impact to your credit score.An equal housing lender. NMLS #10287.
Sell for more on Zillow
Get a Zillow Showcase℠ listing at no additional cost and you could sell for .
$217,800
2% more+$4,356
With Zillow Showcase(estimated)$222,156

