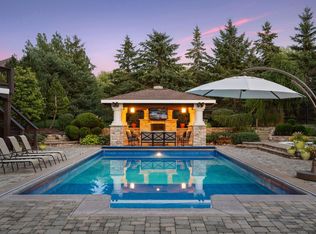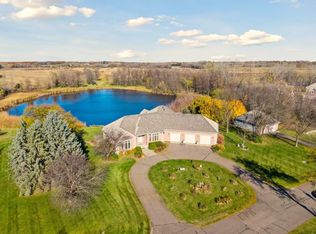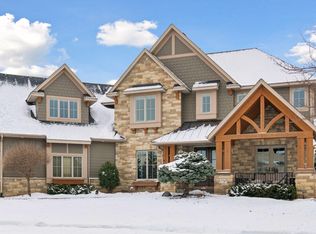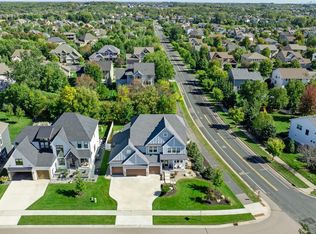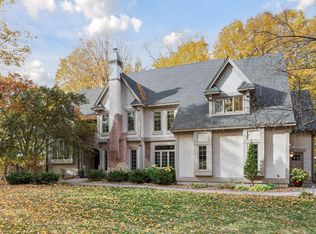Welcome to an extraordinary opportunity to own a dramatic Charles Cudd custom two story residence, set on a meticulously manicured 2-acre lot. This exceptional home offers luxury, space and unmatched outdoor amenities, making it the ideal retreat for both comfort and entertaining. With nearly 6,200 square feet of living space, five bedrooms, five bathrooms and high-end finishes throughout, this home offers an unparalleled lifestyle.
Upon entry, you are greeted by soaring ceilings and an open, flowing floor plan that creates a sense of grandeur. Large windows fill the home with natural light, highlighting the high-end finishes and thoughtful design in every room. The expansive living room features a stunning fireplace, perfect for cozy evenings or hosting guests. Adjacent to the living area is a formal dining room, offering an elegant space for meals and gatherings.
The gourmet kitchen is a chef's dream, featuring top-of-the line appliances, custom cabinetry and an oversized island that invites conversation and culinary creativity. Whether preparing a casual meal or hosting a dinner party, the kitchen is both functional and beautiful. The main floor also includes a well-appointed office and additional living spaces for family enjoyment.
The five generously sized bedrooms provide ample space for relaxation and privacy. The owner's suite is a true retreat with a spacious layout, a spa-like bathroom featuring dual vanities, a soaking tub, and a separate shower, along with an enormous walk-in closet. Each additional bedroom is equally well-designed with luxurious finishes and abundant space for comfort.
The outdoor amenities of this estate are truly remarkable. Step into your private backyard oasis, designed for year round enjoyment. An in-ground pool is surrounded by a stamped concrete patio, offering a beautiful space to lounge or entertain. For the sports enthusiast, an adjacent sport court provides the perfect setting for basketball or while a private putting green allows golf lovers to practice their game.
An outdoor fireplace adds warmth and ambiance to the backyard, creating a perfect spot for gathering with family and friends. Lush landscaping offers privacy and tranquility, ensuring that your outdoor living spaces are as peaceful as they are functional.
Located at the end of a quiet cul-de-sac, this home offers both seclusion and convenience. It is close to top-rated schools, local amenities, and major highways. The three-car garage provides ample storage and room for vehicles or equipment.
With high-end finishes, a spacious layout an an exceptional outdoor space complete with a sport court, pool, and putting green, this estate is a true gem. Whether you're relaxing by the pool, entertaining on the patio, or enjoying a cozy evening by the fire, this home offers a lifestyle of luxury and ease. Experience the best of both privacy and convenience in this one-of-a-kind residence.
Active
$1,415,000
6294 Bluestem Rd S, Hamel, MN 55340
5beds
6,167sqft
Est.:
Single Family Residence
Built in 2005
1.92 Acres Lot
$1,383,300 Zestimate®
$229/sqft
$100/mo HOA
What's special
Outdoor fireplaceOversized islandLuxurious finishesUnmatched outdoor amenitiesThree-car garageStunning fireplacePrivate backyard oasis
- 3 days |
- 823 |
- 28 |
Zillow last checked: 8 hours ago
Listing updated: January 09, 2026 at 10:05am
Listed by:
Tony Farah 612-532-1685,
Coldwell Banker Realty
Source: NorthstarMLS as distributed by MLS GRID,MLS#: 7006892
Tour with a local agent
Facts & features
Interior
Bedrooms & bathrooms
- Bedrooms: 5
- Bathrooms: 5
- Full bathrooms: 2
- 3/4 bathrooms: 2
- 1/2 bathrooms: 1
Bedroom
- Level: Upper
- Area: 272 Square Feet
- Dimensions: 17x16
Bedroom 2
- Level: Upper
- Area: 240 Square Feet
- Dimensions: 16x15
Bedroom 3
- Level: Upper
- Area: 169 Square Feet
- Dimensions: 13x13
Bedroom 4
- Level: Upper
- Area: 168 Square Feet
- Dimensions: 14x12
Bedroom 5
- Level: Lower
- Area: 238 Square Feet
- Dimensions: 14x17
Other
- Level: Lower
- Area: 798 Square Feet
- Dimensions: 38x21
Bonus room
- Level: Upper
- Area: 306 Square Feet
- Dimensions: 18x17
Dining room
- Level: Main
- Area: 196 Square Feet
- Dimensions: 14x14
Family room
- Level: Main
- Area: 420 Square Feet
- Dimensions: 21x20
Flex room
- Level: Lower
- Area: 196 Square Feet
- Dimensions: 14x14
Kitchen
- Level: Main
- Area: 480 Square Feet
- Dimensions: 24x20
Living room
- Level: Main
- Area: 195 Square Feet
- Dimensions: 15x13
Office
- Level: Lower
- Area: 210 Square Feet
- Dimensions: 14x15
Study
- Level: Main
- Area: 195 Square Feet
- Dimensions: 15x13
Heating
- Forced Air, Fireplace(s), In-Floor Heating
Cooling
- Central Air
Appliances
- Included: Air-To-Air Exchanger, Central Vacuum, Chandelier, Cooktop, Dishwasher, Disposal, Double Oven, Dryer, Electric Water Heater, ENERGY STAR Qualified Appliances, Exhaust Fan, Freezer, Humidifier, Water Filtration System, Water Osmosis System, Microwave, Refrigerator, Stainless Steel Appliance(s), Tankless Water Heater, Washer
- Laundry: In Basement, Gas Dryer Hookup, Laundry Room, Upper Level
Features
- Central Vacuum
- Basement: Block,Daylight,Drain Tiled,Finished,Full,Storage Space,Sump Pump,Tile Shower,Walk-Out Access
- Number of fireplaces: 4
- Fireplace features: Double Sided, Amusement Room, Gas
Interior area
- Total structure area: 6,167
- Total interior livable area: 6,167 sqft
- Finished area above ground: 4,354
- Finished area below ground: 1,813
Video & virtual tour
Property
Parking
- Total spaces: 3
- Parking features: Attached, Asphalt, Garage, Garage Door Opener, Heated Garage, Insulated Garage, Secured, Storage
- Attached garage spaces: 3
- Has uncovered spaces: Yes
- Details: Garage Dimensions (24x32), Garage Door Height (9)
Accessibility
- Accessibility features: None
Features
- Levels: Two
- Stories: 2
- Patio & porch: Deck, Porch, Screened
- Has private pool: Yes
- Pool features: In Ground, Heated, Outdoor Pool
- Has spa: Yes
- Spa features: Hot Tub
Lot
- Size: 1.92 Acres
- Features: Tree Coverage - Medium
Details
- Foundation area: 2141
- Parcel number: 3411923340005
- Zoning description: Residential-Single Family
Construction
Type & style
- Home type: SingleFamily
- Property subtype: Single Family Residence
Materials
- Block, Concrete
- Roof: Age Over 8 Years
Condition
- New construction: No
- Year built: 2005
Utilities & green energy
- Electric: Circuit Breakers, 200+ Amp Service
- Gas: Natural Gas
- Sewer: Private Sewer, Septic System Compliant - Yes
- Water: Well
Community & HOA
Community
- Security: Secured Garage/Parking
HOA
- Has HOA: Yes
- Services included: Shared Amenities
- HOA fee: $1,200 annually
- HOA name: Summer Hill HOA
- HOA phone: 612-849-0339
Location
- Region: Hamel
Financial & listing details
- Price per square foot: $229/sqft
- Tax assessed value: $1,185,200
- Annual tax amount: $15,089
- Date on market: 1/9/2026
- Cumulative days on market: 213 days
Estimated market value
$1,383,300
$1.31M - $1.45M
$7,250/mo
Price history
Price history
| Date | Event | Price |
|---|---|---|
| 1/9/2026 | Listed for sale | $1,415,000-2.1%$229/sqft |
Source: | ||
| 1/9/2026 | Listing removed | $1,445,000$234/sqft |
Source: | ||
| 10/30/2025 | Listed for sale | $1,445,000$234/sqft |
Source: | ||
| 10/20/2025 | Listing removed | $1,445,000$234/sqft |
Source: | ||
| 9/8/2025 | Price change | $1,445,000-2%$234/sqft |
Source: | ||
Public tax history
Public tax history
| Year | Property taxes | Tax assessment |
|---|---|---|
| 2025 | $15,690 +4% | $1,185,200 +7.1% |
| 2024 | $15,089 -0.1% | $1,107,100 +3% |
| 2023 | $15,098 +10.9% | $1,074,900 +3.2% |
Find assessor info on the county website
BuyAbility℠ payment
Est. payment
$7,462/mo
Principal & interest
$5487
Property taxes
$1380
Other costs
$595
Climate risks
Neighborhood: 55340
Nearby schools
GreatSchools rating
- 4/10Rockford Elementary Arts Magnet SchoolGrades: PK-4Distance: 7.3 mi
- 5/10Rockford Middle SchoolGrades: 5-8Distance: 8 mi
- 8/10Rockford High SchoolGrades: 9-12Distance: 7.1 mi
- Loading
- Loading
