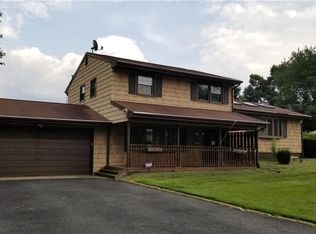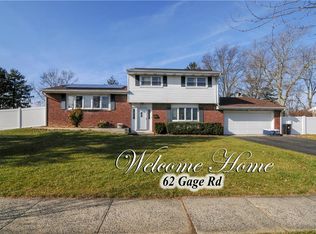Sold for $710,000
$710,000
63 Gage Rd, East Brunswick, NJ 08816
4beds
1,656sqft
Single Family Residence
Built in 1956
0.34 Acres Lot
$717,800 Zestimate®
$429/sqft
$3,677 Estimated rent
Home value
$717,800
$653,000 - $790,000
$3,677/mo
Zestimate® history
Loading...
Owner options
Explore your selling options
What's special
Move in ready 4 bedroom 2 bath split colonial now available in the Blue ribbon award winning East Brunswick school district. Updates galore including; real wood floors, custom pleated shades, 4 skylights, whole house generator, recessed lighting, ceiling fans, outdoor security camera system and motion detection lighting. The first floor bedroom has a full bathroom perfect for multi-generational living. The 2 car garage and finished basement offer plenty of storage space. Parklike setting backyard is fully fenced in and is the perfect venue for entertaining with its flat yard and patio. The kitchen has plenty of counter space with gleaming granite countertops, stone backsplash, lovely high quality wood cabinets, gas cooking, dishwasher, microwave oven with regular oven capabilities. The living room is drenched with natural light with the large bay window and 3 skylights. Main bathroom has a jacuzzi type tub just waiting to relax its next owner. Walls painted with neutral tones. Close major highways. Hurry won't last.
Zillow last checked: 8 hours ago
Listing updated: September 15, 2025 at 11:08am
Listed by:
VICTORIA BENITES,
WEICHERT CO REALTORS 732-525-1550
Source: All Jersey MLS,MLS#: 2601012R
Facts & features
Interior
Bedrooms & bathrooms
- Bedrooms: 4
- Bathrooms: 2
- Full bathrooms: 2
Primary bedroom
- Features: Walk-In Closet(s)
Bathroom
- Features: Jacuzzi-Type, Tub Shower
Dining room
- Features: Formal Dining Room
Kitchen
- Features: Granite/Corian Countertops, Eat-in Kitchen, Separate Dining Area
Basement
- Area: 400
Heating
- Forced Air
Cooling
- Central Air, Ceiling Fan(s)
Appliances
- Included: Gas Water Heater
Features
- Cathedral Ceiling(s), High Ceilings, Shades-Existing, Skylight, Vaulted Ceiling(s), 1 Bedroom, Entrance Foyer, Bath Full, Family Room, Kitchen, Living Room, Dining Room, 3 Bedrooms
- Flooring: Carpet, Ceramic Tile, Wood
- Windows: Shades-Existing, Skylight(s)
- Basement: Finished, Recreation Room, Storage Space, Utility Room, Laundry Facilities
- Has fireplace: No
Interior area
- Total structure area: 1,656
- Total interior livable area: 1,656 sqft
Property
Parking
- Total spaces: 2
- Parking features: 2 Car Width, Asphalt, Garage, Driveway, On Street
- Garage spaces: 2
- Has uncovered spaces: Yes
- Details: Oversized Vehicles Allowed
Features
- Levels: Three Or More, Multi/Split
- Stories: 3
- Patio & porch: Patio
- Exterior features: Barbecue, Patio, Sidewalk, Fencing/Wall, Yard
- Pool features: None
- Has spa: Yes
- Spa features: Bath
- Fencing: Fencing/Wall
Lot
- Size: 0.34 Acres
- Dimensions: 150.00 x 100.00
- Features: Near Shopping
Details
- Parcel number: 040057800000003013464
- Zoning: R3
Construction
Type & style
- Home type: SingleFamily
- Architectural style: Split Level
- Property subtype: Single Family Residence
Materials
- Roof: Asphalt
Condition
- Year built: 1956
Utilities & green energy
- Gas: Natural Gas
- Sewer: Public Sewer
- Water: Public
- Utilities for property: Cable Connected, Electricity Connected, Natural Gas Connected
Community & neighborhood
Community
- Community features: Sidewalks
Location
- Region: East Brunswick
Other
Other facts
- Ownership: Fee Simple
Price history
| Date | Event | Price |
|---|---|---|
| 9/15/2025 | Sold | $710,000+1.6%$429/sqft |
Source: | ||
| 8/6/2025 | Pending sale | $699,000$422/sqft |
Source: | ||
| 8/6/2025 | Contingent | $699,000$422/sqft |
Source: | ||
| 7/19/2025 | Listed for sale | $699,000$422/sqft |
Source: | ||
Public tax history
| Year | Property taxes | Tax assessment |
|---|---|---|
| 2025 | $9,659 | $81,700 |
| 2024 | $9,659 +2.8% | $81,700 |
| 2023 | $9,397 +0.3% | $81,700 |
Find assessor info on the county website
Neighborhood: 08816
Nearby schools
GreatSchools rating
- 7/10Lawrence Brook Elementary SchoolGrades: PK-4Distance: 0.3 mi
- 5/10Churchill Junior High SchoolGrades: 7-9Distance: 0.5 mi
- 9/10East Brunswick High SchoolGrades: 10-12Distance: 2.4 mi
Get a cash offer in 3 minutes
Find out how much your home could sell for in as little as 3 minutes with a no-obligation cash offer.
Estimated market value
$717,800

