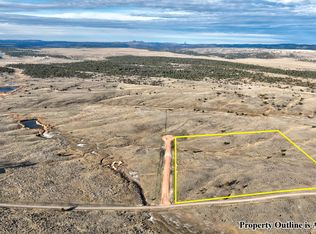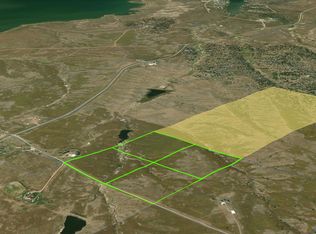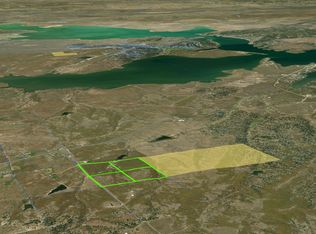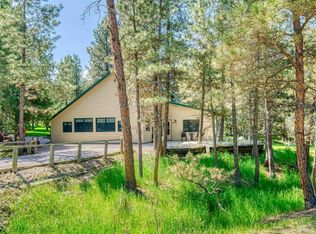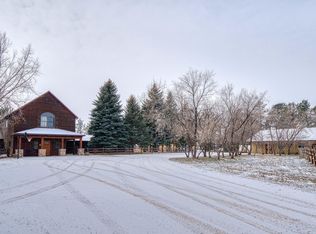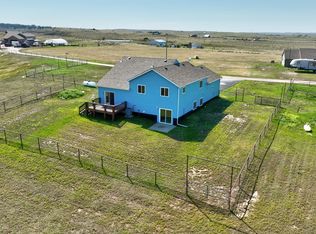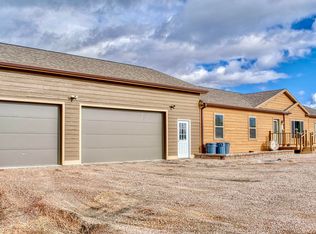Discover This Stunning Custom-Built Home! Owner Financing Available! Explore this exquisite property featuring **41.36 acres** with breathtaking views of Keyhole Reservoir. Relax in the enclosed porch while enjoying the sights of Devils Tower, and take advantage of multiple porch areas to appreciate every angle. Backs up to state land too! --Mature landscaping with established trees and several newer fruit trees --A 45x30 shop equipped with a workroom and a bathroom in the back --An all-electric, energy-efficient heat pump home This residence has been exceptionally insulated, including a plastic lining for additional dust prevention. The garage is designed with framing to accommodate two loft bedrooms in the future. The top floor only requires final touches to complete another bathroom, bedroom, and office space. With convenient access to the reservoir and nearby activities in South Dakota, this home is perfect for primary living, Airbnb opportunities, or as a vacation retreat.
For sale
$995,900
63 Happy Cabin Rd, Moorcroft, WY 82721
3beds
3,941sqft
Est.:
City Residential, Residential
Built in 2010
41.36 Acres Lot
$938,600 Zestimate®
$253/sqft
$-- HOA
What's special
Established treesEnergy-efficient heat pumpNewer fruit treesMature landscapingBathroom in the backEnclosed porchMultiple porch areas
- 301 days |
- 679 |
- 20 |
Zillow last checked: 8 hours ago
Listing updated: October 24, 2025 at 08:45am
Listed by:
Amber Fitts 307-256-1829,
eXp Realty, LLC
Source: Cheyenne BOR,MLS#: 97000
Tour with a local agent
Facts & features
Interior
Bedrooms & bathrooms
- Bedrooms: 3
- Bathrooms: 3
- Full bathrooms: 2
- 3/4 bathrooms: 1
- 1/2 bathrooms: 1
- Main level bathrooms: 2
Primary bedroom
- Level: Main
- Area: 221
- Dimensions: 17 x 13
Bedroom 2
- Level: Basement
- Area: 165
- Dimensions: 15 x 11
Bedroom 3
- Area: 54
- Dimensions: 6 x 9
Bathroom 1
- Features: Full
- Level: Main
Bathroom 2
- Features: Full
- Level: Main
Bathroom 3
- Features: 3/4
- Level: Basement
Family room
- Level: Basement
- Area: 500
- Dimensions: 25 x 20
Kitchen
- Level: Main
- Area: 208
- Dimensions: 13 x 16
Living room
- Level: Main
- Area: 520
- Dimensions: 20 x 26
Basement
- Area: 1332
Heating
- Heat Pump, Electric
Cooling
- Central Air
Appliances
- Included: Dishwasher, Microwave, Range, Refrigerator
- Laundry: Main Level
Features
- Eat-in Kitchen, Pantry, Walk-In Closet(s), Main Floor Primary
- Basement: Walk-Out Access,Partially Finished
Interior area
- Total structure area: 3,941
- Total interior livable area: 3,941 sqft
- Finished area above ground: 2,609
Video & virtual tour
Property
Parking
- Total spaces: 6
- Parking features: 2 Car Attached, 4+ Car Detached, RV Access/Parking
- Attached garage spaces: 2
Accessibility
- Accessibility features: None
Features
- Levels: One and One Half
- Stories: 1.5
- Patio & porch: Deck, Patio, Covered Patio, Covered Deck, Porch, Covered Porch, Enclosd Patio/Por-no heat
Lot
- Size: 41.36 Acres
- Dimensions: 1801642
- Features: Native Plants, Few Trees, Borders BLM
Details
- Additional structures: Outbuilding
- Parcel number: 50661220005800
- Horses can be raised: Yes
Construction
Type & style
- Home type: SingleFamily
- Property subtype: City Residential, Residential
Materials
- Wood/Hardboard
- Foundation: Basement
- Roof: Composition/Asphalt
Condition
- New construction: No
- Year built: 2010
Utilities & green energy
- Electric: Other
- Gas: No Gas
- Sewer: Septic Tank
- Water: Well
Community & HOA
Community
- Features: Cabin Site, Vacation Site, Fishing, Wildlife, Hunting, Hiking
- Subdivision: None
HOA
- Services included: None
Location
- Region: Moorcroft
Financial & listing details
- Price per square foot: $253/sqft
- Tax assessed value: $333,771
- Annual tax amount: $1,270
- Price range: $995.9K - $995.9K
- Date on market: 5/4/2025
- Listing agreement: n
- Listing terms: Cash,Conventional,FHA,Owner May Carry,VA Loan,Rural Development
- Inclusions: Dishwasher, Microwave, Range/Oven, Refrigerator
- Exclusions: n
Estimated market value
$938,600
$892,000 - $986,000
$2,793/mo
Price history
Price history
| Date | Event | Price |
|---|---|---|
| 6/10/2025 | Price change | $995,900-0.4%$253/sqft |
Source: | ||
| 5/4/2025 | Listed for sale | $999,900$254/sqft |
Source: | ||
Public tax history
Public tax history
| Year | Property taxes | Tax assessment |
|---|---|---|
| 2025 | $1,982 | $31,709 -22% |
| 2024 | -- | $40,631 -2.1% |
| 2023 | -- | $41,485 +28.3% |
| 2022 | -- | $32,331 -2.2% |
| 2021 | -- | $33,057 +8.9% |
| 2020 | $1,897 | $30,346 +8.5% |
| 2019 | -- | $27,978 +6.9% |
| 2018 | -- | $26,181 +7.4% |
| 2017 | -- | $24,385 -15.8% |
| 2016 | -- | $28,974 +5.9% |
| 2015 | -- | $27,371 -17.3% |
| 2014 | -- | $33,108 +7.2% |
| 2013 | -- | $30,873 +12% |
| 2012 | -- | $27,569 |
| 2011 | -- | -- |
Find assessor info on the county website
BuyAbility℠ payment
Est. payment
$5,156/mo
Principal & interest
$4700
Property taxes
$456
Climate risks
Neighborhood: 82721
Nearby schools
GreatSchools rating
- 8/10Sundance Elementary SchoolGrades: K-6Distance: 18.6 mi
- 8/10Sundance Secondary SchoolGrades: 7-12Distance: 18.5 mi
- 5/10Hulett SchoolGrades: K-12Distance: 25.2 mi
