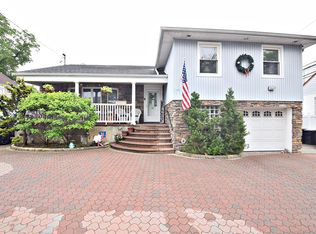Sold for $925,000 on 08/19/25
$925,000
63 Hungry Harbor Road, Valley Stream, NY 11581
4beds
1,808sqft
Single Family Residence, Residential
Built in 1957
9,450 Square Feet Lot
$946,700 Zestimate®
$512/sqft
$5,515 Estimated rent
Home value
$946,700
$852,000 - $1.05M
$5,515/mo
Zestimate® history
Loading...
Owner options
Explore your selling options
What's special
Charming Stucco Split with Exceptional Features. This stunning stucco split-level home seamlessly blends elegance and functionality, offering a perfect setting for both comfortable living and sophisticated entertaining. Nestled amidst lavish landscaping, this property boasts an extra-large backyard complete with sliders leading to a deck and a paved patio, ideal for summer gatherings and outdoor relaxation.
Main Level
Upon entering, you are greeted by a spacious and inviting living room featuring a classic fireplace that exudes warmth and charm. Adjacent to the living room is a formal dining room, perfect for hosting dinner parties and family celebrations. The eat-in kitchen provides an abundance of natural light and space, making it the heart of the home.
Second Level
A few steps up lead to the private quarters of the home, where you’ll find the expansive primary bedroom complete with an ensuite bathroom and a walk-in closet. Two additional generously sized bedrooms and a full bathroom complete this level, offering both comfort and convenience.
Third Level
Ascending to the third level, you’ll discover a huge bonus room that provides endless possibilities. Whether you envision a playroom, home gym, office, or a creative studio, this space is designed to adapt to your needs while offering plentiful closet storage.
Lower Level
From the kitchen, step down into the cozy family room or den, which also features sliders to the paved patio, seamlessly connecting indoor and outdoor living. This level also includes a convenient half bath and a laundry area. Direct access to the garage and an unfinished basement provides ample opportunity to customize and expand the living space to suit your personal style.
Additional Features
This home is adorned with beautifully maintained hardwood floors throughout and has been freshly painted, making it truly move-in ready. Every corner reflects a combination of meticulous care and modern updates, ensuring a lifestyle of comfort and luxury.
This property is a rare find, offering a blend of timeless design and modern amenities, all within a setting that feels like your own private retreat. Don’t miss the opportunity to call this beautiful home your own!
Zillow last checked: 8 hours ago
Listing updated: August 19, 2025 at 04:04pm
Listed by:
Annette Vasquez Miller 516-445-4848,
Linda Kettering Realty Corp 516-792-0680
Bought with:
Fazle S. Khan, 40KH1148397
Dream Cottage Realty Inc
Source: OneKey® MLS,MLS#: 863160
Facts & features
Interior
Bedrooms & bathrooms
- Bedrooms: 4
- Bathrooms: 3
- Full bathrooms: 2
- 1/2 bathrooms: 1
Other
- Description: Unfinished
- Level: Basement
Other
- Description: Family Room with 1/2 Bath
- Level: First
Other
- Description: Entrance, Living Room, Dining Room, Eat-in Kitchen
- Level: Second
Other
- Description: Primary Bedroom w/ Ensuite, 2 Additional Bedrooms, Full Bath- Stairs Leading to a Finished Attic
- Level: Third
Heating
- Oil
Cooling
- Central Air
Appliances
- Included: Dryer, Electric Cooktop, Electric Oven, Refrigerator, Washer
- Laundry: Washer/Dryer Hookup, Electric Dryer Hookup, Washer Hookup
Features
- Eat-in Kitchen, Entrance Foyer, Primary Bathroom
- Basement: Unfinished
- Attic: Finished,Stairs
- Number of fireplaces: 1
Interior area
- Total structure area: 1,808
- Total interior livable area: 1,808 sqft
Property
Parking
- Total spaces: 2
- Parking features: Garage
- Garage spaces: 2
Features
- Levels: Multi/Split
- Patio & porch: Deck, Patio
- Fencing: Fenced
Lot
- Size: 9,450 sqft
- Dimensions: 55 x 149
Details
- Parcel number: 208939E0002410
- Special conditions: None
Construction
Type & style
- Home type: SingleFamily
- Property subtype: Single Family Residence, Residential
Materials
- Stucco
Condition
- Year built: 1957
Utilities & green energy
- Sewer: Public Sewer
- Water: Public
- Utilities for property: Electricity Connected, Trash Collection Public, Water Connected
Community & neighborhood
Location
- Region: Valley Stream
Other
Other facts
- Listing agreement: Exclusive Right To Sell
Price history
| Date | Event | Price |
|---|---|---|
| 8/19/2025 | Sold | $925,000+9%$512/sqft |
Source: | ||
| 6/7/2025 | Pending sale | $849,000$470/sqft |
Source: | ||
| 5/29/2025 | Listing removed | $849,000$470/sqft |
Source: | ||
| 5/18/2025 | Listed for sale | $849,000+46.6%$470/sqft |
Source: | ||
| 10/30/2019 | Listing removed | $3,400$2/sqft |
Source: Berkshire Hathaway Laffey International Realty #3173123 Report a problem | ||
Public tax history
| Year | Property taxes | Tax assessment |
|---|---|---|
| 2024 | -- | $498 +1.6% |
| 2023 | -- | $490 -9.8% |
| 2022 | -- | $543 |
Find assessor info on the county website
Neighborhood: South Valley Stream
Nearby schools
GreatSchools rating
- 7/10Robert W Carbonaro SchoolGrades: K-6Distance: 0.1 mi
- 7/10Valley Stream South High SchoolGrades: 7-12Distance: 0.2 mi
Schools provided by the listing agent
- Elementary: Robert W Carbonaro School
- High: Contact Agent
Source: OneKey® MLS. This data may not be complete. We recommend contacting the local school district to confirm school assignments for this home.
Get a cash offer in 3 minutes
Find out how much your home could sell for in as little as 3 minutes with a no-obligation cash offer.
Estimated market value
$946,700
Get a cash offer in 3 minutes
Find out how much your home could sell for in as little as 3 minutes with a no-obligation cash offer.
Estimated market value
$946,700
