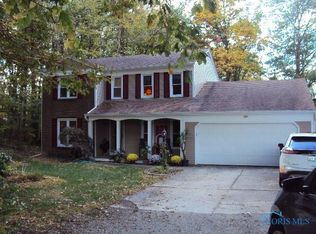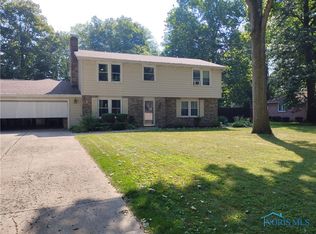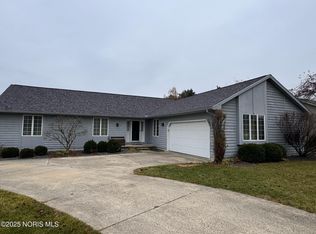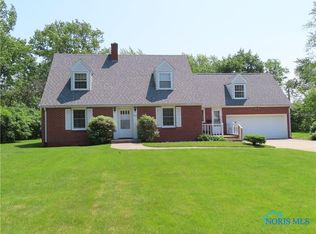This well built home has all the classic features of its era, from the many, many built ins & storage space to the large eat in kitchen, recently refinished hardwood floors, well lit family room with cork floor, large garage with attic storage and the list goes on. The siding is 3 years old, roof is 2 years old, newer concrete floor in garage and driveway, newer windows & again the list goes on. There are two furnaces and two AC units. All located in a great location on a large corner lot with many trees and close to parks, schools and pool. Owner is offering a land contract to qualified purchaser - 20% down, 3% interest for 3 years
For sale
Price cut: $24.9K (12/29)
$325,000
630 Center Ridge Rd, Bryan, OH 43506
5beds
3,248sqft
Est.:
Single Family Residence
Built in 1945
0.42 Acres Lot
$310,500 Zestimate®
$100/sqft
$-- HOA
What's special
- 154 days |
- 963 |
- 24 |
Zillow last checked: 8 hours ago
Listing updated: December 29, 2025 at 11:25am
Listed by:
Mary R. Stoller 419-636-5656,
Mary Stoller Realty & Auction
Source: NORIS,MLS#: 6134476
Tour with a local agent
Facts & features
Interior
Bedrooms & bathrooms
- Bedrooms: 5
- Bathrooms: 3
- Full bathrooms: 3
Bedroom 2
- Level: Main
- Dimensions: 17 x 13
Bedroom 3
- Level: Main
- Dimensions: 15 x 14
Bedroom 4
- Level: Main
- Dimensions: 13 x 12
Bedroom 5
- Level: Upper
- Dimensions: 23 x 15
Bedroom 6
- Level: Upper
- Dimensions: 16 x 15
Dining room
- Level: Main
- Dimensions: 15 x 13
Family room
- Level: Main
- Dimensions: 18 x 17
Kitchen
- Level: Main
- Dimensions: 24 x 13
Living room
- Features: Fireplace
- Level: Main
- Dimensions: 27 x 15
Heating
- Forced Air, Natural Gas
Cooling
- Central Air
Appliances
- Included: Dishwasher, Microwave, Water Heater, Dryer, Gas Range Connection, Refrigerator
- Laundry: Electric Dryer Hookup, Main Level
Features
- Eat-in Kitchen, Primary Bathroom, Separate Shower
- Flooring: Tile, Wood
- Doors: Door Screen(s)
- Basement: Partial
- Number of fireplaces: 1
- Fireplace features: Insert, Living Room
- Common walls with other units/homes: No Common Walls
Interior area
- Total structure area: 3,248
- Total interior livable area: 3,248 sqft
Video & virtual tour
Property
Parking
- Total spaces: 2
- Parking features: Concrete, Driveway
- Has uncovered spaces: Yes
Features
- Levels: One and One Half
- Patio & porch: Deck
Lot
- Size: 0.42 Acres
- Dimensions: 18,208
- Features: Corner Lot
Details
- Parcel number: 06319023011.000
- Other equipment: DC Well Pump
Construction
Type & style
- Home type: SingleFamily
- Architectural style: Traditional
- Property subtype: Single Family Residence
Materials
- Vinyl Siding
- Roof: Shingle
Condition
- New construction: No
- Year built: 1945
Utilities & green energy
- Electric: Circuit Breakers
- Sewer: Sanitary Sewer
- Water: Public
Community & HOA
Community
- Features: Park, Playground, Racquetball, Tennis Court(s)
- Subdivision: Willow Glen
HOA
- Has HOA: No
Location
- Region: Bryan
Financial & listing details
- Price per square foot: $100/sqft
- Tax assessed value: $176,200
- Annual tax amount: $3,148
- Date on market: 8/19/2025
- Listing terms: Cash,Conventional
Estimated market value
$310,500
$295,000 - $326,000
$2,299/mo
Price history
Price history
| Date | Event | Price |
|---|---|---|
| 12/29/2025 | Price change | $325,000-7.1%$100/sqft |
Source: NORIS #6134476 Report a problem | ||
| 10/20/2025 | Price change | $349,900-2.8%$108/sqft |
Source: NORIS #6134476 Report a problem | ||
| 9/17/2025 | Price change | $359,900-4%$111/sqft |
Source: NORIS #6134476 Report a problem | ||
| 9/5/2025 | Listed for sale | $375,000+78.6%$115/sqft |
Source: NORIS #6134476 Report a problem | ||
| 3/29/2002 | Sold | $210,000$65/sqft |
Source: Agent Provided Report a problem | ||
Public tax history
Public tax history
| Year | Property taxes | Tax assessment |
|---|---|---|
| 2023 | $3,148 +3.6% | $61,670 |
| 2022 | $3,039 +0% | $61,670 |
| 2021 | $3,039 +11.4% | $61,670 +15% |
Find assessor info on the county website
BuyAbility℠ payment
Est. payment
$1,996/mo
Principal & interest
$1568
Property taxes
$314
Home insurance
$114
Climate risks
Neighborhood: 43506
Nearby schools
GreatSchools rating
- 6/10Bryan Middle SchoolGrades: PK-5Distance: 0.6 mi
- 6/10Bryan High SchoolGrades: 5-12Distance: 0.7 mi
Schools provided by the listing agent
- Elementary: Bryan
- Middle: Bryan
- High: Bryan
Source: NORIS. This data may not be complete. We recommend contacting the local school district to confirm school assignments for this home.
- Loading
- Loading



