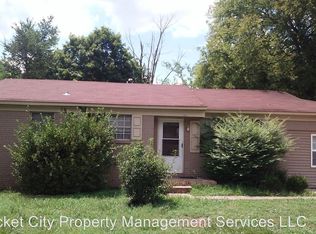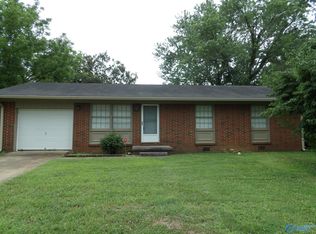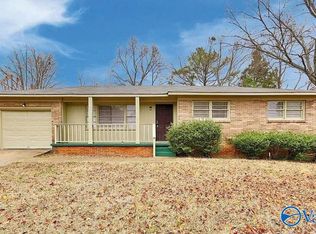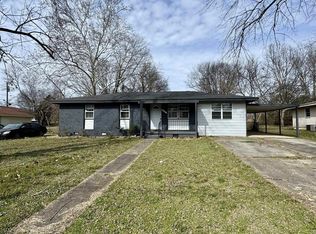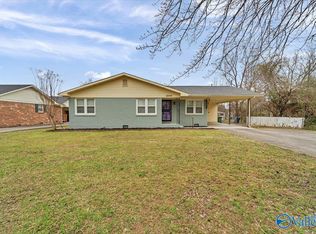VERY NICE BRICK HOME IN NORTHWEST HUNTSVILLE,A SHORT DISTANCE TO THE JOHNSON LEGACY CENTER,WITH 4 BEDROOMS & 1-3/4 BATHS,NEW HVAC SYSTEM INSTALLED 2024!A COVERED FRONT PORCH,LVP FLOORING IN LIVING ROOM & BEDROOMS,THE LIVING ROOM HAS A CEILING FAN,A EAT IN KITCHEN & DINING ROOM WITH VINYL FLOORING,THE MASTER BEDROOM HAS A PRIVATE BATH,ELECTRIC WATER HEATER,PLENTY OF SHADE TREES WITH A PATIO IN THE BACKYARD & A ONE CAR ATTACHED GARAGE
For sale
Price cut: $10 (2/24)
$165,980
6300 Matic Rd NW, Huntsville, AL 35810
4beds
1,365sqft
Est.:
Single Family Residence
Built in 1970
0.37 Acres Lot
$-- Zestimate®
$122/sqft
$-- HOA
What's special
One car attached garageElectric water heaterEat in kitchenPlenty of shade treesCeiling fanPatio in the backyardCovered front porch
- 274 days |
- 855 |
- 53 |
Likely to sell faster than
Zillow last checked: 8 hours ago
Listing updated: February 24, 2026 at 09:58am
Listed by:
David Edwards 256-213-7000,
Hamlett Property Management
Source: ValleyMLS,MLS#: 21890128
Tour with a local agent
Facts & features
Interior
Bedrooms & bathrooms
- Bedrooms: 4
- Bathrooms: 2
- Full bathrooms: 1
- 3/4 bathrooms: 1
Rooms
- Room types: Master Bedroom, Living Room, Bedroom 2, Dining Room, Bedroom 3, Kitchen, Bedroom 4, Bathroom 2, Bath:Master3/4
Primary bedroom
- Features: Isolate, LVP
- Level: First
- Area: 182
- Dimensions: 13 x 14
Bedroom 2
- Features: LVP Flooring
- Level: First
- Area: 132
- Dimensions: 11 x 12
Bedroom 3
- Features: LVP
- Level: First
- Area: 100
- Dimensions: 10 x 10
Bedroom 4
- Features: LVP
- Level: First
- Area: 90
- Dimensions: 9 x 10
Dining room
- Features: Vinyl
- Level: First
Kitchen
- Features: Eat-in Kitchen, Vinyl, Built-in Features
- Level: First
- Area: 156
- Dimensions: 12 x 13
Living room
- Features: Ceiling Fan(s), LVP
- Level: First
- Area: 196
- Dimensions: 14 x 14
Heating
- Central 1, Electric
Cooling
- Central 1, Electric
Appliances
- Included: Cooktop, Electric Water Heater, Oven, Refrigerator
Features
- Basement: Crawl Space
- Has fireplace: No
- Fireplace features: None
Interior area
- Total interior livable area: 1,365 sqft
Property
Parking
- Parking features: Garage-One Car, Garage-Attached, Garage Faces Front, Driveway-Concrete
Features
- Levels: One
- Stories: 1
- Patio & porch: Covered Porch
Lot
- Size: 0.37 Acres
- Dimensions: 145 x 110 x 117.75
Details
- Parcel number: 1402033003122000
Construction
Type & style
- Home type: SingleFamily
- Architectural style: Ranch
- Property subtype: Single Family Residence
Condition
- New construction: No
- Year built: 1970
Utilities & green energy
- Sewer: Public Sewer
- Water: Public
Community & HOA
Community
- Subdivision: Inglewood Estates
HOA
- Has HOA: No
Location
- Region: Huntsville
Financial & listing details
- Price per square foot: $122/sqft
- Tax assessed value: $124,000
- Annual tax amount: $1,295
- Date on market: 5/29/2025
Estimated market value
Not available
Estimated sales range
Not available
$1,492/mo
Price history
Price history
| Date | Event | Price |
|---|---|---|
| 2/24/2026 | Price change | $165,9800%$122/sqft |
Source: | ||
| 1/20/2026 | Price change | $165,990-1.2%$122/sqft |
Source: | ||
| 12/2/2025 | Price change | $167,995-1.2%$123/sqft |
Source: | ||
| 10/6/2025 | Price change | $169,995-1.2%$125/sqft |
Source: | ||
| 8/25/2025 | Price change | $172,000-3.9%$126/sqft |
Source: | ||
| 8/14/2025 | Price change | $178,900-0.6%$131/sqft |
Source: | ||
| 7/18/2025 | Price change | $179,900-2.2%$132/sqft |
Source: | ||
| 7/9/2025 | Price change | $183,900-2.1%$135/sqft |
Source: | ||
| 6/24/2025 | Price change | $187,900-3.6%$138/sqft |
Source: | ||
| 5/29/2025 | Listed for sale | $194,900$143/sqft |
Source: | ||
| 1/21/2025 | Listing removed | $194,900$143/sqft |
Source: | ||
| 12/17/2024 | Price change | $194,900-1.3%$143/sqft |
Source: | ||
| 12/4/2024 | Listed for sale | $197,500$145/sqft |
Source: | ||
| 11/21/2024 | Contingent | $197,500$145/sqft |
Source: | ||
| 11/12/2024 | Listed for sale | $197,500+58%$145/sqft |
Source: | ||
| 11/6/2024 | Listing removed | $1,339$1/sqft |
Source: ValleyMLS #21868592 Report a problem | ||
| 9/24/2024 | Price change | $1,339-0.7%$1/sqft |
Source: ValleyMLS #21868592 Report a problem | ||
| 8/26/2024 | Price change | $1,349-2.6%$1/sqft |
Source: ValleyMLS #21868592 Report a problem | ||
| 8/15/2024 | Listed for rent | $1,385-0.7%$1/sqft |
Source: ValleyMLS #21868592 Report a problem | ||
| 8/13/2024 | Listing removed | -- |
Source: ValleyMLS #21865866 Report a problem | ||
| 7/15/2024 | Listed for rent | $1,395$1/sqft |
Source: ValleyMLS #21865866 Report a problem | ||
| 11/16/2023 | Listing removed | -- |
Source: ValleyMLS #21846466 Report a problem | ||
| 10/24/2023 | Listed for rent | $1,395-2.1%$1/sqft |
Source: ValleyMLS #21846466 Report a problem | ||
| 5/30/2023 | Listing removed | -- |
Source: ValleyMLS #1829712 Report a problem | ||
| 5/11/2023 | Listed for rent | $1,425$1/sqft |
Source: ValleyMLS #1829712 Report a problem | ||
| 12/7/2022 | Sold | $125,000$92/sqft |
Source: | ||
Public tax history
Public tax history
| Year | Property taxes | Tax assessment |
|---|---|---|
| 2025 | $1,295 +7% | $22,320 +7% |
| 2024 | $1,210 +2.5% | $20,860 +2.5% |
| 2023 | $1,181 +7.3% | $20,360 +7.3% |
| 2022 | $1,101 +12.3% | $18,980 +12.3% |
| 2021 | $980 | $16,900 +128.4% |
| 2020 | -- | $7,400 +3.4% |
| 2019 | -- | $7,160 +3.2% |
| 2018 | -- | $6,940 |
| 2017 | -- | $6,940 |
| 2016 | -- | $6,940 |
| 2015 | -- | $6,940 -1.4% |
| 2014 | -- | $7,040 |
| 2013 | -- | $7,040 |
| 2012 | -- | $7,040 -4.1% |
| 2011 | -- | $7,340 |
Find assessor info on the county website
BuyAbility℠ payment
Est. payment
$915/mo
Principal & interest
$856
Property taxes
$59
Climate risks
Neighborhood: 35810
Nearby schools
GreatSchools rating
- 3/10Rolling Hills Elementary SchoolGrades: PK-6Distance: 0.8 mi
- 2/10Ronald McNair 7-8Grades: 7-8Distance: 1.2 mi
- 2/10Jemison High SchoolGrades: 9-12Distance: 1.2 mi
Schools provided by the listing agent
- Elementary: Rolling Hills
- Middle: Mcnair Junior High
- High: Jemison
Source: ValleyMLS. This data may not be complete. We recommend contacting the local school district to confirm school assignments for this home.
