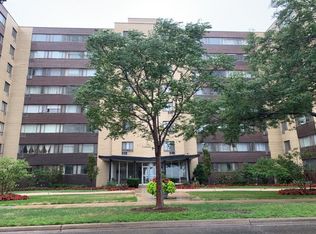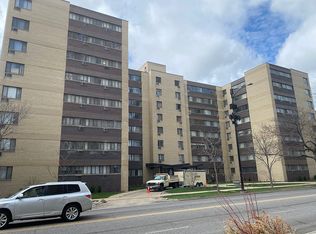Closed
$82,950
6300 N Sheridan Rd APT 406, Chicago, IL 60660
1beds
600sqft
Condominium, Single Family Residence
Built in 1964
-- sqft lot
$169,300 Zestimate®
$138/sqft
$1,617 Estimated rent
Home value
$169,300
$161,000 - $178,000
$1,617/mo
Zestimate® history
Loading...
Owner options
Explore your selling options
What's special
One Bedroom Condo, close to Lake and Loyola Campus in the Edgewater neighborhood. Assessment includes water/sewer,heat, storage, trash removal, snow removal,common area maintenance and common area insurance. NO RENTALS ALLOWED CURRENTLY OCCUPIED/ NO SHOWINGS WAIT LIST FOR PARKING Illinois Condominium Act Applies
Zillow last checked: 8 hours ago
Listing updated: February 28, 2025 at 11:37am
Listing courtesy of:
Michael Olszewski 708-656-3333,
Area Wide Realty
Bought with:
Michael Olszewski
Area Wide Realty
Source: MRED as distributed by MLS GRID,MLS#: 12273153
Facts & features
Interior
Bedrooms & bathrooms
- Bedrooms: 1
- Bathrooms: 1
- Full bathrooms: 1
Primary bedroom
- Level: Main
- Area: 88 Square Feet
- Dimensions: 11X8
Dining room
- Level: Main
- Dimensions: COMBO
Kitchen
- Level: Main
- Area: 32 Square Feet
- Dimensions: 8X4
Living room
- Level: Main
- Area: 228 Square Feet
- Dimensions: 19X12
Heating
- Natural Gas, Forced Air
Cooling
- Wall Unit(s)
Features
- Basement: None
Interior area
- Total structure area: 0
- Total interior livable area: 600 sqft
Property
Accessibility
- Accessibility features: No Disability Access
Details
- Parcel number: 14052020191051
- Special conditions: None
Construction
Type & style
- Home type: Condo
- Property subtype: Condominium, Single Family Residence
Materials
- Brick
Condition
- New construction: No
- Year built: 1964
Utilities & green energy
- Sewer: Public Sewer
- Water: Public
Community & neighborhood
Location
- Region: Chicago
HOA & financial
HOA
- Has HOA: Yes
- HOA fee: $525 monthly
- Services included: Heat, Water, Insurance, Exterior Maintenance, Snow Removal
Other
Other facts
- Listing terms: Cash
- Ownership: Condo
Price history
| Date | Event | Price |
|---|---|---|
| 11/26/2025 | Listing removed | $174,900$292/sqft |
Source: | ||
| 9/18/2025 | Listed for sale | $174,900$292/sqft |
Source: | ||
| 9/2/2025 | Pending sale | $174,900$292/sqft |
Source: | ||
| 8/21/2025 | Price change | $174,900-0.1%$292/sqft |
Source: | ||
| 7/31/2025 | Listed for sale | $175,000+111%$292/sqft |
Source: | ||
Public tax history
| Year | Property taxes | Tax assessment |
|---|---|---|
| 2023 | $1,368 +4.3% | $9,799 |
| 2022 | $1,312 +0.9% | $9,799 |
| 2021 | $1,301 +74.1% | $9,799 +51.8% |
Find assessor info on the county website
Neighborhood: Edgewater
Nearby schools
GreatSchools rating
- 3/10Swift Elementary Specialty SchoolGrades: PK-8Distance: 0.5 mi
- 4/10Senn High SchoolGrades: 9-12Distance: 0.8 mi
Schools provided by the listing agent
- District: 299
Source: MRED as distributed by MLS GRID. This data may not be complete. We recommend contacting the local school district to confirm school assignments for this home.

Get pre-qualified for a loan
At Zillow Home Loans, we can pre-qualify you in as little as 5 minutes with no impact to your credit score.An equal housing lender. NMLS #10287.
Sell for more on Zillow
Get a free Zillow Showcase℠ listing and you could sell for .
$169,300
2% more+ $3,386
With Zillow Showcase(estimated)
$172,686
