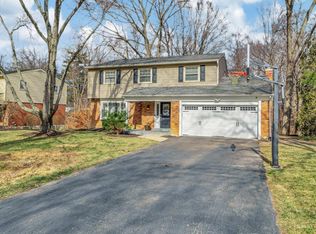Sold for $425,000
$425,000
6302 Stirrup Rd, Cincinnati, OH 45244
4beds
2,014sqft
Single Family Residence
Built in 1969
0.56 Acres Lot
$431,200 Zestimate®
$211/sqft
$2,525 Estimated rent
Home value
$431,200
$410,000 - $453,000
$2,525/mo
Zestimate® history
Loading...
Owner options
Explore your selling options
What's special
Welcome to Turpin Hills in Anderson! Lovingly maintained by the same owner for 52 years. This home is on a private .55 acre lot surrounded by woods. Enjoy nature from the deck off the family room or from the patio off the walkout finished lower level party room. Beautiful hardwood floors upstairs in all bedrooms. Newer kitchen appliances including Bosch dishwasher. Other updates include glass block windows in LL, replacement windows throughout, luxury vinyl flooring in kitchen. Call today to make this house your new home!
Zillow last checked: 8 hours ago
Listing updated: August 29, 2025 at 09:52am
Listed by:
Sue A. Wahl 513-543-7836,
Comey & Shepherd 513-231-2800,
Sue M Miller 513-602-1720,
Comey & Shepherd
Bought with:
Megan Willis, 2022006502
Sibcy Cline, Inc.
Source: Cincy MLS,MLS#: 1849419 Originating MLS: Cincinnati Area Multiple Listing Service
Originating MLS: Cincinnati Area Multiple Listing Service

Facts & features
Interior
Bedrooms & bathrooms
- Bedrooms: 4
- Bathrooms: 3
- Full bathrooms: 2
- 1/2 bathrooms: 1
Primary bedroom
- Features: Bath Adjoins, Walk-In Closet(s), Wood Floor
- Level: Second
- Area: 216
- Dimensions: 18 x 12
Bedroom 2
- Level: Second
- Area: 180
- Dimensions: 15 x 12
Bedroom 3
- Level: Second
- Area: 154
- Dimensions: 14 x 11
Bedroom 4
- Level: Second
- Area: 110
- Dimensions: 11 x 10
Bedroom 5
- Area: 0
- Dimensions: 0 x 0
Primary bathroom
- Features: Tile Floor, Tub w/Shower
Bathroom 1
- Features: Full
- Level: Second
Bathroom 2
- Features: Full
- Level: Second
Bathroom 3
- Features: Partial
- Level: First
Dining room
- Features: Chair Rail, Chandelier, Formal, WW Carpet
- Level: First
- Area: 132
- Dimensions: 12 x 11
Family room
- Features: Bookcases, Walkout, Wall-to-Wall Carpet, Panel Walls
- Area: 204
- Dimensions: 17 x 12
Kitchen
- Features: Pantry, Solid Surface Ctr, Eat-in Kitchen, Wood Cabinets, Laminate Floor
- Area: 132
- Dimensions: 12 x 11
Living room
- Features: Wall-to-Wall Carpet
- Area: 228
- Dimensions: 19 x 12
Office
- Area: 0
- Dimensions: 0 x 0
Heating
- Forced Air, Gas
Cooling
- Central Air
Appliances
- Included: Dishwasher, Disposal, Oven/Range, Refrigerator, Gas Water Heater
Features
- Crown Molding
- Windows: Slider, Double Hung, Vinyl
- Basement: Full,Partially Finished,Concrete,Vinyl Floor,Walk-Out Access,Glass Blk Wind
- Number of fireplaces: 1
- Fireplace features: Brick, Wood Burning
Interior area
- Total structure area: 2,014
- Total interior livable area: 2,014 sqft
Property
Parking
- Total spaces: 2
- Parking features: Driveway, Garage Door Opener
- Attached garage spaces: 2
- Has uncovered spaces: Yes
Features
- Levels: Two
- Stories: 2
- Patio & porch: Deck, Patio, Porch
- Exterior features: Yard Lights
- Has view: Yes
- View description: Trees/Woods
Lot
- Size: 0.56 Acres
- Dimensions: 101 x 300
- Features: Cul-De-Sac, Wooded, .5 to .9 Acres
Details
- Parcel number: 5000360020400
- Zoning description: Residential
Construction
Type & style
- Home type: SingleFamily
- Architectural style: Traditional
- Property subtype: Single Family Residence
Materials
- Brick, Vinyl Siding
- Foundation: Concrete Perimeter
- Roof: Shingle
Condition
- New construction: No
- Year built: 1969
Utilities & green energy
- Electric: 220 Volts
- Gas: Natural
- Sewer: Public Sewer
- Water: Public
Community & neighborhood
Location
- Region: Cincinnati
- Subdivision: Turpin Hills
HOA & financial
HOA
- Has HOA: No
Other
Other facts
- Listing terms: No Special Financing,Conventional
Price history
| Date | Event | Price |
|---|---|---|
| 8/29/2025 | Sold | $425,000$211/sqft |
Source: | ||
| 7/30/2025 | Pending sale | $425,000$211/sqft |
Source: | ||
| 7/28/2025 | Listed for sale | $425,000$211/sqft |
Source: | ||
Public tax history
| Year | Property taxes | Tax assessment |
|---|---|---|
| 2024 | $6,281 +4.3% | $113,509 |
| 2023 | $6,019 +7.7% | $113,509 +19.4% |
| 2022 | $5,589 +1.2% | $95,029 |
Find assessor info on the county website
Neighborhood: 45244
Nearby schools
GreatSchools rating
- 8/10Mercer Elementary SchoolGrades: K-6Distance: 0.4 mi
- 8/10Nagel Middle SchoolGrades: 6-8Distance: 3 mi
- 8/10Turpin High SchoolGrades: 9-12Distance: 0.3 mi
Get a cash offer in 3 minutes
Find out how much your home could sell for in as little as 3 minutes with a no-obligation cash offer.
Estimated market value$431,200
Get a cash offer in 3 minutes
Find out how much your home could sell for in as little as 3 minutes with a no-obligation cash offer.
Estimated market value
$431,200
