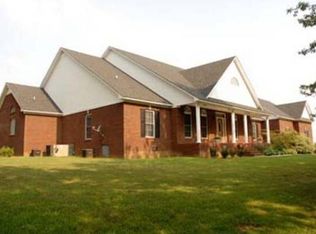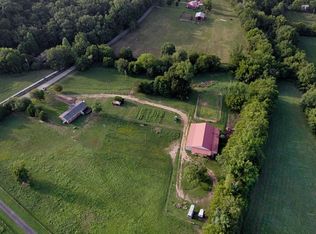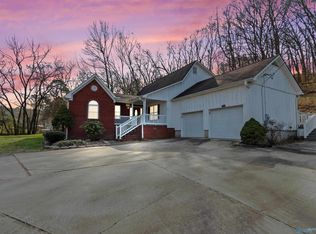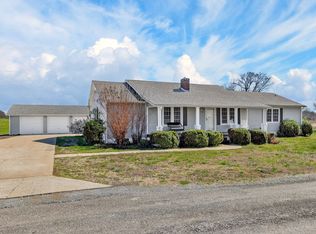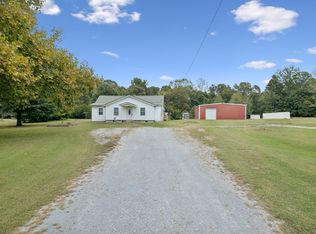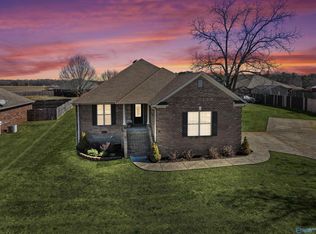Beautifully maintained brick home on 2.26 acres in a prime Tennessee location—just 5 minutes to I-65, 10 minutes to Ardmore, and 35 minutes to Huntsville. This spacious 3-bedroom, 2-bath home offers 2,105 sq ft and an open floor plan perfect for entertaining or family gatherings. The kitchen features updated cabinetry, new countertops, a large stainless sink, and new fixtures. The oversized primary suite includes a ceiling fan and an en-suite bath with a sunken whirlpool tub and separate shower. Cozy up in the living room with gas logs and a mantle, or relax in the sunroom with laminate flooring, double ceiling fans, and two sets of French doors leading to the patio. Additional features include a 2-car attached carport, single-car side-entry garage, barn, two storage sheds, mature landscaping, concrete driveway, and a large covered front porch—perfect for enjoying peaceful views and local wildlife
Active
Price cut: $4K (1/9)
$295,000
631 Holt Hollow Rd, Prospect, TN 38477
3beds
2,105sqft
Est.:
Single Family Residence, Residential
Built in 1992
2.26 Acres Lot
$-- Zestimate®
$140/sqft
$-- HOA
What's special
- 50 days |
- 4,264 |
- 221 |
Zillow last checked: 8 hours ago
Listing updated: February 21, 2026 at 11:55am
Listing Provided by:
Tracy Gallimore 256-990-3043,
Crye-Leike Realtors 256-777-3375
Source: RealTracs MLS as distributed by MLS GRID,MLS#: 3078943
Tour with a local agent
Facts & features
Interior
Bedrooms & bathrooms
- Bedrooms: 3
- Bathrooms: 2
- Full bathrooms: 2
- Main level bedrooms: 3
Bedroom 1
- Features: Walk-In Closet(s)
- Level: Walk-In Closet(s)
- Area: 234 Square Feet
- Dimensions: 13x18
Bedroom 2
- Area: 130 Square Feet
- Dimensions: 10x13
Bedroom 3
- Area: 130 Square Feet
- Dimensions: 10x13
Primary bathroom
- Features: Primary Bedroom
- Level: Primary Bedroom
Dining room
- Features: Formal
- Level: Formal
- Area: 154 Square Feet
- Dimensions: 11x14
Kitchen
- Features: Pantry
- Level: Pantry
- Area: 272 Square Feet
- Dimensions: 16x17
Living room
- Features: Combination
- Level: Combination
- Area: 357 Square Feet
- Dimensions: 17x21
Recreation room
- Features: Main Level
- Level: Main Level
- Area: 304 Square Feet
- Dimensions: 16x19
Heating
- Electric
Cooling
- Ceiling Fan(s), Central Air, Electric
Appliances
- Included: Electric Oven, Electric Range, Dishwasher
- Laundry: Electric Dryer Hookup
Features
- Ceiling Fan(s), Open Floorplan, Pantry, High Speed Internet
- Flooring: Laminate, Vinyl
- Basement: Crawl Space
- Fireplace features: Family Room, Gas
Interior area
- Total structure area: 2,105
- Total interior livable area: 2,105 sqft
- Finished area above ground: 2,105
Property
Parking
- Total spaces: 3
- Parking features: Garage Faces Side, Attached, Paved
- Garage spaces: 1
- Carport spaces: 2
- Covered spaces: 3
Features
- Levels: One
- Stories: 1
- Has view: Yes
- View description: Valley
Lot
- Size: 2.26 Acres
Details
- Additional structures: Storage
- Parcel number: 182 01303 000
- Special conditions: Standard
Construction
Type & style
- Home type: SingleFamily
- Architectural style: Ranch
- Property subtype: Single Family Residence, Residential
Materials
- Brick
- Roof: Shingle
Condition
- New construction: No
- Year built: 1992
Utilities & green energy
- Sewer: Septic Tank
- Water: Private
- Utilities for property: Electricity Available, Water Available
Community & HOA
Community
- Subdivision: Metes And Bounds
HOA
- Has HOA: No
Location
- Region: Prospect
Financial & listing details
- Price per square foot: $140/sqft
- Tax assessed value: $243,400
- Annual tax amount: $1,403
- Date on market: 1/9/2026
- Electric utility on property: Yes
Estimated market value
Not available
Estimated sales range
Not available
Not available
Price history
Price history
| Date | Event | Price |
|---|---|---|
| 1/9/2026 | Price change | $295,000-1.3%$140/sqft |
Source: | ||
| 11/15/2025 | Listed for sale | $299,000-0.3%$142/sqft |
Source: Owner Report a problem | ||
| 11/11/2025 | Listing removed | $299,900$142/sqft |
Source: | ||
| 9/6/2025 | Listed for sale | $299,900$142/sqft |
Source: | ||
| 8/30/2025 | Contingent | $299,900$142/sqft |
Source: | ||
| 8/29/2025 | Pending sale | $299,900$142/sqft |
Source: | ||
| 7/28/2025 | Price change | $299,900-14.3%$142/sqft |
Source: | ||
| 6/26/2025 | Listed for sale | $350,000+253.5%$166/sqft |
Source: | ||
| 8/17/2007 | Sold | $99,000$47/sqft |
Source: Public Record Report a problem | ||
Public tax history
Public tax history
| Year | Property taxes | Tax assessment |
|---|---|---|
| 2025 | $1,403 +16.1% | $60,850 |
| 2024 | $1,209 | $60,850 |
| 2023 | $1,209 | $60,850 |
| 2022 | $1,209 +10.3% | $60,850 +56.8% |
| 2021 | $1,096 | $38,800 |
| 2020 | $1,096 | $38,800 |
| 2019 | $1,096 | $38,800 |
| 2018 | $1,096 0% | $38,800 |
| 2017 | $1,096 -0.3% | $38,800 +4.9% |
| 2016 | $1,099 +23.5% | $36,975 +15.1% |
| 2015 | $890 -0.1% | $32,125 -0.1% |
| 2014 | $891 | $32,142 |
| 2013 | $891 +0% | $32,142 |
| 2012 | $890 | $32,142 |
| 2011 | $890 -9.8% | $32,142 |
| 2010 | $987 +12% | $32,142 +12% |
| 2009 | $881 | $28,690 |
| 2008 | $881 | $28,690 |
| 2007 | $881 -0.6% | $28,690 -0.6% |
| 2006 | $886 | $28,863 |
| 2005 | $886 -15% | $28,863 |
| 2004 | $1,042 +36.3% | $28,863 +23.4% |
| 2002 | $765 | $23,385 |
| 2001 | -- | $23,385 -75% |
| 2000 | -- | $93,540 |
Find assessor info on the county website
BuyAbility℠ payment
Est. payment
$1,501/mo
Principal & interest
$1385
Property taxes
$116
Climate risks
Neighborhood: 38477
Nearby schools
GreatSchools rating
- 4/10Elkton Elementary SchoolGrades: PK-8Distance: 4 mi
- 4/10Giles Co High SchoolGrades: 9-12Distance: 14.6 mi
Schools provided by the listing agent
- Elementary: Elkton Elementary
- Middle: Bridgeforth Middle School
- High: Giles Co High School
Source: RealTracs MLS as distributed by MLS GRID. This data may not be complete. We recommend contacting the local school district to confirm school assignments for this home.
