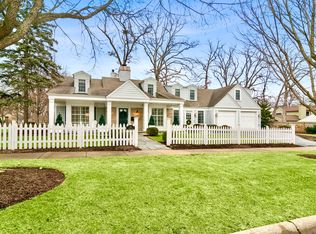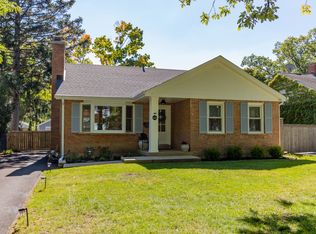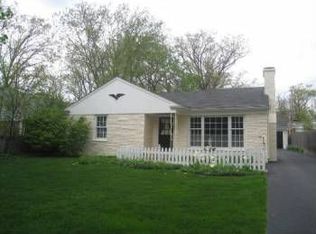Closed
$1,220,000
631 Northmoor Rd, Lake Forest, IL 60045
4beds
3,019sqft
Single Family Residence
Built in 1999
8,010.68 Square Feet Lot
$1,249,000 Zestimate®
$404/sqft
$6,433 Estimated rent
Home value
$1,249,000
$1.14M - $1.37M
$6,433/mo
Zestimate® history
Loading...
Owner options
Explore your selling options
What's special
Nestled in a serene wooded setting, this idyllic home seamlessly blends comfort, privacy, and the beauty of the outdoors. Step into this beautifully updated home in 2022, where comfort and style come together seamlessly. The main level features a warm and welcoming living room, a formal dining , and a spacious kitchen complete with granite countertops and a central island that flows effortlessly into a cozy family room with a fireplace. Upstairs, the luxurious primary suite boasts a newly renovated bathroom and a walk-in closet, while three additional bedrooms offer charming built-in features. The expansive lower level includes a large recreation room, ideal for entertaining or unwinding. Step onto the expansive private patio, earthy scent of fresh greenery. French doors with transoms open wide, inviting a seamless flow between indoor elegance and outdoor tranquility. The patio offers an intimate retreat, perfect for morning coffee . The two car detached garage is positioned to ensure the landscape remains uninterrupted. A leisurely stroll leads to the beach, or to the town offering vibrant energy, yet the home remains a private escape,
Zillow last checked: 8 hours ago
Listing updated: August 08, 2025 at 02:03pm
Listing courtesy of:
Houda Chedid 847-987-8517,
Compass
Bought with:
Adele Lang
Compass
Source: MRED as distributed by MLS GRID,MLS#: 12357420
Facts & features
Interior
Bedrooms & bathrooms
- Bedrooms: 4
- Bathrooms: 4
- Full bathrooms: 3
- 1/2 bathrooms: 1
Primary bedroom
- Features: Bathroom (Full, Double Sink)
- Level: Second
- Area: 240 Square Feet
- Dimensions: 16X15
Bedroom 2
- Level: Second
- Area: 228 Square Feet
- Dimensions: 19X12
Bedroom 3
- Level: Second
- Area: 180 Square Feet
- Dimensions: 12X15
Bedroom 4
- Level: Second
- Area: 180 Square Feet
- Dimensions: 12X15
Dining room
- Features: Flooring (Hardwood)
- Level: Main
- Area: 273 Square Feet
- Dimensions: 13X21
Family room
- Features: Flooring (Hardwood), Window Treatments (Bay Window(s))
- Level: Main
- Area: 368 Square Feet
- Dimensions: 16X23
Kitchen
- Features: Kitchen (Eating Area-Breakfast Bar, Island, Pantry-Walk-in, Custom Cabinetry, Granite Counters), Flooring (Hardwood)
- Level: Main
- Area: 240 Square Feet
- Dimensions: 16X15
Laundry
- Level: Basement
- Area: 224 Square Feet
- Dimensions: 14X16
Living room
- Features: Flooring (Hardwood)
- Level: Main
- Area: 168 Square Feet
- Dimensions: 12X14
Recreation room
- Level: Basement
- Area: 850 Square Feet
- Dimensions: 25X34
Storage
- Level: Basement
- Area: 224 Square Feet
- Dimensions: 14X16
Walk in closet
- Level: Second
- Area: 72 Square Feet
- Dimensions: 6X12
Heating
- Natural Gas, Forced Air
Cooling
- Central Air
Appliances
- Included: Double Oven, Dishwasher, High End Refrigerator, Washer, Dryer
- Laundry: In Unit
Features
- Open Floorplan
- Flooring: Hardwood
- Basement: Finished,Rec/Family Area,Storage Space,Full
- Number of fireplaces: 1
- Fireplace features: Family Room
Interior area
- Total structure area: 1,184
- Total interior livable area: 3,019 sqft
- Finished area below ground: 947
Property
Parking
- Total spaces: 2.5
- Parking features: Asphalt, Garage Door Opener, On Site, Garage Owned, Detached, Garage
- Garage spaces: 2.5
- Has uncovered spaces: Yes
Accessibility
- Accessibility features: No Disability Access
Features
- Stories: 2
- Fencing: Fenced
Lot
- Size: 8,010 sqft
- Dimensions: 52.9 X 151 X 53.2 X 151.1
- Features: Landscaped, Wooded, Mature Trees
Details
- Parcel number: 16042070020000
- Special conditions: None
Construction
Type & style
- Home type: SingleFamily
- Architectural style: Cape Cod
- Property subtype: Single Family Residence
Materials
- Cedar
Condition
- New construction: No
- Year built: 1999
Utilities & green energy
- Sewer: Public Sewer
- Water: Lake Michigan
Community & neighborhood
Community
- Community features: Park, Curbs, Sidewalks, Street Paved
Location
- Region: Lake Forest
Other
Other facts
- Listing terms: Conventional
- Ownership: Fee Simple
Price history
| Date | Event | Price |
|---|---|---|
| 8/8/2025 | Sold | $1,220,000-4.3%$404/sqft |
Source: | ||
| 8/7/2025 | Pending sale | $1,275,000$422/sqft |
Source: | ||
| 6/20/2025 | Contingent | $1,275,000$422/sqft |
Source: | ||
| 5/30/2025 | Price change | $1,275,000-5.6%$422/sqft |
Source: | ||
| 5/7/2025 | Listed for sale | $1,350,000+98.5%$447/sqft |
Source: | ||
Public tax history
| Year | Property taxes | Tax assessment |
|---|---|---|
| 2023 | $16,357 -2.7% | $298,354 +10.9% |
| 2022 | $16,817 +5.4% | $268,932 -5.2% |
| 2021 | $15,950 +3.5% | $283,740 +3.4% |
Find assessor info on the county website
Neighborhood: 60045
Nearby schools
GreatSchools rating
- 8/10Deer Path Middle School EastGrades: 5-6Distance: 1.2 mi
- 9/10Deer Path Middle School WestGrades: 7-8Distance: 1.2 mi
- 10/10Lake Forest High SchoolGrades: 9-12Distance: 1.9 mi
Schools provided by the listing agent
- Elementary: Cherokee Elementary School
- Middle: Lake Forest High School
- High: Lake Forest High School
- District: 67
Source: MRED as distributed by MLS GRID. This data may not be complete. We recommend contacting the local school district to confirm school assignments for this home.

Get pre-qualified for a loan
At Zillow Home Loans, we can pre-qualify you in as little as 5 minutes with no impact to your credit score.An equal housing lender. NMLS #10287.


