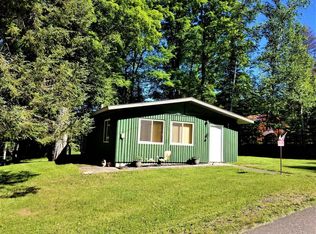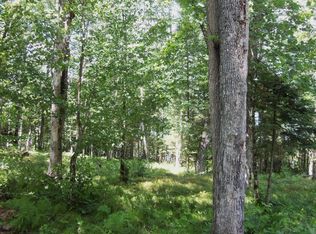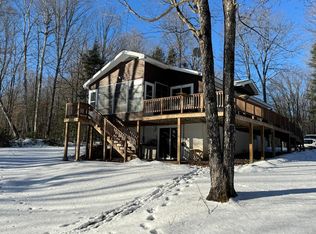Sold for $390,000
$390,000
6310 Bambi Land Rd, Mercer, WI 54547
4beds
1,829sqft
Single Family Residence
Built in 1975
3.99 Acres Lot
$392,500 Zestimate®
$213/sqft
$1,700 Estimated rent
Home value
$392,500
Estimated sales range
Not available
$1,700/mo
Zestimate® history
Loading...
Owner options
Explore your selling options
What's special
This remarkable riverfront property offers tranquility and has lovely views. Walk under a covered deck, enter the home, you arrive at the living/dining room w/its vaulted pine carsiding ceiling, electric fireplace, many windows & sliding doors showcasing the outdoors & riverside wrap around decking. Plus, the awesome kitchen w/its hickory cabinets, plenty of cabinetry, an island & newer appliances. Down the hall are three nice-sized bedrooms & full bathroom. Lower level has family room w/wet bar, access to outdoors & views of the Turtle River. Plus, there’s a super-sized bedroom, full bath w/laundry facilities & utility room. Nature abounds, 3.99 wooded acres to explore to include a wetland/waterway on back side of the property & approx 108' of river frontage to go paddle a kayak or canoe, fish or watch wildlife. Included, 2-car detached garage, shed, pier & appliances. Access to snowmobile or ATV/UTV riding from roadside to trails.
Zillow last checked: 8 hours ago
Listing updated: January 07, 2026 at 08:25am
Listed by:
DIANA GIARDINA 715-776-0914,
CENTURY 21 PIERCE REALTY - MERCER
Bought with:
KATHY TUTT, 38780 - 90
RE/MAX ACTION NORTHWOODS REALTY, LLC
Source: GNMLS,MLS#: 212723
Facts & features
Interior
Bedrooms & bathrooms
- Bedrooms: 4
- Bathrooms: 2
- Full bathrooms: 2
Bedroom
- Level: Basement
- Dimensions: 21'4x12
Bedroom
- Level: First
- Dimensions: 11'3x10'6
Bedroom
- Level: First
- Dimensions: 13'5x12'8
Bedroom
- Level: First
- Dimensions: 8'6x12'8
Bathroom
- Level: First
Bathroom
- Level: Basement
Dining room
- Level: First
- Dimensions: 9'5x10'6
Family room
- Level: Basement
- Dimensions: 18'3x21
Kitchen
- Level: First
- Dimensions: 12'2x10'6
Living room
- Level: First
- Dimensions: 19'2x11'4
Utility room
- Level: Basement
- Dimensions: 14'9x10'4
Heating
- Forced Air, Natural Gas
Cooling
- Central Air
Appliances
- Included: Dryer, Electric Oven, Electric Range, Refrigerator, Tankless Water Heater, Washer/Dryer, Washer
- Laundry: Washer Hookup, In Basement
Features
- Flooring: Laminate
- Basement: Exterior Entry,Egress Windows,Full,Interior Entry
- Number of fireplaces: 1
- Fireplace features: Gas
Interior area
- Total structure area: 1,829
- Total interior livable area: 1,829 sqft
- Finished area above ground: 1,114
- Finished area below ground: 715
Property
Parking
- Total spaces: 2
- Parking features: Garage, Two Car Garage
- Garage spaces: 2
- Has uncovered spaces: Yes
Features
- Patio & porch: Covered, Deck
- Exterior features: Deck, Shed, Paved Driveway
- Has view: Yes
- View description: Water
- Has water view: Yes
- Water view: Water
- Waterfront features: Other, Shoreline - Fisherman/Weeds, River Front
- Body of water: Turtle River
- Frontage type: River
- Frontage length: 108,108
Lot
- Size: 3.99 Acres
- Features: Dead End, Views, Wooded, Wetlands
Details
- Additional structures: Shed(s)
- Parcel number: 01226460000
- Zoning description: Residential
Construction
Type & style
- Home type: SingleFamily
- Property subtype: Single Family Residence
Materials
- Modular/Prefab, Wood Siding
- Foundation: Block
- Roof: Metal
Condition
- Year built: 1975
Utilities & green energy
- Sewer: County Septic Maintenance Program - Yes, Mound Septic
- Water: Drilled Well
Community & neighborhood
Location
- Region: Mercer
Other
Other facts
- Ownership: Corporation
- Road surface type: Paved
Price history
| Date | Event | Price |
|---|---|---|
| 1/2/2026 | Sold | $390,000-8.2%$213/sqft |
Source: | ||
| 11/20/2025 | Contingent | $425,000$232/sqft |
Source: | ||
| 8/29/2025 | Price change | $425,000-2.3%$232/sqft |
Source: | ||
| 7/1/2025 | Price change | $435,000-2.2%$238/sqft |
Source: | ||
| 6/19/2025 | Listed for sale | $445,000+461.9%$243/sqft |
Source: | ||
Public tax history
Tax history is unavailable.
Neighborhood: 54547
Nearby schools
GreatSchools rating
- 5/10Mercer SchoolGrades: PK-12Distance: 2.6 mi
Schools provided by the listing agent
- Elementary: IR Mercer
- Middle: IR Mercer
- High: IR Mercer
Source: GNMLS. This data may not be complete. We recommend contacting the local school district to confirm school assignments for this home.
Get pre-qualified for a loan
At Zillow Home Loans, we can pre-qualify you in as little as 5 minutes with no impact to your credit score.An equal housing lender. NMLS #10287.


