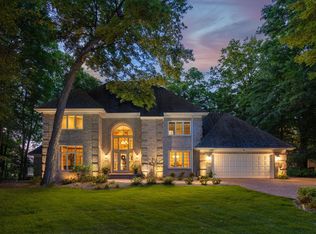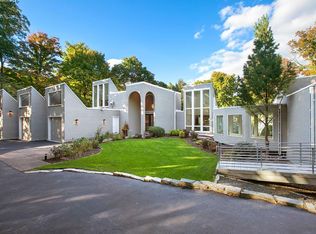Welcome to your lakeside retreat: Located in Prestigious Baycliffe neighborhood, on Smithtown Bay w Vista Views. The home boasts 101 ft of sandy shoreline and .858 acre wooded lot, located in the award-winning Mtka School District at the end of a cul-de-sac makes this a desirable location. The shores of this residential bay are home to the cities of (& minutes to) Victoria, Shorewood, and Excelsior. Bayshore Neighborhood include small HOA offering additional private sandy beach dock. An alluring 4 season room, larger deck, the views and privacy are the owners highlights. The residence features ample yet intimate spaces. Plenty of storage and closets, room for additional 5th bedroom in lower level: 2nd owner and Avail. for the 1st time since 1994. Well maintained home w hardwood floors, 6 panel doors, kitchen is., main floor laundry, Lg Owners Suite and bath w private deck balcony and fabulous views of the lake: what a way to wake up every morning here! A must see to appreciate the home.
This property is off market, which means it's not currently listed for sale or rent on Zillow. This may be different from what's available on other websites or public sources.

