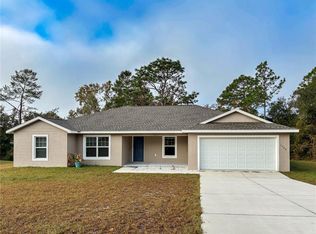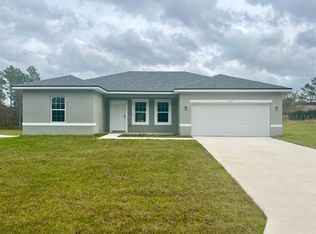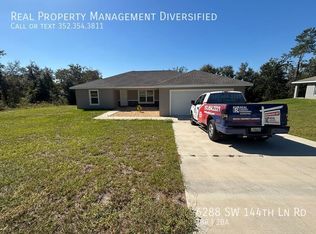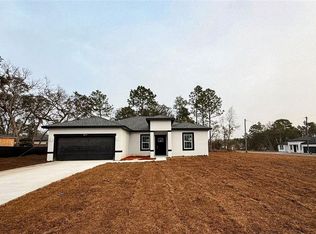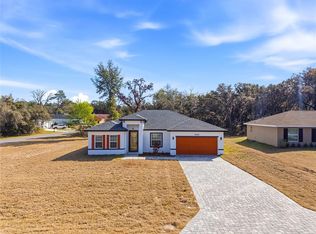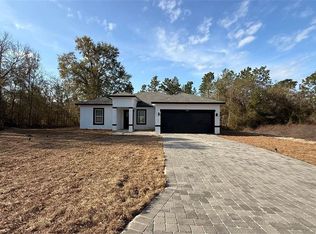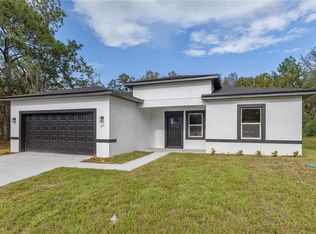One or more photo(s) has been virtually staged. Welcome to this beautifully *****NEW CONSTRUCTION***** 5k Incentive *** Desirable lot because of the size***** property offering a comfortable layout, modern finishes, and a bright, welcoming atmosphere. Designed with convenience in mind, this home features spacious living areas, a functional kitchen, and well-appointed bedrooms that provide both privacy and comfort. The property sits in a desirable location close major roadways, making daily living simple and convenient. Whether you are looking for a primary residence or an investment opportunity, this home delivers excellent value and a strong sense of potential. Don’t miss the chance to tour this property and experience its quality and charm firsthand.
New construction
$314,900
6312 SW 144th Lane Rd, Ocala, FL 34470
4beds
1,774sqft
Est.:
Single Family Residence
Built in 2025
0.42 Acres Lot
$314,200 Zestimate®
$178/sqft
$-- HOA
What's special
Well-appointed bedroomsBright welcoming atmosphereFunctional kitchen
- 103 days |
- 167 |
- 11 |
Zillow last checked: 8 hours ago
Listing updated: February 25, 2026 at 08:30am
Listing Provided by:
Rebeca Flott 407-271-0894,
ALVES AND HOWELL REALTY 407-750-2171,
Renato Alves 407-808-1878,
ALVES AND HOWELL REALTY
Source: Stellar MLS,MLS#: O6356292 Originating MLS: Osceola
Originating MLS: Osceola

Tour with a local agent
Facts & features
Interior
Bedrooms & bathrooms
- Bedrooms: 4
- Bathrooms: 2
- Full bathrooms: 2
Primary bedroom
- Features: Walk-In Closet(s)
- Level: First
Bedroom 2
- Features: Built-in Closet
- Level: First
Bedroom 3
- Features: Built-in Closet
- Level: First
Bedroom 4
- Features: Built-in Closet
- Level: First
Primary bathroom
- Level: First
Bathroom 2
- Level: First
Great room
- Level: First
Kitchen
- Level: First
Laundry
- Level: First
Heating
- Heat Pump
Cooling
- Central Air
Appliances
- Included: Dishwasher, Microwave, Range, Refrigerator
- Laundry: Inside
Features
- Eating Space In Kitchen, High Ceilings, Open Floorplan, Primary Bedroom Main Floor, Solid Wood Cabinets, Stone Counters, Thermostat, Vaulted Ceiling(s), Walk-In Closet(s)
- Flooring: Tile, Vinyl
- Has fireplace: No
Interior area
- Total structure area: 2,210
- Total interior livable area: 1,774 sqft
Video & virtual tour
Property
Parking
- Total spaces: 2
- Parking features: Garage - Attached
- Attached garage spaces: 2
Features
- Levels: One
- Stories: 1
- Exterior features: Lighting
Lot
- Size: 0.42 Acres
- Dimensions: 123 x 150
Details
- Parcel number: 8009125605
- Zoning: R1
- Special conditions: None
Construction
Type & style
- Home type: SingleFamily
- Property subtype: Single Family Residence
Materials
- Block, Stucco
- Foundation: Slab
- Roof: Shingle
Condition
- Completed
- New construction: Yes
- Year built: 2025
Details
- Builder name: LAKESHORE LIRA INVESTMENT CORP
Utilities & green energy
- Sewer: Septic Tank
- Water: Public
- Utilities for property: Electricity Connected, Water Connected
Community & HOA
Community
- Subdivision: MARION OAKS UN NINE
HOA
- Has HOA: No
- Pet fee: $0 monthly
Location
- Region: Ocala
Financial & listing details
- Price per square foot: $178/sqft
- Annual tax amount: $548
- Date on market: 11/17/2025
- Cumulative days on market: 130 days
- Listing terms: Cash,Conventional,FHA,USDA Loan,VA Loan
- Ownership: Fee Simple
- Total actual rent: 0
- Electric utility on property: Yes
- Road surface type: Asphalt, Paved
Estimated market value
$314,200
$298,000 - $330,000
$2,020/mo
Price history
Price history
| Date | Event | Price |
|---|---|---|
| 2/20/2026 | Listed for sale | $314,900$178/sqft |
Source: | ||
| 12/1/2025 | Pending sale | $314,900$178/sqft |
Source: | ||
| 8/31/2025 | Price change | $314,900-1%$178/sqft |
Source: | ||
| 7/28/2025 | Listed for sale | $318,000$179/sqft |
Source: | ||
Public tax history
Public tax history
Tax history is unavailable.BuyAbility℠ payment
Est. payment
$1,871/mo
Principal & interest
$1446
Property taxes
$425
Climate risks
Neighborhood: 34470
Nearby schools
GreatSchools rating
- 2/10Sunrise Elementary SchoolGrades: PK-4Distance: 1.8 mi
- 3/10Horizon Academy At Marion OaksGrades: 5-8Distance: 2.1 mi
- 2/10Dunnellon High SchoolGrades: 9-12Distance: 12.3 mi
