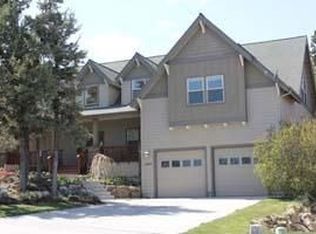Sold
$732,000
63125 Iner Loop, Bend, OR 97701
3beds
1,744sqft
Residential, Single Family Residence
Built in 2018
5,227.2 Square Feet Lot
$711,200 Zestimate®
$420/sqft
$2,835 Estimated rent
Home value
$711,200
$661,000 - $768,000
$2,835/mo
Zestimate® history
Loading...
Owner options
Explore your selling options
What's special
Architecturally significant Modern dwelling offers exceptional one level living by award winning builder Dan Macnaughton. Impeccable quality and care make this home feel like new. Huge windows plus clerestory windows and a 13'6" vaulted ceiling in the main living area create luxurious, light-filled space. Great room has exposed beam, gas fireplace, built-ins and a double pane plus triple pane sliding doors leading to a large deck. Your view is looking out onto mature trees that provide both privacy and beauty. The chef's kitchen has quartz countertops, stainless steel appliances, gas stove and island with eating bar plus a spacious walk-in pantry. Formal dining area has additional built-ins and offers a smooth transition to alfresco dining. Primary suite boasts a walk-in closet with generous shelving plus en suite bathroom with tiled shower, double sinks + water closet. Thoughtful and efficient design shines throughout. The laundry room off the garage has a built-in bench + drying rack, cabinets, shelves and sink. Double garage offers EV charger plus ample storage for your gear. Ideal location in coveted Skystone neighborhood not far from shopping, restaurants + outdoor fun. Offer deadline Monday May 5th at noon.
Zillow last checked: 8 hours ago
Listing updated: May 27, 2025 at 07:35am
Listed by:
Teri Toombs 503-522-1691,
Wood Land Realty,
Tyra Grove 503-313-8788,
Wood Land Realty
Bought with:
OR and WA Non Rmls, NA
Non Rmls Broker
Source: RMLS (OR),MLS#: 328347032
Facts & features
Interior
Bedrooms & bathrooms
- Bedrooms: 3
- Bathrooms: 2
- Full bathrooms: 2
- Main level bathrooms: 2
Primary bedroom
- Features: Closet Organizer, Double Sinks, Ensuite, Walkin Closet, Walkin Shower, Wallto Wall Carpet
- Level: Main
Bedroom 2
- Features: Closet, Wallto Wall Carpet
- Level: Main
Bedroom 3
- Features: Closet, Wallto Wall Carpet
- Level: Main
Dining room
- Features: Bookcases, Deck, Sliding Doors, Vaulted Ceiling
- Level: Main
Kitchen
- Features: Builtin Features, Builtin Refrigerator, Dishwasher, Disposal, Eat Bar, Hardwood Floors, Island, Microwave, Pantry, Quartz, Vaulted Ceiling
- Level: Main
Living room
- Features: Ceiling Fan, Deck, Fireplace, Hardwood Floors, Sliding Doors, Vaulted Ceiling
- Level: Main
Heating
- Forced Air, Forced Air 95 Plus, Fireplace(s)
Cooling
- Central Air
Appliances
- Included: Dishwasher, Disposal, ENERGY STAR Qualified Appliances, Free-Standing Range, Free-Standing Refrigerator, Microwave, Plumbed For Ice Maker, Stainless Steel Appliance(s), Washer/Dryer, Built-In Refrigerator, Gas Water Heater
- Laundry: Laundry Room
Features
- High Ceilings, Quartz, Sink, Closet, Bookcases, Vaulted Ceiling(s), Built-in Features, Eat Bar, Kitchen Island, Pantry, Ceiling Fan(s), Closet Organizer, Double Vanity, Walk-In Closet(s), Walkin Shower, Cook Island
- Flooring: Hardwood, Wood, Wall to Wall Carpet
- Doors: Sliding Doors
- Basement: Crawl Space
- Number of fireplaces: 1
- Fireplace features: Gas
Interior area
- Total structure area: 1,744
- Total interior livable area: 1,744 sqft
Property
Parking
- Total spaces: 2
- Parking features: Driveway, On Street, Garage Door Opener, Attached
- Attached garage spaces: 2
- Has uncovered spaces: Yes
Features
- Levels: One
- Stories: 1
- Patio & porch: Deck
- Has view: Yes
- View description: Mountain(s), Territorial, Trees/Woods
Lot
- Size: 5,227 sqft
- Features: SqFt 5000 to 6999
Details
- Parcel number: 261369
Construction
Type & style
- Home type: SingleFamily
- Property subtype: Residential, Single Family Residence
Materials
- Lap Siding
- Foundation: Concrete Perimeter
- Roof: Composition,Membrane
Condition
- Resale
- New construction: No
- Year built: 2018
Utilities & green energy
- Gas: Gas
- Sewer: Public Sewer
- Water: Public
Community & neighborhood
Location
- Region: Bend
- Subdivision: Skystone / Boyd Acres
Other
Other facts
- Listing terms: Cash,Conventional,FHA,VA Loan
- Road surface type: Paved
Price history
| Date | Event | Price |
|---|---|---|
| 5/27/2025 | Sold | $732,000+1.8%$420/sqft |
Source: | ||
| 5/6/2025 | Pending sale | $719,000$412/sqft |
Source: | ||
| 5/1/2025 | Listed for sale | $719,000+50.1%$412/sqft |
Source: | ||
| 5/24/2019 | Sold | $479,000$275/sqft |
Source: | ||
| 4/22/2019 | Pending sale | $479,000$275/sqft |
Source: Cascade Sotheby's International Realty #201902914 Report a problem | ||
Public tax history
| Year | Property taxes | Tax assessment |
|---|---|---|
| 2025 | $4,452 +3.9% | $263,480 +3% |
| 2024 | $4,283 +7.9% | $255,810 +6.1% |
| 2023 | $3,970 +4% | $241,130 |
Find assessor info on the county website
Neighborhood: Boyd Acres
Nearby schools
GreatSchools rating
- 6/10Lava Ridge Elementary SchoolGrades: K-5Distance: 1.1 mi
- 7/10Sky View Middle SchoolGrades: 6-8Distance: 1.2 mi
- 7/10Mountain View Senior High SchoolGrades: 9-12Distance: 1.8 mi
Schools provided by the listing agent
- Elementary: Lava Ridge
- Middle: Sky View
- High: Mountain View
Source: RMLS (OR). This data may not be complete. We recommend contacting the local school district to confirm school assignments for this home.

Get pre-qualified for a loan
At Zillow Home Loans, we can pre-qualify you in as little as 5 minutes with no impact to your credit score.An equal housing lender. NMLS #10287.
