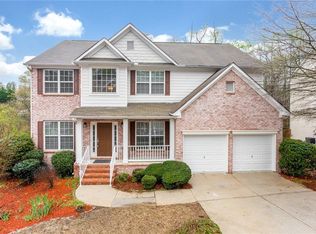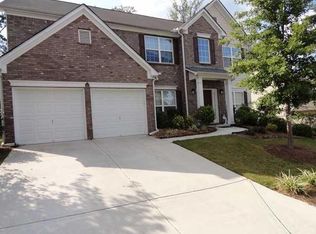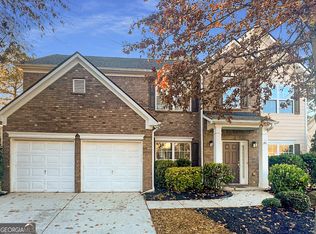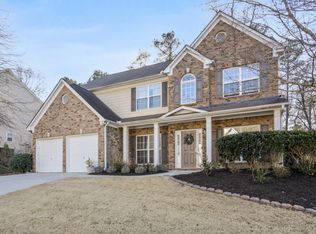Closed
$530,000
6319 Rooks Pass, Mableton, GA 30126
6beds
4,428sqft
Single Family Residence
Built in 2004
0.3 Acres Lot
$527,800 Zestimate®
$120/sqft
$3,870 Estimated rent
Home value
$527,800
$491,000 - $570,000
$3,870/mo
Zestimate® history
Loading...
Owner options
Explore your selling options
What's special
ROOM FOR EVERYONE - AND THEN SOME! This spacious 6 bedroom/ 4 bath home provides room for everyone! Step inside to the grand, two-story foyer that sets the tone for the home-bright, welcoming, and ideal for greeting friends and family. The open-concept family room boasts soaring ceilings, a cozy fireplace, and built-in surround sound, creating an inviting space for both everyday living and weekend entertaining. The kitchen was designed with the home chef in mind, featuring warm wood cabinetry, granite counters, a central island. A BRAND-NEW GAS RANGE adds a modern touch, and the adjoining breakfast area opens to a large deck where you can dine al fresco or simply enjoy a peaceful backyard setting watching the birds. The formal dining room is highlighted by elegant wainscoting and a trey ceiling, adding a sophisticated touch to special gatherings. A roomy main-level guest bedroom, with an adjacent full bath, overlooks the wooded backyard and offers comfort and privacy for visitors, while the spacious LIVING ROOM OFFERS FLEXIBLE USE-IDEAL FOR A HOME OFFICE, hobby room, or play area. Upstairs, the expansive owner's suite is a true retreat, with space to comfortably accommodate an Alaskan king bed (yes, it's a thing!) with room left over for a spacious seating area. The spa-inspired bath features a soaking tub, separate tiled shower, vaulted ceiling, granite double vanity, and even surround sound for your relaxation. Three additional bedrooms share a full bath, giving everyone their own space. The FINISHED TERRACE LEVEL is an awesome bonus that further expands your living space - offering a fabulous game room, second family room, a 6th bedroom and full bath. Two unfinished areas provide great storage or room to expand. Don't miss the private, covered patio featuring an under-deck system which allows you to enjoy the outdoors rain or shine. Built with quality in mind, the exterior features brick and durable, low-maintenance cement siding. This home delivers space, style, and comfort in a prime location - just minutes from I-20, I-285, shopping, dining, and a quick commute to the airport or downtown business district - it's an incredible value you don't want to miss!
Zillow last checked: 8 hours ago
Listing updated: September 22, 2025 at 07:22am
Listed by:
Gayle P Barton 404-710-0204,
BHHS Georgia Properties,
Kirsi McCrea 931-644-1585,
BHHS Georgia Properties
Bought with:
Tamala Mitchell, 380528
Keller Williams West Atlanta
Source: GAMLS,MLS#: 10581681
Facts & features
Interior
Bedrooms & bathrooms
- Bedrooms: 6
- Bathrooms: 4
- Full bathrooms: 4
- Main level bathrooms: 1
- Main level bedrooms: 1
Dining room
- Features: Separate Room
Kitchen
- Features: Breakfast Bar, Kitchen Island, Pantry
Heating
- Forced Air, Natural Gas
Cooling
- Ceiling Fan(s), Central Air
Appliances
- Included: Dishwasher, Disposal, Dryer, Refrigerator, Microwave, Washer
- Laundry: Other
Features
- Double Vanity, Tray Ceiling(s), Vaulted Ceiling(s), Walk-In Closet(s)
- Flooring: Hardwood
- Windows: Double Pane Windows
- Basement: Bath Finished,Daylight,Exterior Entry,Finished,Full,Interior Entry
- Number of fireplaces: 1
- Fireplace features: Factory Built, Family Room, Gas Starter
- Common walls with other units/homes: No Common Walls
Interior area
- Total structure area: 4,428
- Total interior livable area: 4,428 sqft
- Finished area above ground: 3,220
- Finished area below ground: 1,208
Property
Parking
- Total spaces: 2
- Parking features: Garage
- Has garage: Yes
Features
- Levels: Two
- Stories: 2
- Patio & porch: Deck, Patio
- Fencing: Back Yard,Wood
Lot
- Size: 0.30 Acres
- Features: Private
Details
- Parcel number: 18029000210
Construction
Type & style
- Home type: SingleFamily
- Architectural style: Traditional
- Property subtype: Single Family Residence
Materials
- Brick, Other
- Roof: Composition
Condition
- Resale
- New construction: No
- Year built: 2004
Utilities & green energy
- Electric: 220 Volts
- Sewer: Public Sewer
- Water: Public
- Utilities for property: Underground Utilities
Community & neighborhood
Security
- Security features: Security System
Community
- Community features: Street Lights, Pool, Sidewalks
Location
- Region: Mableton
- Subdivision: Kingsbridge
HOA & financial
HOA
- Has HOA: Yes
- HOA fee: $800 annually
- Services included: Swimming
Other
Other facts
- Listing agreement: Exclusive Right To Sell
- Listing terms: Cash,Conventional
Price history
| Date | Event | Price |
|---|---|---|
| 9/16/2025 | Sold | $530,000$120/sqft |
Source: | ||
| 8/22/2025 | Pending sale | $530,000$120/sqft |
Source: | ||
| 8/13/2025 | Listed for sale | $530,000+92.7%$120/sqft |
Source: | ||
| 8/28/2015 | Sold | $275,000-1.8%$62/sqft |
Source: | ||
| 7/22/2015 | Pending sale | $280,000$63/sqft |
Source: REDFIN CORPORATION #5559896 Report a problem | ||
Public tax history
| Year | Property taxes | Tax assessment |
|---|---|---|
| 2024 | $4,971 +12.3% | $205,536 |
| 2023 | $4,428 +12.2% | $205,536 +31% |
| 2022 | $3,945 +23.3% | $156,908 +27.8% |
Find assessor info on the county website
Neighborhood: 30126
Nearby schools
GreatSchools rating
- 7/10Clay-Harmony Leland Elementary SchoolGrades: PK-5Distance: 2.2 mi
- 6/10Betty Gray Middle SchoolGrades: 6-8Distance: 2.1 mi
- 4/10Pebblebrook High SchoolGrades: 9-12Distance: 3 mi
Schools provided by the listing agent
- Elementary: Clay
- Middle: Lindley
- High: Pebblebrook
Source: GAMLS. This data may not be complete. We recommend contacting the local school district to confirm school assignments for this home.
Get a cash offer in 3 minutes
Find out how much your home could sell for in as little as 3 minutes with a no-obligation cash offer.
Estimated market value
$527,800



