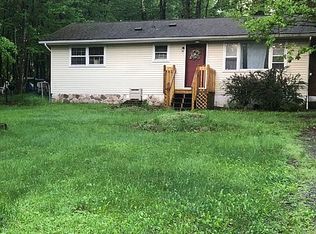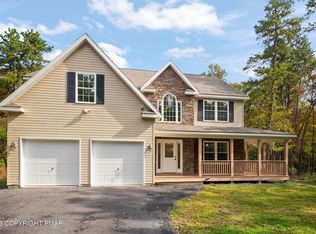Sold for $385,000 on 06/25/25
$385,000
6322 Laurel Rd, Pocono Summit, PA 18346
4beds
2,724sqft
Single Family Residence
Built in 2007
0.82 Acres Lot
$394,600 Zestimate®
$141/sqft
$3,104 Estimated rent
Home value
$394,600
$324,000 - $481,000
$3,104/mo
Zestimate® history
Loading...
Owner options
Explore your selling options
What's special
'Property is under contact and may accept back up offers only' CENTER HALL COLONIAL on almost ACRE of beautiful LAND with OPEN CONCEPT, HUGE Kitchen, FAMILY ROOM AND LIVING ROOM. Enjoy hot summer nights on your Back PRIVATE deck or COZY UP in your own SAUNA. after day of skiing. CENTAL AC, 2 CAR GARAGE. Perfect for BIG gatherings or INVESTMENT PROPERTY. House located minutes from Kalahari Resort, Camelbeach, Aquatopia, Casino, Camelback Skiing resort, Outlet shopping, state parks, water sports, hiking, fishing, hunting and some much more. Furniture negotiable.
Zillow last checked: 8 hours ago
Listing updated: July 02, 2025 at 01:09pm
Listed by:
Elzbieta Rosser 570-517-9031,
WEICHERT Realtors Acclaim - Tannersville
Bought with:
Anisha Allen, RS336859
Amantea Real Estate
Source: PMAR,MLS#: PM-120722
Facts & features
Interior
Bedrooms & bathrooms
- Bedrooms: 4
- Bathrooms: 3
- Full bathrooms: 2
- 1/2 bathrooms: 1
Primary bedroom
- Description: Measurements approximate
- Level: Second
- Area: 148.5
- Dimensions: 13.5 x 11
Bedroom 2
- Description: Measurements approximate
- Level: Second
- Area: 121
- Dimensions: 11 x 11
Bedroom 3
- Description: Measurements approximate
- Level: Second
- Area: 121
- Dimensions: 11 x 11
Bedroom 4
- Description: Measurements approximate
- Level: Second
- Area: 231.25
- Dimensions: 18.5 x 12.5
Primary bathroom
- Description: Measurements approximate
- Level: First
- Area: 270
- Dimensions: 6 x 45
Bathroom 2
- Description: Measurements approximate
- Level: Second
- Area: 52.5
- Dimensions: 7.5 x 7
Bathroom 3
- Description: Measurements approximate
- Level: Second
- Area: 52.25
- Dimensions: 9.5 x 5.5
Dining room
- Description: Measurements approximate
- Level: First
- Area: 182
- Dimensions: 14 x 13
Family room
- Description: Measurements approximate
- Level: First
- Area: 156
- Dimensions: 12 x 13
Kitchen
- Description: Measurements approximate
- Level: First
- Area: 312
- Dimensions: 24 x 13
Laundry
- Description: Measurements approximate
- Level: First
- Area: 74.75
- Dimensions: 6.5 x 11.5
Living room
- Description: Measurements approximate
- Level: First
- Area: 214.5
- Dimensions: 16.5 x 13
Other
- Description: Garage
- Level: First
- Area: 600
- Dimensions: 25 x 24
Heating
- Baseboard, Forced Air, Electric, Zoned
Cooling
- Central Air, Zoned
Appliances
- Included: Electric Range, Refrigerator, Water Heater, Dishwasher, Microwave, Stainless Steel Appliance(s), Washer, Dryer
- Laundry: Electric Dryer Hookup, Washer Hookup
Features
- Pantry, Sauna, Other
- Flooring: Carpet, Laminate, Tile, Wood
- Basement: Crawl Space
- Has fireplace: No
- Common walls with other units/homes: No Common Walls
Interior area
- Total structure area: 2,724
- Total interior livable area: 2,724 sqft
- Finished area above ground: 2,724
- Finished area below ground: 0
Property
Parking
- Total spaces: 6
- Parking features: Garage - Attached, Open
- Attached garage spaces: 2
- Uncovered spaces: 4
Features
- Stories: 2
- Patio & porch: Deck
Lot
- Size: 0.82 Acres
- Features: Level, Cleared
Details
- Additional structures: Shed(s), Other
- Parcel number: 19.4B.1.153
- Zoning description: Residential
- Special conditions: Standard
Construction
Type & style
- Home type: SingleFamily
- Architectural style: Colonial
- Property subtype: Single Family Residence
Materials
- Vinyl Siding
- Roof: Asphalt
Condition
- Year built: 2007
Utilities & green energy
- Sewer: Septic Tank
- Water: Well
Community & neighborhood
Location
- Region: Pocono Summit
- Subdivision: Stillwater Estates
HOA & financial
HOA
- Has HOA: Yes
- HOA fee: $1,805 annually
- Amenities included: Tennis Court(s)
- Services included: Maintenance Road
Other
Other facts
- Listing terms: Cash,Conventional,FHA,USDA Loan,VA Loan
- Road surface type: Paved
Price history
| Date | Event | Price |
|---|---|---|
| 6/25/2025 | Sold | $385,000$141/sqft |
Source: PMAR #PM-120722 Report a problem | ||
| 12/5/2024 | Listed for sale | $385,000$141/sqft |
Source: PMAR #PM-120722 Report a problem | ||
| 10/21/2024 | Listing removed | $385,000$141/sqft |
Source: PMAR #PM-116379 Report a problem | ||
| 10/16/2024 | Price change | $385,000-6.1%$141/sqft |
Source: PMAR #PM-116379 Report a problem | ||
| 7/15/2024 | Price change | $409,900-2.4%$150/sqft |
Source: PMAR #PM-116379 Report a problem | ||
Public tax history
| Year | Property taxes | Tax assessment |
|---|---|---|
| 2025 | $5,287 +8.3% | $174,910 |
| 2024 | $4,883 +9.4% | $174,910 |
| 2023 | $4,463 +12% | $174,910 +10% |
Find assessor info on the county website
Neighborhood: 18346
Nearby schools
GreatSchools rating
- NAClear Run El CenterGrades: K-2Distance: 3 mi
- 4/10Pocono Mountain West Junior High SchoolGrades: 7-8Distance: 0.9 mi
- 7/10Pocono Mountain West High SchoolGrades: 9-12Distance: 0.8 mi

Get pre-qualified for a loan
At Zillow Home Loans, we can pre-qualify you in as little as 5 minutes with no impact to your credit score.An equal housing lender. NMLS #10287.
Sell for more on Zillow
Get a free Zillow Showcase℠ listing and you could sell for .
$394,600
2% more+ $7,892
With Zillow Showcase(estimated)
$402,492
