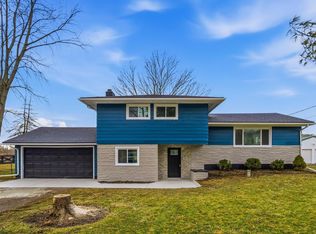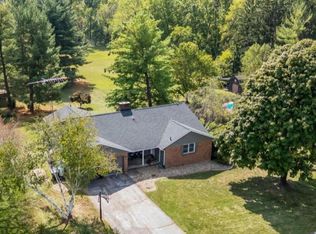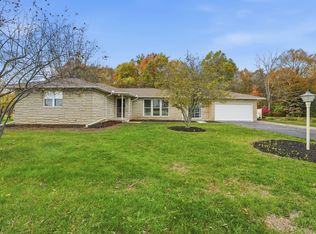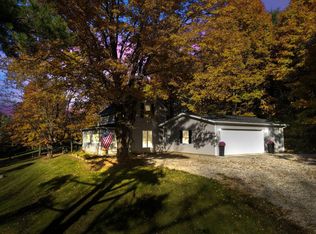After the installation of a brand new 200-amp electric panel, plumbing updates, and additional improvements, this stunning 3-bedroom, 2.5-bath, 4-level split is fully refreshed and ready for its next owner.
The heart of the home is the completely remodeled kitchen, featuring custom-built cabinetry and leather-finished granite countertops that blend durability with high-end style. Fresh paint throughout and brand-new carpet give the entire home a crisp, move-in-ready feel.
Two spacious living areas offer excellent flexibility, including one with a walkout to the backyard. The sunroom provides peaceful views of the professionally landscaped backyard, filled with mature perennials and backed by scenic woods, creating a private outdoor retreat you will enjoy year-round.
Outside, the detached garage with a covered porch and Trex deck adds even more space to relax and unwind. The attached garage is heated, the home includes an invisible fence. This home offers everything and more.
Enjoy the comfort of small-town living with convenient access to Delaware, Marysville, Dublin, and Marion, all within approximately 25 minutes.
For sale
Price cut: $5.1K (2/13)
$419,900
6323 Hughes Rd, Prospect, OH 43342
3beds
2,121sqft
Est.:
Single Family Residence
Built in 1964
0.54 Acres Lot
$-- Zestimate®
$198/sqft
$-- HOA
What's special
Invisible fenceLeather-finished granite countertopsTrex deckCustom-built cabinetryCompletely remodeled kitchenFresh paint throughoutPrivate outdoor retreat
- 30 days |
- 1,091 |
- 63 |
Likely to sell faster than
Zillow last checked: 8 hours ago
Listing updated: February 13, 2026 at 03:37pm
Listed by:
Cheyenne Hess 740-361-7398,
Generations Realty
Source: Columbus and Central Ohio Regional MLS ,MLS#: 226002142
Tour with a local agent
Facts & features
Interior
Bedrooms & bathrooms
- Bedrooms: 3
- Bathrooms: 3
- Full bathrooms: 2
- 1/2 bathrooms: 1
Heating
- Electric, Forced Air, Hot Water
Cooling
- Central Air
Appliances
- Included: Dishwasher, Gas Range, Gas Water Heater, Microwave, Refrigerator
- Laundry: Electric Dryer Hookup
Features
- Flooring: Carpet, Vinyl
- Windows: Insulated Windows
- Basement: Partial
- Number of fireplaces: 1
- Fireplace features: Wood Burning, One
- Common walls with other units/homes: No Common Walls
Interior area
- Total structure area: 2,121
- Total interior livable area: 2,121 sqft
Property
Parking
- Total spaces: 4
- Parking features: Attached, Detached
- Attached garage spaces: 4
Features
- Levels: Multi/Split
- Patio & porch: Patio
- Fencing: Invisible
Lot
- Size: 0.54 Acres
Details
- Additional structures: Shed(s)
- Parcel number: 270240102.100
Construction
Type & style
- Home type: SingleFamily
- Property subtype: Single Family Residence
Materials
- Foundation: Block
Condition
- New construction: No
- Year built: 1964
Utilities & green energy
- Sewer: Public Sewer
- Water: Public
Community & HOA
HOA
- Has HOA: No
Location
- Region: Prospect
Financial & listing details
- Price per square foot: $198/sqft
- Tax assessed value: $192,740
- Annual tax amount: $3,429
- Date on market: 1/22/2026
- Listing terms: VA Loan,FHA,Conventional
Estimated market value
Not available
Estimated sales range
Not available
Not available
Price history
Price history
| Date | Event | Price |
|---|---|---|
| 2/13/2026 | Price change | $419,900-1.2%$198/sqft |
Source: | ||
| 1/22/2026 | Listed for sale | $425,000-1.1%$200/sqft |
Source: | ||
| 11/12/2025 | Listing removed | $429,900$203/sqft |
Source: | ||
| 10/2/2025 | Listed for sale | $429,900+7.5%$203/sqft |
Source: | ||
| 6/11/2025 | Sold | $400,000-2.4%$189/sqft |
Source: | ||
| 5/8/2025 | Contingent | $409,900$193/sqft |
Source: | ||
| 5/7/2025 | Price change | $409,900-3.6%$193/sqft |
Source: | ||
| 4/25/2025 | Listed for sale | $425,000$200/sqft |
Source: | ||
| 4/16/2025 | Listing removed | $425,000$200/sqft |
Source: | ||
| 4/11/2025 | Listed for sale | $425,000$200/sqft |
Source: | ||
| 4/7/2025 | Contingent | $425,000$200/sqft |
Source: | ||
| 3/7/2025 | Listed for sale | $425,000$200/sqft |
Source: | ||
Public tax history
Public tax history
| Year | Property taxes | Tax assessment |
|---|---|---|
| 2024 | $3,326 +0.9% | $67,460 |
| 2023 | $3,296 -42.1% | $67,460 |
| 2022 | $5,698 +26.9% | $67,460 +27.9% |
| 2021 | $4,489 -0.1% | $52,760 |
| 2020 | $4,493 +64.6% | $52,760 |
| 2019 | $2,729 -0.1% | $52,760 +8.6% |
| 2018 | $2,731 +17.2% | $48,570 |
| 2017 | $2,330 -1.7% | $48,570 |
| 2016 | $2,371 -0.9% | $48,570 +2.3% |
| 2015 | $2,394 -0.3% | $47,470 |
| 2014 | $2,400 +0% | $47,470 |
| 2013 | $2,400 -0.6% | $47,470 -2% |
| 2012 | $2,416 +0% | $48,420 |
| 2011 | $2,415 -0.6% | $48,420 |
| 2010 | $2,430 +5.2% | $48,420 +5.5% |
| 2009 | $2,309 | $45,900 |
Find assessor info on the county website
BuyAbility℠ payment
Est. payment
$2,365/mo
Principal & interest
$1994
Property taxes
$371
Climate risks
Neighborhood: 43342
Nearby schools
GreatSchools rating
- 6/10Elgin South Elementary SchoolGrades: K-5Distance: 8 mi
- 5/10Elgin Middle SchoolGrades: 6-8Distance: 8.1 mi
- 6/10Elgin High SchoolGrades: 9-12Distance: 8.2 mi




