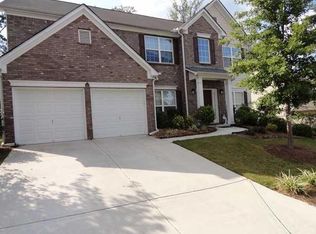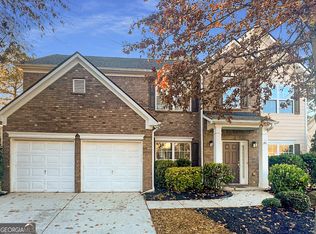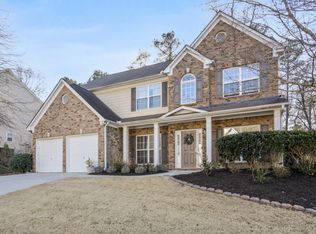Closed
$475,000
6324 Rooks Pass, Mableton, GA 30126
5beds
2,853sqft
Single Family Residence, Residential
Built in 2004
10,018.8 Square Feet Lot
$475,400 Zestimate®
$166/sqft
$2,857 Estimated rent
Home value
$475,400
$452,000 - $499,000
$2,857/mo
Zestimate® history
Loading...
Owner options
Explore your selling options
What's special
Welcome home to this hidden gem in the desireble Kingsbridge Subdivision in Mableton. Located just miles 12 miles from Midtown and 10 miles from Truist Park, this home boasts many features typically not found in a home at this price point. The expansive and well maintained front yard provides an abundance of curb appeal and an inviting entry to the home. Entering through double front doors, you are greeted by a beautiful dining room with wanes coating and a bay front that expands both the size and style of the room. Directly across, a spacious formal living room can be used as a child’s playroom or to entertain guests. Opportunities abound as you walk into the expansive 2 story great room complete with a wood burning fireplace and a beautiful built in china hutch. The kitchen, complete with an island for storage and a gas convection oven, provides all the space and functionality you will need to entertain guests. The main level is competed with a flex room that can be used as an office or guest room. Moving upstairs, you will be wowed by a fantastic master retreat with a trey ceiling and a large side sitting area with tons of crawl space storage. The master bath is both spacious and eloquent, with a walk in shower, large whirlpool tub, gleaming white countertops, and a vaulted ceiling. The second story also boasts 3 additional generous sized bedrooms and a full bathroom. Possibilities are endless in the flat and expansive backyard, an absolute rarity in the current market. The neighborhood association amenities include access to a swimming pool and playground. The home is conveniently located near a large shopping center with a Publix, Bank of America, and a Walgreens. Additionally, it is very close to a number of outdoor activities, including the Silver Comet trail, Riverline and Nickajack Parks, and Reformation Brewery. Should you desire to venture further, the home provides close access to both I-20 and I-285.
Zillow last checked: 8 hours ago
Listing updated: October 17, 2023 at 10:54pm
Listing Provided by:
Priscilla Bailey,
Atlanta Communities
Bought with:
Michael Pappas, 356797
Keller Williams Realty Chattahoochee North, LLC
Source: FMLS GA,MLS#: 7262962
Facts & features
Interior
Bedrooms & bathrooms
- Bedrooms: 5
- Bathrooms: 3
- Full bathrooms: 2
- 1/2 bathrooms: 1
- Main level bedrooms: 1
Primary bedroom
- Features: Oversized Master
- Level: Oversized Master
Bedroom
- Features: Oversized Master
Primary bathroom
- Features: Double Vanity, Separate Tub/Shower, Vaulted Ceiling(s), Whirlpool Tub
Dining room
- Features: Seats 12+, Separate Dining Room
Kitchen
- Features: Cabinets Stain, Kitchen Island, Pantry, Solid Surface Counters, View to Family Room
Heating
- Central, Natural Gas, Zoned
Cooling
- Ceiling Fan(s), Central Air, Zoned
Appliances
- Included: Dishwasher, Disposal, Gas Oven, Gas Range, Gas Water Heater, Microwave, Refrigerator, Self Cleaning Oven
- Laundry: Laundry Room
Features
- Double Vanity, Entrance Foyer 2 Story, Vaulted Ceiling(s), Walk-In Closet(s)
- Flooring: Carpet, Hardwood
- Windows: Insulated Windows
- Basement: None
- Number of fireplaces: 1
- Fireplace features: Factory Built, Family Room, Gas Starter
- Common walls with other units/homes: No Common Walls
Interior area
- Total structure area: 2,853
- Total interior livable area: 2,853 sqft
- Finished area above ground: 2,853
- Finished area below ground: 0
Property
Parking
- Total spaces: 2
- Parking features: Attached, Garage, Garage Door Opener
- Attached garage spaces: 2
Accessibility
- Accessibility features: None
Features
- Levels: Two
- Stories: 2
- Patio & porch: Patio
- Exterior features: Private Yard, Rain Gutters, Storage
- Pool features: None
- Has spa: Yes
- Spa features: Bath, None
- Fencing: Back Yard,Fenced,Privacy,Wood
- Has view: Yes
- View description: Other
- Waterfront features: None
- Body of water: None
Lot
- Size: 10,018 sqft
- Features: Back Yard, Landscaped, Level, Private
Details
- Additional structures: Shed(s)
- Parcel number: 18029000460
- Other equipment: None
- Horse amenities: None
Construction
Type & style
- Home type: SingleFamily
- Architectural style: Traditional
- Property subtype: Single Family Residence, Residential
Materials
- Brick Front
- Foundation: Slab
- Roof: Composition,Ridge Vents
Condition
- Resale
- New construction: No
- Year built: 2004
Utilities & green energy
- Electric: Other
- Sewer: Public Sewer
- Water: Public
- Utilities for property: Cable Available, Electricity Available, Natural Gas Available, Phone Available, Sewer Available, Water Available
Green energy
- Energy efficient items: HVAC, Windows
- Energy generation: None
Community & neighborhood
Security
- Security features: Carbon Monoxide Detector(s), Secured Garage/Parking, Smoke Detector(s)
Community
- Community features: Homeowners Assoc, Pool, Sidewalks, Street Lights
Location
- Region: Mableton
- Subdivision: Kingsbridge
HOA & financial
HOA
- Has HOA: Yes
- HOA fee: $756 annually
- Services included: Maintenance Grounds, Swim, Tennis
- Association phone: 678-279-9566
Other
Other facts
- Listing terms: Cash,Conventional,FHA,VA Loan
- Road surface type: Paved
Price history
| Date | Event | Price |
|---|---|---|
| 7/11/2025 | Listing removed | $499,900$175/sqft |
Source: | ||
| 7/4/2025 | Listed for sale | $499,900+5.2%$175/sqft |
Source: | ||
| 10/6/2023 | Sold | $475,000$166/sqft |
Source: | ||
| 9/14/2023 | Pending sale | $475,000$166/sqft |
Source: | ||
| 8/18/2023 | Listed for sale | $475,000+131.1%$166/sqft |
Source: | ||
Public tax history
| Year | Property taxes | Tax assessment |
|---|---|---|
| 2024 | $5,451 +38.2% | $180,800 -3% |
| 2023 | $3,944 +12.4% | $186,316 +33% |
| 2022 | $3,510 +28.7% | $140,100 +34.3% |
Find assessor info on the county website
Neighborhood: 30126
Nearby schools
GreatSchools rating
- 7/10Clay-Harmony Leland Elementary SchoolGrades: PK-5Distance: 2.1 mi
- 7/10Lindley Middle SchoolGrades: 6-8Distance: 1.8 mi
- 4/10Pebblebrook High SchoolGrades: 9-12Distance: 2.9 mi
Schools provided by the listing agent
- Elementary: Clay-Harmony Leland
- Middle: Lindley
- High: Pebblebrook
Source: FMLS GA. This data may not be complete. We recommend contacting the local school district to confirm school assignments for this home.
Get a cash offer in 3 minutes
Find out how much your home could sell for in as little as 3 minutes with a no-obligation cash offer.
Estimated market value
$475,400
Get a cash offer in 3 minutes
Find out how much your home could sell for in as little as 3 minutes with a no-obligation cash offer.
Estimated market value
$475,400


