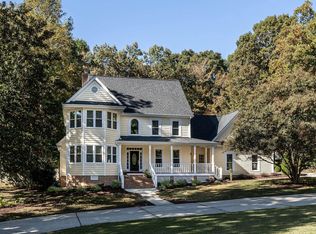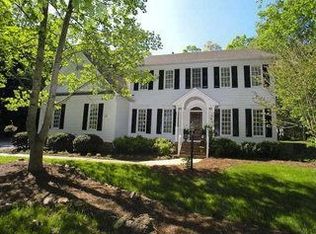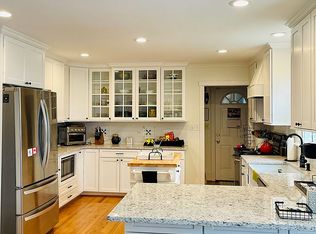Stately Brick Front Home w. 4 Car Garage! Hardwoods, decorator paints, ext trim. Formal Dining. Private Office. Granite Kitchen w. stainless appl, custom cabs, sunny Brkfst Nook. Family Rm w.fireplace & built-ins. Rear stairs to Bonus Rm. Owners Retreat w. updated Bath! Abundant space for family & guests! O'sized Screened Porch; you'll adore relaxing out there. Boat/RV Storage. Detached Garage w. Mancave above! Private cul-de-sac lot,nearly an Acre. You MUST SEE this for yourself...nothing else like it!
This property is off market, which means it's not currently listed for sale or rent on Zillow. This may be different from what's available on other websites or public sources.


