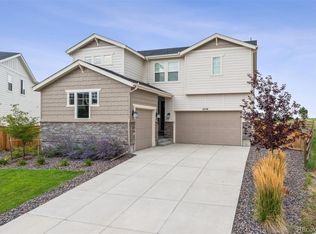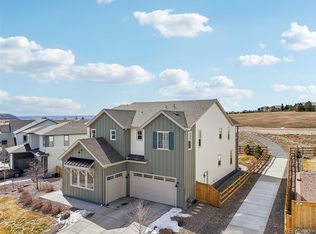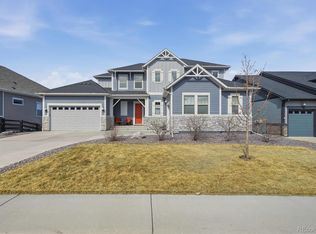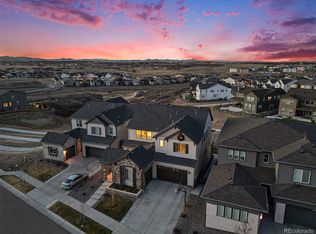NO MONTHLY HOA! Perched on a premium lot at the end of a quiet cul-de-sac in Castle Pines, this stunning 7-bedroom residence offers a perfect blend of thoughtful design and breathtaking views of Pikes Peak and the Front Range. Inside, you're welcomed by soaring ceilings and an open floorplan that allows for abundant natural light. The chef’s kitchen features granite counters, a chic marble backsplash, walk-in pantry, osmosis filtration system, and upgraded stainless steel appliances—including a gas cooktop with sleek hood. The adjacent great room has oversized windows, built in speakers and a vaulted ceiling that flowing seamlessly into the two-story dining room that is anchored by an eye-catching modern chandelier. Step onto the covered patio for effortless indoor-outdoor living which is also an ideal spot to sip morning coffee while watching elk and deer at sunrise. Step down to a spacious stamped concrete patio and expansive backyard that invites year-round entertaining. The main level also includes a private bedroom with ensuite bath, ideal for guests or multigenerational living, a large home office, powder room, and owner’s entry with direct garage access. Upstairs, unwind in your luxurious primary suite, where you’ll catch colorful sunsets beyond the Front Range views. The spa-inspired bath offers dual vanities, an oversized glass-enclosed shower, and two walk-in closets with custom built-ins. Three additional bedrooms and two full bathrooms complete the upper level. The finished basement features 9' ceilings, a wet bar, bathroom, and two versatile bedrooms perfect for a home gym, theater, or playroom. Adding comfort and functionality, this home also offers a split 3-car garage, two HVAC systems, a whole-house humidifier and a whole-house water filtration system. With nearby trails, playgrounds, and peaceful natural surroundings, this home delivers luxury living in the heart of Colorado.
Accepting backups
$1,184,900
6346 Rockingham Court, Castle Pines, CO 80108
7beds
4,764sqft
Est.:
Single Family Residence
Built in 2022
10,324 Square Feet Lot
$-- Zestimate®
$249/sqft
$-- HOA
What's special
Sleek hoodSpa-inspired bathFinished basementPremium lotOversized glass-enclosed showerExpansive backyardLuxurious primary suite
- 51 days |
- 291 |
- 7 |
Zillow last checked: 8 hours ago
Listing updated: January 23, 2026 at 05:16pm
Listed by:
Rebecca Fawcett 303-434-1646 rfawcett@livsothebysrealty.com,
LIV Sotheby's International Realty
Source: REcolorado,MLS#: 6909666
Facts & features
Interior
Bedrooms & bathrooms
- Bedrooms: 7
- Bathrooms: 6
- Full bathrooms: 3
- 3/4 bathrooms: 2
- 1/2 bathrooms: 1
- Main level bathrooms: 2
- Main level bedrooms: 1
Bedroom
- Description: Great For Multi-Gen Living
- Level: Main
Bedroom
- Description: South-Facing Mountain And Front Range Views
- Features: Primary Suite
- Level: Upper
Bedroom
- Level: Upper
Bedroom
- Level: Upper
Bedroom
- Level: Upper
Bedroom
- Level: Basement
Bedroom
- Level: Basement
Bathroom
- Level: Main
Bathroom
- Description: Ensuite With Glass Enclosed Shower, Herringbone Tile, Granite Counter
- Level: Main
Bathroom
- Description: Dual Vanities, Glass Enclosed Shower, Designer Lighting, Duel Walk In Closets With Built-Ins
- Features: Primary Suite
- Level: Upper
Bathroom
- Description: Jack And Jill, Two Sinks, Granite Counter, Tub/Shower Combo
- Level: Upper
Bathroom
- Description: Granite Counter, Tub/Shower Combo
- Level: Upper
Bathroom
- Description: Modern Finishes With Shower
- Level: Basement
Den
- Description: Wet Bar
- Level: Basement
Dining room
- Description: 20' Ceilings, Access To The Covered Patio Via Glass Sliders
- Level: Main
Family room
- Level: Basement
Great room
- Description: Vaulted Ceiling, Wired For Speakers, Oversized Windows With Front Range Views
- Level: Main
Kitchen
- Description: Granite Counters, Marble Backsplash, Upgraded Kitchen Aid Ss Appliances, Samsung Refrigerator, Walk In Pantry, Soft Close Drawers
- Level: Main
Laundry
- Description: Located Within The Primary Walk In Closet For Convenience, Built In Cabinetry
- Level: Upper
Office
- Level: Main
Heating
- Forced Air, Natural Gas
Cooling
- Central Air
Appliances
- Included: Cooktop, Dishwasher, Disposal, Dryer, Gas Water Heater, Humidifier, Microwave, Oven, Range Hood, Refrigerator, Washer, Water Purifier
Features
- Built-in Features, Ceiling Fan(s), Entrance Foyer, Granite Counters, High Ceilings, Jack & Jill Bathroom, Kitchen Island, Open Floorplan, Pantry, Primary Suite, Quartz Counters, Vaulted Ceiling(s), Walk-In Closet(s), Wet Bar
- Flooring: Carpet, Laminate, Tile
- Basement: Bath/Stubbed,Daylight,Finished,Full,Sump Pump
Interior area
- Total structure area: 4,764
- Total interior livable area: 4,764 sqft
- Finished area above ground: 3,203
- Finished area below ground: 1,482
Video & virtual tour
Property
Parking
- Total spaces: 3
- Parking features: Concrete, Dry Walled, Electric Vehicle Charging Station(s), Lighted
- Attached garage spaces: 3
Features
- Levels: Two
- Stories: 2
- Patio & porch: Covered, Front Porch, Patio
- Exterior features: Gas Valve, Private Yard, Rain Gutters
- Fencing: Partial
- Has view: Yes
- View description: Mountain(s)
Lot
- Size: 10,324 Square Feet
- Features: Cul-De-Sac, Landscaped, Master Planned, Sprinklers In Front, Sprinklers In Rear
Details
- Parcel number: R0496805
- Special conditions: Standard
Construction
Type & style
- Home type: SingleFamily
- Property subtype: Single Family Residence
Materials
- Frame
- Roof: Composition
Condition
- Year built: 2022
Details
- Builder name: Century Communities
Utilities & green energy
- Sewer: Public Sewer
- Water: Public
- Utilities for property: Electricity Connected, Natural Gas Connected
Community & HOA
Community
- Security: Carbon Monoxide Detector(s), Smoke Detector(s), Video Doorbell
- Subdivision: Castle Pines Town Center
HOA
- Has HOA: Yes
- Amenities included: Playground, Trail(s)
- HOA name: Advance HOA, North Pine Vistas Metro District
- HOA phone: 303-482-2213
Location
- Region: Castle Pines
Financial & listing details
- Price per square foot: $249/sqft
- Tax assessed value: $927,395
- Annual tax amount: $7,946
- Date on market: 1/7/2026
- Listing terms: Cash,Conventional,FHA,VA Loan
- Exclusions: Seller's Personal Property, Staging Items And Tesla Charging Cable In Garage.
- Ownership: Individual
- Electric utility on property: Yes
- Road surface type: Paved
Estimated market value
Not available
Estimated sales range
Not available
Not available
Price history
Price history
| Date | Event | Price |
|---|---|---|
| 1/24/2026 | Pending sale | $1,184,900$249/sqft |
Source: | ||
| 1/7/2026 | Listed for sale | $1,184,900+43.3%$249/sqft |
Source: | ||
| 3/1/2022 | Sold | $826,995$174/sqft |
Source: Public Record Report a problem | ||
Public tax history
Public tax history
| Year | Property taxes | Tax assessment |
|---|---|---|
| 2025 | $7,946 +0.7% | $57,960 -2.8% |
| 2024 | $7,894 +68.5% | $59,630 -0.9% |
| 2023 | $4,686 +5.3% | $60,200 +96.4% |
| 2022 | $4,449 | $30,650 +19% |
| 2021 | -- | $25,760 +38.9% |
| 2020 | $3,189 | $18,550 +42.9% |
| 2019 | -- | $12,980 |
| 2018 | -- | -- |
Find assessor info on the county website
BuyAbility℠ payment
Est. payment
$6,722/mo
Principal & interest
$6110
Property taxes
$612
Climate risks
Neighborhood: 80108
Nearby schools
GreatSchools rating
- 6/10Buffalo Ridge Elementary SchoolGrades: PK-5Distance: 0.9 mi
- 8/10Rocky Heights Middle SchoolGrades: 6-8Distance: 4.6 mi
- 9/10Rock Canyon High SchoolGrades: 9-12Distance: 4.9 mi
Schools provided by the listing agent
- Elementary: Buffalo Ridge
- Middle: Rocky Heights
- High: Rock Canyon
- District: Douglas RE-1
Source: REcolorado. This data may not be complete. We recommend contacting the local school district to confirm school assignments for this home.




