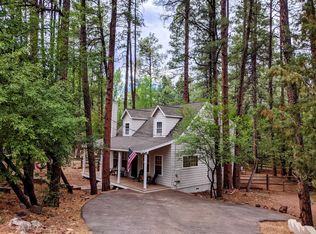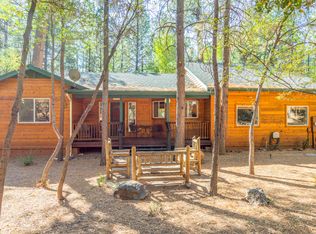Closed
$550,000
6346 W Sharyn Rd, Pine, AZ 85544
3beds
2,340sqft
Single Family Residence
Built in 1996
0.46 Acres Lot
$600,300 Zestimate®
$235/sqft
$3,111 Estimated rent
Home value
$600,300
$546,000 - $660,000
$3,111/mo
Zestimate® history
Loading...
Owner options
Explore your selling options
What's special
This charming house sits on a generous 0.46A lot, offering plenty of space and privacy. As you approach, you are greeted by a picturesque exterior with a two-car garage that includes a convenient workshop room for projects or extra storage. Stepping inside you are greeted by a spacious living area is inviting, perfect for relaxing evenings or entertaining guests. The heart of the home, the kitchen, is a chef's dream with its ample size. A pantry ensures plenty of storage space for all your culinary essentials. The master bedroom has a feeling of comfort, boasting generous proportions and a spacious closet. One of the highlights of the property is the wonderful back deck. It is the perfect spot for morning coffee, afternoon tea.
Zillow last checked: 8 hours ago
Listing updated: October 08, 2024 at 03:10pm
Listed by:
Mary Lou Myers,
COLDWELL BANKER BISHOP REALTY - PINE
Source: CAAR,MLS#: 90355
Facts & features
Interior
Bedrooms & bathrooms
- Bedrooms: 3
- Bathrooms: 3
- Full bathrooms: 2
- 1/2 bathrooms: 1
Heating
- Forced Air, Propane
Cooling
- Has cooling: Yes
Appliances
- Included: Dryer, Washer
- Laundry: Upper Level
Features
- Vaulted Ceiling(s), Walk In Pantry
- Flooring: Carpet, Tile, Wood
- Windows: Double Pane Windows
- Has basement: No
- Has fireplace: Yes
- Fireplace features: Living Room, Gas, Great Room
Interior area
- Total structure area: 2,340
- Total interior livable area: 2,340 sqft
Property
Parking
- Total spaces: 2
- Parking features: Attached
- Attached garage spaces: 2
Features
- Levels: Two
- Stories: 2
- Fencing: None
- Has view: Yes
- View description: Rural
Lot
- Size: 0.46 Acres
- Dimensions: 135 x 147 x 135 x 146
- Features: Many Trees, Tall Pines on Lot, Corners Marked
Details
- Additional structures: Workshop
- Parcel number: 30133169
- Zoning: R1L D12
Construction
Type & style
- Home type: SingleFamily
- Architectural style: Two Story,Contemporary
- Property subtype: Single Family Residence
Materials
- Wood Frame, Vinyl Siding
- Roof: Asphalt
Condition
- Year built: 1996
Community & neighborhood
Security
- Security features: Smoke Detector(s)
Location
- Region: Pine
- Subdivision: Strawberry Mtn Shd 2
Other
Other facts
- Listing terms: Cash,Conventional,FHA
- Road surface type: Asphalt
Price history
| Date | Event | Price |
|---|---|---|
| 10/7/2024 | Sold | $550,000-1.8%$235/sqft |
Source: | ||
| 8/9/2024 | Contingent | $560,000$239/sqft |
Source: | ||
| 7/29/2024 | Price change | $560,000-8.2%$239/sqft |
Source: | ||
| 7/4/2024 | Pending sale | $610,000$261/sqft |
Source: | ||
| 5/22/2024 | Listed for sale | $610,000-0.8%$261/sqft |
Source: | ||
Public tax history
| Year | Property taxes | Tax assessment |
|---|---|---|
| 2025 | $4,171 +0.3% | $64,916 +13.9% |
| 2024 | $4,158 +6.1% | $56,981 |
| 2023 | $3,920 -1.3% | -- |
Find assessor info on the county website
Neighborhood: 85544
Nearby schools
GreatSchools rating
- 8/10Pine Strawberry Elementary SchoolGrades: PK-8Distance: 1 mi

Get pre-qualified for a loan
At Zillow Home Loans, we can pre-qualify you in as little as 5 minutes with no impact to your credit score.An equal housing lender. NMLS #10287.

