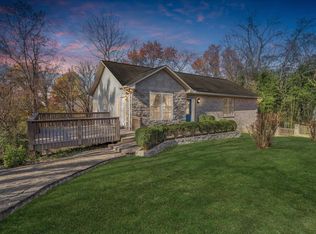Sold for $270,000
$270,000
635 Ridgecrest Dr, Roanoke, VA 24019
2beds
1,525sqft
Single Family Residence
Built in 1954
0.25 Acres Lot
$271,800 Zestimate®
$177/sqft
$1,973 Estimated rent
Home value
$271,800
$245,000 - $302,000
$1,973/mo
Zestimate® history
Loading...
Owner options
Explore your selling options
What's special
Wonderfully remodeled home in North County on a corner lot with a backyard that was built for entertaining! The open floor plan and kitchen island can be perfect for the holiday gatherings. Granite counters, tons of natural light and beautiful fireplace as you enter the main level. Primary has been expanded with walk-in closet space as well as a large remodeled bath and tiled shower that you have to see in person to appreciate. Room to grow with fireplace room in the basement as well as another bedroom with it's own entrance. This one has all the extras with room to grow!
Zillow last checked: 8 hours ago
Listing updated: October 08, 2025 at 08:53am
Listed by:
JASON ELBERT ABSHIRE 540-915-1946,
RE/MAX ALL STARS
Bought with:
RICHIA GREGSTON, 0225259584
NEST REALTY ROANOKE
Source: RVAR,MLS#: 920407
Facts & features
Interior
Bedrooms & bathrooms
- Bedrooms: 2
- Bathrooms: 2
- Full bathrooms: 1
- 1/2 bathrooms: 1
Primary bedroom
- Level: E
Bedroom 1
- Level: E
Bedroom 2
- Level: E
Den
- Level: E
Eat in kitchen
- Level: E
Family room
- Level: E
Laundry
- Level: E
Heating
- Heat Pump Electric
Cooling
- Has cooling: Yes
Appliances
- Included: Dishwasher, Microwave, Electric Range, Refrigerator
Features
- Flooring: Ceramic Tile, Vinyl, Wood
- Has basement: Yes
- Number of fireplaces: 2
- Fireplace features: Basement, Living Room
Interior area
- Total structure area: 1,525
- Total interior livable area: 1,525 sqft
- Finished area above ground: 1,100
- Finished area below ground: 425
Property
Parking
- Total spaces: 1
- Parking features: Garage Under, Off Street
- Has attached garage: Yes
- Covered spaces: 1
- Has uncovered spaces: Yes
Features
- Patio & porch: Front Porch, Rear Porch
- Fencing: Fenced
- Has view: Yes
Lot
- Size: 0.25 Acres
Details
- Parcel number: 027.1505.06.000000
Construction
Type & style
- Home type: SingleFamily
- Architectural style: Ranch
- Property subtype: Single Family Residence
Materials
- Brick
Condition
- Completed
- Year built: 1954
Utilities & green energy
- Electric: 0 Phase
- Sewer: Public Sewer
Community & neighborhood
Location
- Region: Roanoke
- Subdivision: Summerdean
Price history
| Date | Event | Price |
|---|---|---|
| 10/6/2025 | Sold | $270,000-3.2%$177/sqft |
Source: | ||
| 9/12/2025 | Pending sale | $279,000$183/sqft |
Source: | ||
| 9/8/2025 | Price change | $279,000-6.7%$183/sqft |
Source: | ||
| 8/26/2025 | Listed for sale | $299,000-7.7%$196/sqft |
Source: | ||
| 8/13/2025 | Listing removed | $324,000$212/sqft |
Source: | ||
Public tax history
| Year | Property taxes | Tax assessment |
|---|---|---|
| 2025 | $2,233 +7.3% | $216,800 +8.3% |
| 2024 | $2,082 +10.6% | $200,200 +12.7% |
| 2023 | $1,883 +8.1% | $177,600 +11.2% |
Find assessor info on the county website
Neighborhood: 24019
Nearby schools
GreatSchools rating
- 7/10Mountain View Elementary SchoolGrades: PK-5Distance: 0.6 mi
- 6/10Northside Middle SchoolGrades: 6-8Distance: 3.3 mi
- 5/10Northside High SchoolGrades: 9-12Distance: 3.3 mi
Schools provided by the listing agent
- Elementary: Mountain View
- Middle: Northside
- High: Northside
Source: RVAR. This data may not be complete. We recommend contacting the local school district to confirm school assignments for this home.
Get pre-qualified for a loan
At Zillow Home Loans, we can pre-qualify you in as little as 5 minutes with no impact to your credit score.An equal housing lender. NMLS #10287.
Sell for more on Zillow
Get a Zillow Showcase℠ listing at no additional cost and you could sell for .
$271,800
2% more+$5,436
With Zillow Showcase(estimated)$277,236
