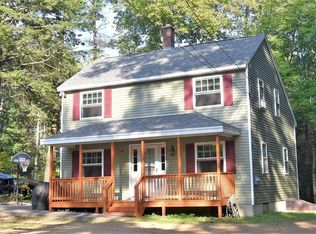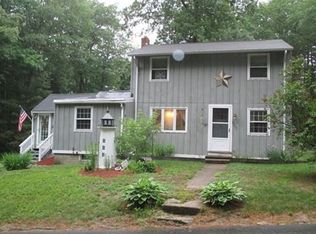Sold for $525,000
$525,000
635 Royalston Rd, Phillipston, MA 01331
4beds
2,504sqft
Single Family Residence
Built in 1994
2.04 Acres Lot
$529,200 Zestimate®
$210/sqft
$4,128 Estimated rent
Home value
$529,200
$487,000 - $572,000
$4,128/mo
Zestimate® history
Loading...
Owner options
Explore your selling options
What's special
*OPEN HOUSE CANCELED FOR SUNDAY 6/22. Welcome to this charming and spacious 4-bedroom, 3-bathroom ranch in peaceful Phillipston! The oversized 2-car garage boasts a stunning great room above with vaulted ceilings, a pellet stove, and a balcony porch overlooking the backyard—perfect for relaxing or hosting guests. The first-floor primary suite features an en-suite bath and its own dedicated porch-perfect for morning coffee. Highlights include newer laminate flooring, granite countertops, a roomy kitchen with a built-in breakfast nook, and convenient first-floor laundry. The finished basement offers fantastic in-law or multigenerational living options, complete with a full kitchen, full bath, pellet stove, and its own private 3-season porch—perfect for extended family or visitors. With two large driveways providing ample parking, this home truly has room to grow, gather, and enjoy!
Zillow last checked: 8 hours ago
Listing updated: August 29, 2025 at 08:14am
Listed by:
Gerard Breau 978-413-7975,
Prospective Realty INC 978-668-5396
Bought with:
Olivia Paras
LAER Realty Partners
Source: MLS PIN,MLS#: 73374337
Facts & features
Interior
Bedrooms & bathrooms
- Bedrooms: 4
- Bathrooms: 3
- Full bathrooms: 3
Primary bathroom
- Features: Yes
Heating
- Baseboard, Oil, Pellet Stove
Cooling
- Window Unit(s)
Appliances
- Included: Range, Dishwasher, Microwave, Refrigerator
Features
- Basement: Finished,Sump Pump
- Has fireplace: No
Interior area
- Total structure area: 2,504
- Total interior livable area: 2,504 sqft
- Finished area above ground: 2,504
Property
Parking
- Total spaces: 10
- Parking features: Attached, Paved Drive, Off Street
- Attached garage spaces: 2
- Uncovered spaces: 8
Lot
- Size: 2.04 Acres
Details
- Parcel number: M:00047 L:0001H,3792929
- Zoning: RA
Construction
Type & style
- Home type: SingleFamily
- Architectural style: Ranch
- Property subtype: Single Family Residence
Materials
- Foundation: Concrete Perimeter
Condition
- Year built: 1994
Utilities & green energy
- Sewer: Private Sewer
- Water: Private
Community & neighborhood
Location
- Region: Phillipston
Price history
| Date | Event | Price |
|---|---|---|
| 8/29/2025 | Sold | $525,000-4.5%$210/sqft |
Source: MLS PIN #73374337 Report a problem | ||
| 6/21/2025 | Contingent | $549,900$220/sqft |
Source: MLS PIN #73374337 Report a problem | ||
| 6/12/2025 | Price change | $549,900-5.2%$220/sqft |
Source: MLS PIN #73374337 Report a problem | ||
| 5/14/2025 | Listed for sale | $579,900+183%$232/sqft |
Source: MLS PIN #73374337 Report a problem | ||
| 8/23/2004 | Sold | $204,900$82/sqft |
Source: Public Record Report a problem | ||
Public tax history
| Year | Property taxes | Tax assessment |
|---|---|---|
| 2025 | $5,984 -1.3% | $531,000 +4.9% |
| 2024 | $6,063 -0.1% | $506,100 +7.1% |
| 2023 | $6,068 +1.4% | $472,600 +23% |
Find assessor info on the county website
Neighborhood: 01331
Nearby schools
GreatSchools rating
- 5/10Narragansett Middle SchoolGrades: 5-7Distance: 3.8 mi
- 4/10Narragansett Regional High SchoolGrades: 8-12Distance: 3.8 mi
Get pre-qualified for a loan
At Zillow Home Loans, we can pre-qualify you in as little as 5 minutes with no impact to your credit score.An equal housing lender. NMLS #10287.

