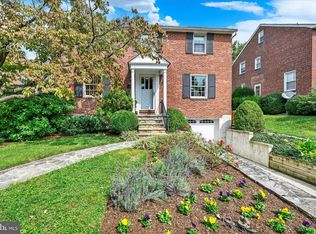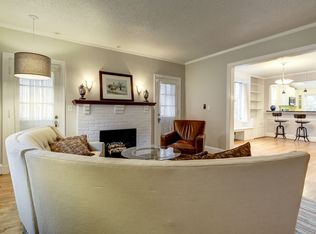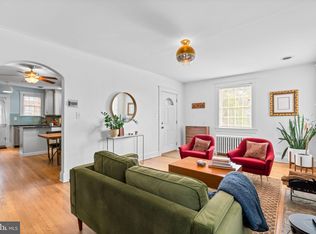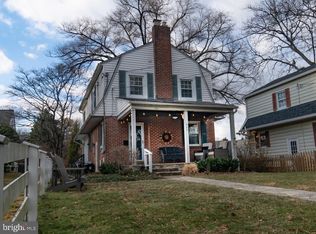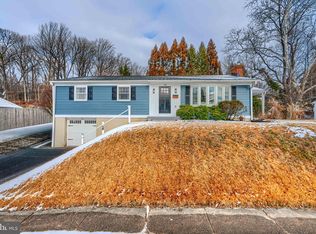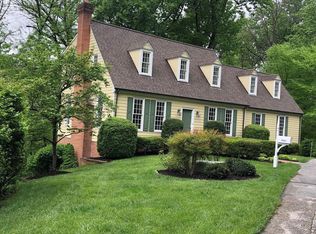Opportunity to get not only this lovely 3 bedroom house to call home BUT ALSO its coveted location nestled within the highly sought neighborhood of Anneslie. You will feel like you are home from the moment you walk in the front door into a warm and inviting foyer, featuring lovely hardwood floors, crown molding, and a modern color palette that welcomes you as you venture from room to room. The living room is bathed in natural light, with a brick-surround wood mantled wood-burning fireplace which extends a cozy welcome to all. Large dining room flows from living room and is wonderful for any occasion. The gourmet eat-in kitchen featuring crisp white, soft-close cabinetry with display upper units, upgraded stainless steel appliances, including a gas range with convection capabilities, and a peninsula island with seating and storage. Flowing from the gourmet kitchen is the family room, perfect for the entertainer to engage guests while in kitchen and offering stunning views and tons of natural light facing the fenced rear yard with mature trees and a stone patio, perfect for entertaining and serenity. A convenient powder room completes this amazing main level. Upstairs features three spacious bedrooms and a shared hall bath, elegantly designed with classically beautiful black and white hex honeycomb mosaic tile flooring and a ceramic tile surround tub shower. The large second upper-level bonus room offers versatility as an office, possible bedroom, or studio, providing the ultimate in privacy. The lower level offers flexibility as a recreation room, second office, or whatever fits your needs while also offering a second powder room for your convenience. You'll also find a laundry area with utility sink ,a utility room, and access to the garage with a new garage door for added convenience. FEATURES Warm Gas Heat and Central Air. This area has much to offer, from the parks like Cylburn Arboretum, Lake Roland Park, and Sherwood Gardens to the multitude of shopping and dining options, including the local favorite Belvedere Square Market. Major commuter routes such as I-83, Charles Street, and York Road, plus the nearby Light Rail, make commuting a breeze. Welcome Home !
For sale
Price cut: $15.1K (11/14)
$549,900
636 Overbrook Rd, Baltimore, MD 21212
3beds
2,088sqft
Est.:
Single Family Residence
Built in 1942
6,250 Square Feet Lot
$-- Zestimate®
$263/sqft
$-- HOA
What's special
Modern color paletteWarm and inviting foyerCrown moldingLovely hardwood floorsUtility roomGourmet eat-in kitchenUpgraded stainless steel appliances
- 64 days |
- 2,222 |
- 103 |
Likely to sell faster than
Zillow last checked: 9 hours ago
Listing updated: January 07, 2026 at 06:25am
Listed by:
Paul Moffett 443-547-7148,
Cummings & Co. Realtors 4108230033
Source: Bright MLS,MLS#: MDBC2146470
Tour with a local agent
Facts & features
Interior
Bedrooms & bathrooms
- Bedrooms: 3
- Bathrooms: 3
- Full bathrooms: 1
- 1/2 bathrooms: 2
- Main level bathrooms: 1
Rooms
- Room types: Living Room, Dining Room, Primary Bedroom, Bedroom 2, Bedroom 3, Kitchen, Family Room, Foyer, Laundry, Recreation Room, Storage Room, Bonus Room
Primary bedroom
- Features: Ceiling Fan(s), Flooring - HardWood
- Level: Upper
- Area: 195 Square Feet
- Dimensions: 13 X 15
Bedroom 2
- Features: Crown Molding, Flooring - HardWood, Ceiling Fan(s)
- Level: Upper
- Area: 143 Square Feet
- Dimensions: 11 X 13
Bedroom 3
- Features: Ceiling Fan(s), Flooring - HardWood
- Level: Upper
- Area: 180 Square Feet
- Dimensions: 12 X 15
Bonus room
- Features: Attic - Finished, Attic - Floored, Attic - Walk-Up, Flooring - Carpet
- Level: Upper
- Area: 456 Square Feet
- Dimensions: 19 X 24
Dining room
- Features: Chair Rail, Crown Molding, Dining Area, Flooring - HardWood
- Level: Main
- Area: 169 Square Feet
- Dimensions: 13 X 13
Family room
- Features: Flooring - HardWood, Recessed Lighting
- Level: Main
- Area: 252 Square Feet
- Dimensions: 14 X 18
Foyer
- Features: Crown Molding, Flooring - HardWood
- Level: Main
- Area: 72 Square Feet
- Dimensions: 8 X 9
Kitchen
- Features: Breakfast Bar, Granite Counters, Flooring - HardWood, Kitchen Island, Eat-in Kitchen, Kitchen - Gas Cooking, Recessed Lighting, Pantry
- Level: Main
- Area: 208 Square Feet
- Dimensions: 13 X 16
Laundry
- Level: Lower
Living room
- Features: Crown Molding, Fireplace - Wood Burning, Flooring - HardWood
- Level: Main
- Area: 228 Square Feet
- Dimensions: 12 X 19
Recreation room
- Features: Attached Bathroom, Basement - Finished, Built-in Features, Flooring - Luxury Vinyl Plank
- Level: Lower
- Area: 308 Square Feet
- Dimensions: 14 X 22
Storage room
- Level: Lower
Heating
- Radiator, Natural Gas
Cooling
- Other, Central Air, Ceiling Fan(s), Heat Pump, Electric
Appliances
- Included: Microwave, Dishwasher, Disposal, Dryer, Exhaust Fan, Extra Refrigerator/Freezer, Freezer, Ice Maker, Self Cleaning Oven, Oven, Oven/Range - Gas, Refrigerator, Stainless Steel Appliance(s), Washer, Water Heater, Gas Water Heater
- Laundry: In Basement, Dryer In Unit, Has Laundry, Lower Level, Washer In Unit, Laundry Room
Features
- Bathroom - Tub Shower, Built-in Features, Ceiling Fan(s), Crown Molding, Dining Area, Family Room Off Kitchen, Floor Plan - Traditional, Formal/Separate Dining Room, Kitchen - Country, Eat-in Kitchen, Kitchen - Gourmet, Kitchen Island, Pantry, Recessed Lighting, Upgraded Countertops, Wainscotting, Dry Wall, Plaster Walls
- Flooring: Carpet, Ceramic Tile, Hardwood, Wood
- Doors: Insulated, Six Panel, Sliding Glass, Storm Door(s)
- Windows: Casement, Double Pane Windows, Vinyl Clad, Wood Frames, Window Treatments
- Basement: Other
- Number of fireplaces: 1
- Fireplace features: Brick, Mantel(s), Screen, Wood Burning
Interior area
- Total structure area: 2,504
- Total interior livable area: 2,088 sqft
- Finished area above ground: 1,776
- Finished area below ground: 312
Property
Parking
- Total spaces: 1
- Parking features: Basement, Covered, Garage Faces Front, Underground, Concrete, Attached, Driveway, On Street
- Attached garage spaces: 1
- Has uncovered spaces: Yes
Accessibility
- Accessibility features: Other
Features
- Levels: Three and One Half
- Stories: 3.5
- Patio & porch: Patio
- Exterior features: Extensive Hardscape, Lighting, Rain Gutters, Sidewalks
- Pool features: Community
- Fencing: Picket,Privacy,Back Yard,Wood
- Has view: Yes
- View description: Garden, Trees/Woods
Lot
- Size: 6,250 Square Feet
- Dimensions: 1.00 x
- Features: Front Yard, Landscaped, Rear Yard, SideYard(s)
Details
- Additional structures: Above Grade, Below Grade
- Parcel number: 04090912001230
- Zoning: RESIDENTIAL
- Special conditions: Standard
Construction
Type & style
- Home type: SingleFamily
- Architectural style: Colonial
- Property subtype: Single Family Residence
Materials
- Brick
- Foundation: Block
- Roof: Slate
Condition
- Excellent
- New construction: No
- Year built: 1942
Utilities & green energy
- Sewer: Public Sewer
- Water: Public
- Utilities for property: Cable Available, Electricity Available, Natural Gas Available
Community & HOA
Community
- Features: Pool
- Security: Exterior Cameras, Main Entrance Lock, Smoke Detector(s)
- Subdivision: Anneslie
HOA
- Has HOA: No
Location
- Region: Baltimore
Financial & listing details
- Price per square foot: $263/sqft
- Tax assessed value: $420,100
- Annual tax amount: $5,622
- Date on market: 11/18/2025
- Listing agreement: Exclusive Right To Sell
- Ownership: Fee Simple
Estimated market value
Not available
Estimated sales range
Not available
Not available
Price history
Price history
| Date | Event | Price |
|---|---|---|
| 11/14/2025 | Price change | $549,900-2.7%$263/sqft |
Source: | ||
| 11/2/2025 | Price change | $565,000-3.4%$271/sqft |
Source: | ||
| 10/15/2025 | Listed for sale | $585,000+1.7%$280/sqft |
Source: | ||
| 9/18/2024 | Sold | $575,000$275/sqft |
Source: | ||
| 8/18/2024 | Pending sale | $575,000$275/sqft |
Source: | ||
Public tax history
Public tax history
| Year | Property taxes | Tax assessment |
|---|---|---|
| 2025 | $6,174 +28.5% | $420,100 +6% |
| 2024 | $4,804 +6.4% | $396,333 +6.4% |
| 2023 | $4,516 +6.8% | $372,567 +6.8% |
Find assessor info on the county website
BuyAbility℠ payment
Est. payment
$3,291/mo
Principal & interest
$2627
Property taxes
$472
Home insurance
$192
Climate risks
Neighborhood: 21212
Nearby schools
GreatSchools rating
- 9/10Stoneleigh Elementary SchoolGrades: K-5Distance: 0.6 mi
- 6/10Dumbarton Middle SchoolGrades: 6-8Distance: 0.6 mi
- 9/10Towson High Law & Public PolicyGrades: 9-12Distance: 1.1 mi
Schools provided by the listing agent
- District: Baltimore County Public Schools
Source: Bright MLS. This data may not be complete. We recommend contacting the local school district to confirm school assignments for this home.
- Loading
- Loading
