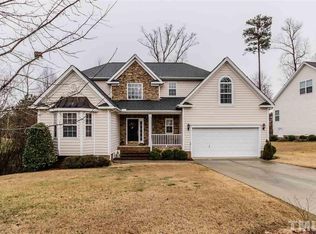Sold for $480,000
$480,000
636 Seastone St, Raleigh, NC 27603
4beds
2,577sqft
Single Family Residence, Residential
Built in 2006
0.3 Acres Lot
$504,400 Zestimate®
$186/sqft
$2,392 Estimated rent
Home value
$504,400
$479,000 - $530,000
$2,392/mo
Zestimate® history
Loading...
Owner options
Explore your selling options
What's special
This beautiful one and a half story transitional home, located in the sought after Eagle Ridge Golf Course Community, features 4 bedrooms and 3 full baths. The master and 2 additional bedrooms and two full baths are on the first floor. The spacious Great room/Family Room/Living Room features a cathedral ceiling, ceiling fan, fireplace, and beautiful built in glass front bookcases. French doors lead from the Family room to the Sunroom with a cathedral ceiling where you can enjoy your morning coffee overlooking the spacious Trex deck, back yard and golf course. Great room, foyer and halls have just been painted. The Kitchen features granite countertops, Tile backsplash, Stainless appliances, including an almost new refrigerator, Pantry and Bay window with Breakfast nook. This spacious home is perfect for entertaining and family gatherings, yet still feels cozy sitting around the fireplace. Additionally, the main level includes the Dining room with chair-rail. The Master bedroom suite includes tray ceiling in bedroom, two closets, one walk-in. Bath has vaulted ceiling, double vanity, garden tub, and walk in shower. Upstairs you will find the bonus/loft, 3rd full bath and large 4th bedroom with walk in closet. Updates include a new roof in 2018 and the crawl space has been recently encapsulated which creates a more dust free, energy efficient and cost effective home. Eagle Ridge HOA dues include the amenities of Club House, Swimming Pool, Tennis Courts, and Playground. Golf Course membership is also available for an additional fee. Eagle Ridge is conveniently located close to restaurants and shopping. For convenience, access, new 540 is only 2 miles from Eagle Ridge.
Zillow last checked: 8 hours ago
Listing updated: October 28, 2025 at 12:09am
Listed by:
Ann Morgan 919-787-7465,
Morgan-Jones, Realtors
Bought with:
Mary Wible, 269741
Nest Realty of the Triangle
Source: Doorify MLS,MLS#: 10013427
Facts & features
Interior
Bedrooms & bathrooms
- Bedrooms: 4
- Bathrooms: 3
- Full bathrooms: 3
Heating
- Forced Air, Natural Gas
Cooling
- Ceiling Fan(s), Central Air, Multi Units
Appliances
- Included: Dishwasher, Disposal, Free-Standing Refrigerator, Gas Cooktop, Gas Oven, Gas Water Heater, Ice Maker, Microwave, Refrigerator, Self Cleaning Oven, Stainless Steel Appliance(s)
- Laundry: In Hall, Laundry Closet, Main Level, Washer Hookup
Features
- Bathtub/Shower Combination, Bookcases, Breakfast Bar, Built-in Features, Cathedral Ceiling(s), Ceiling Fan(s), Chandelier, Double Vanity, Dual Closets, Eat-in Kitchen, Entrance Foyer, Granite Counters, High Ceilings, High Speed Internet, Open Floorplan, Master Downstairs, Recessed Lighting, Separate Shower, Smooth Ceilings, Storage, Tray Ceiling(s), Vaulted Ceiling(s), Walk-In Closet(s), Walk-In Shower, Whirlpool Tub
- Flooring: Carpet, Tile
- Doors: French Doors
- Windows: Bay Window(s), Blinds, Drapes, Insulated Windows
- Number of fireplaces: 1
- Fireplace features: Great Room, Living Room
Interior area
- Total structure area: 2,577
- Total interior livable area: 2,577 sqft
- Finished area above ground: 2,577
- Finished area below ground: 0
Property
Parking
- Total spaces: 6
- Parking features: Attached, Driveway, Garage, Inside Entrance
- Attached garage spaces: 2
- Uncovered spaces: 4
Accessibility
- Accessibility features: Accessible Bedroom, Accessible Central Living Area, Accessible Closets, Accessible Full Bath, Accessible Hallway(s), Accessible Kitchen, Accessible Washer/Dryer, Level Flooring
Features
- Levels: One and One Half
- Stories: 1
- Patio & porch: Deck, Front Porch
- Exterior features: Rain Barrel/Cistern(s), Rain Gutters
- Pool features: Association, In Ground, Outdoor Pool, Community
- Has view: Yes
- View description: Garden, Golf Course, Neighborhood
Lot
- Size: 0.30 Acres
- Dimensions: 96 x 160 x 65 x 160
- Features: Back Yard, Few Trees, Front Yard, Garden, Hardwood Trees, Landscaped, Native Plants, On Golf Course, Partially Cleared, Wooded
Details
- Parcel number: ID#0274280
- Zoning: R4
- Special conditions: Standard
Construction
Type & style
- Home type: SingleFamily
- Architectural style: Transitional
- Property subtype: Single Family Residence, Residential
Materials
- Stone Veneer, Vinyl Siding
- Foundation: Block, Brick/Mortar
- Roof: Shingle
Condition
- New construction: No
- Year built: 2006
Utilities & green energy
- Sewer: Public Sewer
- Water: Public
- Utilities for property: Electricity Connected, Natural Gas Connected, Sewer Connected, Water Connected
Community & neighborhood
Community
- Community features: Clubhouse, Golf, Playground, Pool, Tennis Court(s)
Location
- Region: Raleigh
- Subdivision: Eagle Ridge
HOA & financial
HOA
- Has HOA: Yes
- HOA fee: $250 semi-annually
- Amenities included: Clubhouse, Landscaping, Pool, Tennis Court(s)
- Services included: None
Other
Other facts
- Road surface type: Paved
Price history
| Date | Event | Price |
|---|---|---|
| 4/1/2024 | Sold | $480,000+1.1%$186/sqft |
Source: | ||
| 2/26/2024 | Contingent | $474,900$184/sqft |
Source: | ||
| 2/24/2024 | Listed for sale | $474,900+15.8%$184/sqft |
Source: | ||
| 5/28/2021 | Sold | $410,000+9.3%$159/sqft |
Source: | ||
| 4/16/2021 | Contingent | $375,000$146/sqft |
Source: | ||
Public tax history
| Year | Property taxes | Tax assessment |
|---|---|---|
| 2025 | $4,855 +0.3% | $466,224 |
| 2024 | $4,838 +16% | $466,224 +44.2% |
| 2023 | $4,170 +9.5% | $323,235 |
Find assessor info on the county website
Neighborhood: 27603
Nearby schools
GreatSchools rating
- 8/10Vance ElementaryGrades: PK-5Distance: 0.8 mi
- 2/10North Garner MiddleGrades: 6-8Distance: 5.1 mi
- 5/10Garner HighGrades: 9-12Distance: 3.8 mi
Schools provided by the listing agent
- Elementary: Wake County Schools
- Middle: Wake County Schools
- High: Wake County Schools
Source: Doorify MLS. This data may not be complete. We recommend contacting the local school district to confirm school assignments for this home.
Get a cash offer in 3 minutes
Find out how much your home could sell for in as little as 3 minutes with a no-obligation cash offer.
Estimated market value
$504,400
