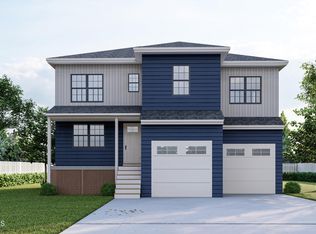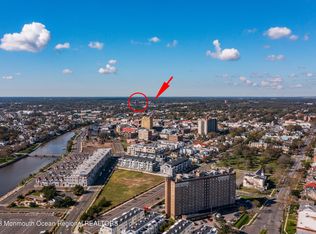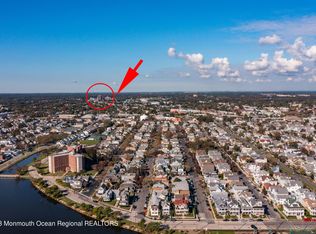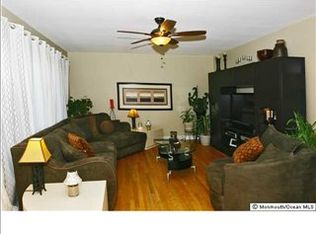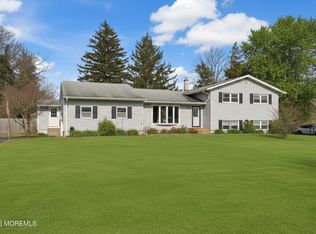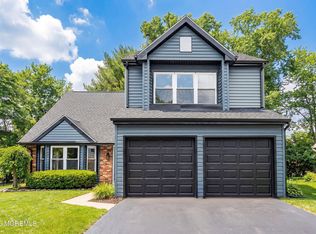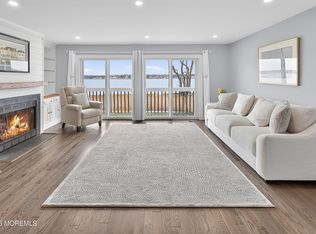NEW HOME AT THE JERSEY SHORE! Stunning NEW Colonial with 4 spacious bedrooms, 2.5 baths seamlessly blends modern features with elegance for the discerning Purchaser. Offering the in-demand open floorplan concept, the kitchen boasts stainless steel appliances, granite countertops & island with beverage fridge for convenience. Kitchen flows seamlessly into the inviting family room with gas fireplace and mounted TV. Luxurious primary suite includes a walk-in closet, bathroom w/double vanity & walk-in shower. Very generous sized bedrooms provide ample space for family & guests. Huge park-like backyard is perfect for adding a pool, gazebo, firepit and more! This home also offers 5'' baseboard moldings, recessed lights, ceiling fans, hardwood floors, Pella windows, 2 car garage & more! Ideally located less than 10 minutes from Hackensack Meridian Health Hospital, within mere minutes to award winning beaches and boardwalks of Asbury Park, Ocean Grove, Bradley Beach, Avon, Long Branch & more. Yes, this stunning home is ready - be the envy of your friends and be the first proud owner!
Pending
$799,000
636 Wayside Road, Neptune Township, NJ 07753
4beds
2,200sqft
Est.:
Single Family Residence
Built in 2025
0.48 Acres Lot
$799,400 Zestimate®
$363/sqft
$-- HOA
What's special
Huge park-like backyardRecessed lightsHardwood floorsVery generous sized bedroomsPella windowsOpen floorplan conceptCeiling fans
- 115 days |
- 248 |
- 5 |
Zillow last checked: 8 hours ago
Listing updated: February 03, 2026 at 07:10am
Listed by:
Connie King 732-586-6006,
Weichert Realtors-Sea Girt
Source: MoreMLS,MLS#: 22524036
Facts & features
Interior
Bedrooms & bathrooms
- Bedrooms: 4
- Bathrooms: 3
- Full bathrooms: 2
- 1/2 bathrooms: 1
Bedroom
- Description: 12'8'X15
Bedroom
- Description: 12'8'X15
Bedroom
- Description: 11'8'X12'
Bathroom
- Description: Half Bath
Other
- Description: 15'2'X17'7'
Other
- Description: BEAUTIFUL!
Basement
- Description: HIGH, DRY, FULL
Family room
- Description: With Gas Fireplace
Kitchen
- Description: Kitchen Island Included
Laundry
- Description: Located Upstairs
Pantry
- Description: In Kitchen
Heating
- Natural Gas, Forced Air
Cooling
- Central Air
Features
- Recessed Lighting
- Flooring: Ceramic Tile, Tile, Wood
- Basement: Ceilings - High,Full,Unfinished
- Attic: Pull Down Stairs
- Number of fireplaces: 1
Interior area
- Total structure area: 2,200
- Total interior livable area: 2,200 sqft
Property
Parking
- Total spaces: 2
- Parking features: Asphalt, Driveway, Off Street, Oversized
- Attached garage spaces: 2
- Has uncovered spaces: Yes
Features
- Stories: 3
- Exterior features: Lighting
Lot
- Size: 0.48 Acres
- Dimensions: 66 x 316
- Topography: Level
Details
- Parcel number: 350190400000002302
- Zoning description: Residential
Construction
Type & style
- Home type: SingleFamily
- Architectural style: Colonial
- Property subtype: Single Family Residence
Materials
- Roof: Timberline
Condition
- New construction: Yes
- Year built: 2025
Utilities & green energy
- Sewer: Public Sewer
Community & HOA
Community
- Subdivision: None
HOA
- Has HOA: No
Location
- Region: Neptune
Financial & listing details
- Price per square foot: $363/sqft
- Tax assessed value: $267,800
- Annual tax amount: $4,494
- Date on market: 10/30/2025
- Inclusions: Outdoor Lighting, Ceiling Fan(s), Dishwasher, Light Fixtures, Microwave, Stove, Stove Hood, Refrigerator, Screens, Garage Door Opener, Gas Cooking
Estimated market value
$799,400
$759,000 - $839,000
$4,452/mo
Price history
Price history
| Date | Event | Price |
|---|---|---|
| 1/20/2026 | Pending sale | $799,000$363/sqft |
Source: | ||
| 10/30/2025 | Listed for sale | $799,000-5.9%$363/sqft |
Source: | ||
| 9/5/2025 | Listing removed | $849,000$386/sqft |
Source: | ||
| 8/9/2025 | Listed for sale | $849,000+277.3%$386/sqft |
Source: | ||
| 7/31/2024 | Sold | $225,000$102/sqft |
Source: Public Record Report a problem | ||
Public tax history
Public tax history
| Year | Property taxes | Tax assessment |
|---|---|---|
| 2025 | $4,494 | $267,800 |
Find assessor info on the county website
BuyAbility℠ payment
Est. payment
$4,813/mo
Principal & interest
$3768
Property taxes
$1045
Climate risks
Neighborhood: 07753
Nearby schools
GreatSchools rating
- 3/10Green Grove Elementary SchoolGrades: PK-5Distance: 0.9 mi
- 4/10Neptune Middle SchoolGrades: 6-8Distance: 1 mi
- 1/10Neptune High SchoolGrades: 9-12Distance: 1.3 mi
Schools provided by the listing agent
- Middle: Neptune
- High: Neptune Twp
Source: MoreMLS. This data may not be complete. We recommend contacting the local school district to confirm school assignments for this home.
