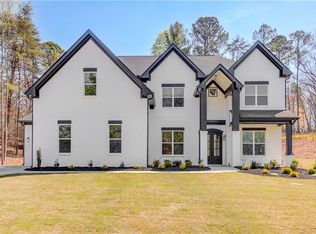LUXURY LIVING AT ITS FINEST! IT'S A 10! NO HOA, LARGE 1.66 ACRE LOT, RANCH AND A HALF ON A FULL BASEMENT, BASEMENT W/BAR, FULL BATHROOM, MEDIA AREAS, RECREATION ROOM, STORAGE AND EVEN MORE ROOM TO FINISH IF WANTED, SCREENED PORCH DOWN, GOURMET KITCHEN OVERLOOKING THE BREAKFAST AREA AND THE KEEPING ROOM, STACKED STONE FIREPLACE - TWO FIREPLACES ONE IN FAMILY ROOM AND ONE IN THE KEEPING ROOM, OVERSIZED BEDROOMS THROUGHOUT THE HOME, UPSTAIRS COULD BE AN IN-LAW OR TEEN SUITE, OVERSIZED THREE SIDE ENTRY GARAGE, EXQUISITE TRIM THROUGHOUT AND SO MUCH MORE TO SEE!
This property is off market, which means it's not currently listed for sale or rent on Zillow. This may be different from what's available on other websites or public sources.
