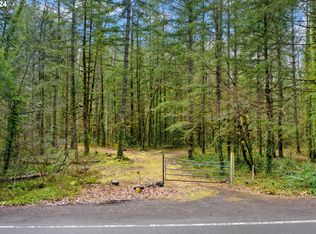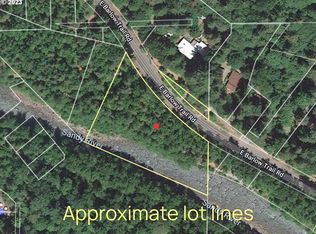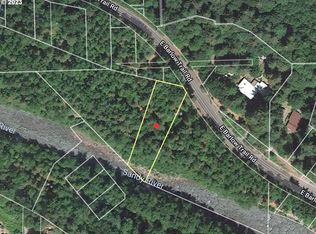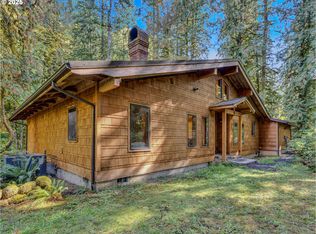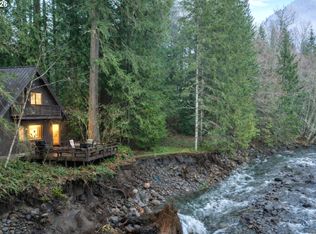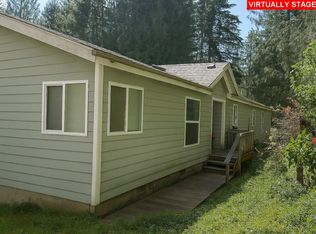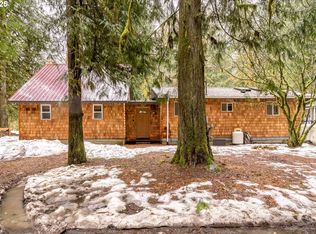TWO HOMES ON ONE LOT! Charming woodland retreat nestled in the heart of nature, just minutes from the highway and enjoy the scenic Sandy River in your backyard. This versatile home features two separate units, ideal for multi-generational living or Airbnb rental potential. Inside, you’ll find 3 bedrooms, including one with a double-sink vanity, a laundry room, and spacious family and living rooms perfect for relaxing or entertaining. Enjoy the peaceful surroundings from the inviting porch or gazebo, and take in the beauty of the nicely sized backyard. A unique blend of comfort, space, and opportunity in a serene forest setting.
Active
Price cut: $50.1K (11/13)
$699,900
63645 E Barlow Trail Rd, Rhododendron, OR 97049
3beds
1,832sqft
Est.:
Residential, Single Family Residence
Built in 1950
1.67 Acres Lot
$-- Zestimate®
$382/sqft
$-- HOA
What's special
Nicely sized backyardWoodland retreatLaundry roomInviting porchDouble-sink vanity
- 239 days |
- 781 |
- 39 |
Zillow last checked: 8 hours ago
Listing updated: November 12, 2025 at 10:12am
Listed by:
Jordan Matin 503-447-3599,
Matin Real Estate,
Paris Vollstedt 503-447-3599,
Matin Real Estate
Source: RMLS (OR),MLS#: 349237112
Tour with a local agent
Facts & features
Interior
Bedrooms & bathrooms
- Bedrooms: 3
- Bathrooms: 2
- Full bathrooms: 1
- Partial bathrooms: 1
- Main level bathrooms: 2
Rooms
- Room types: Sun Porch, Bedroom 2, Bedroom 3, Dining Room, Family Room, Kitchen, Living Room, Primary Bedroom
Primary bedroom
- Features: Bathroom, Closet, Double Sinks, Wallto Wall Carpet
- Level: Main
- Area: 70
- Dimensions: 5 x 14
Bedroom 2
- Level: Main
- Area: 143
- Dimensions: 13 x 11
Bedroom 3
- Level: Main
Family room
- Features: Fireplace, Nook, Wallto Wall Carpet
- Level: Main
Kitchen
- Features: Country Kitchen, Tile Floor
- Level: Main
- Area: 184
- Width: 8
Living room
- Features: Bathroom, Formal, Hardwood Floors, High Ceilings, Vaulted Ceiling, Wood Floors
- Level: Main
- Area: 414
- Dimensions: 23 x 18
Heating
- Forced Air, Fireplace(s)
Cooling
- None
Appliances
- Included: Dishwasher, Free-Standing Range, Water Purifier, Electric Water Heater
- Laundry: Laundry Room
Features
- High Ceilings, Vaulted Ceiling(s), Nook, Country Kitchen, Bathroom, Formal, Closet, Double Vanity
- Flooring: Hardwood, Wall to Wall Carpet, Wood, Tile
- Number of fireplaces: 2
- Fireplace features: Insert
Interior area
- Total structure area: 1,832
- Total interior livable area: 1,832 sqft
Property
Parking
- Total spaces: 2
- Parking features: Carport, RV Access/Parking
- Garage spaces: 2
- Has carport: Yes
Accessibility
- Accessibility features: One Level, Pathway, Accessibility
Features
- Stories: 1
- Patio & porch: Deck, Porch
- Exterior features: Built-in Barbecue, Garden, Yard
- Has view: Yes
- View description: Trees/Woods
Lot
- Size: 1.67 Acres
- Features: Secluded, Acres 1 to 3
Details
- Additional structures: Workshop, SeparateLivingQuartersApartmentAuxLivingUnit
- Parcel number: 00714542
- Zoning: RESID
Construction
Type & style
- Home type: SingleFamily
- Architectural style: Bungalow
- Property subtype: Residential, Single Family Residence
Materials
- Cedar, Wood Siding
- Foundation: Concrete Perimeter
- Roof: Composition
Condition
- Approximately
- New construction: No
- Year built: 1950
Utilities & green energy
- Sewer: Septic Tank
- Water: Cistern
- Utilities for property: Satellite Internet Service
Community & HOA
HOA
- Has HOA: No
Location
- Region: Rhododendron
Financial & listing details
- Price per square foot: $382/sqft
- Tax assessed value: $668,521
- Annual tax amount: $4,405
- Date on market: 5/29/2025
- Listing terms: Cash,Conventional,FHA,VA Loan
- Road surface type: Gravel
Estimated market value
Not available
Estimated sales range
Not available
Not available
Price history
Price history
| Date | Event | Price |
|---|---|---|
| 11/13/2025 | Price change | $699,900-6.7%$382/sqft |
Source: | ||
| 7/24/2025 | Price change | $750,000-13.3%$409/sqft |
Source: | ||
| 6/12/2025 | Listed for sale | $865,000+302.3%$472/sqft |
Source: | ||
| 2/13/2004 | Sold | $215,000$117/sqft |
Source: Public Record Report a problem | ||
Public tax history
Public tax history
| Year | Property taxes | Tax assessment |
|---|---|---|
| 2024 | $4,406 +2.6% | $307,867 +3% |
| 2023 | $4,294 +2.7% | $298,900 +3% |
| 2022 | $4,181 +3.6% | $290,195 +3% |
Find assessor info on the county website
BuyAbility℠ payment
Est. payment
$4,078/mo
Principal & interest
$3349
Property taxes
$484
Home insurance
$245
Climate risks
Neighborhood: 97049
Nearby schools
GreatSchools rating
- 10/10Welches Elementary SchoolGrades: K-5Distance: 3.9 mi
- 7/10Welches Middle SchoolGrades: 6-8Distance: 3.8 mi
- 5/10Sandy High SchoolGrades: 9-12Distance: 13.2 mi
Schools provided by the listing agent
- Elementary: Welches
- Middle: Welches
- High: Sandy
Source: RMLS (OR). This data may not be complete. We recommend contacting the local school district to confirm school assignments for this home.
